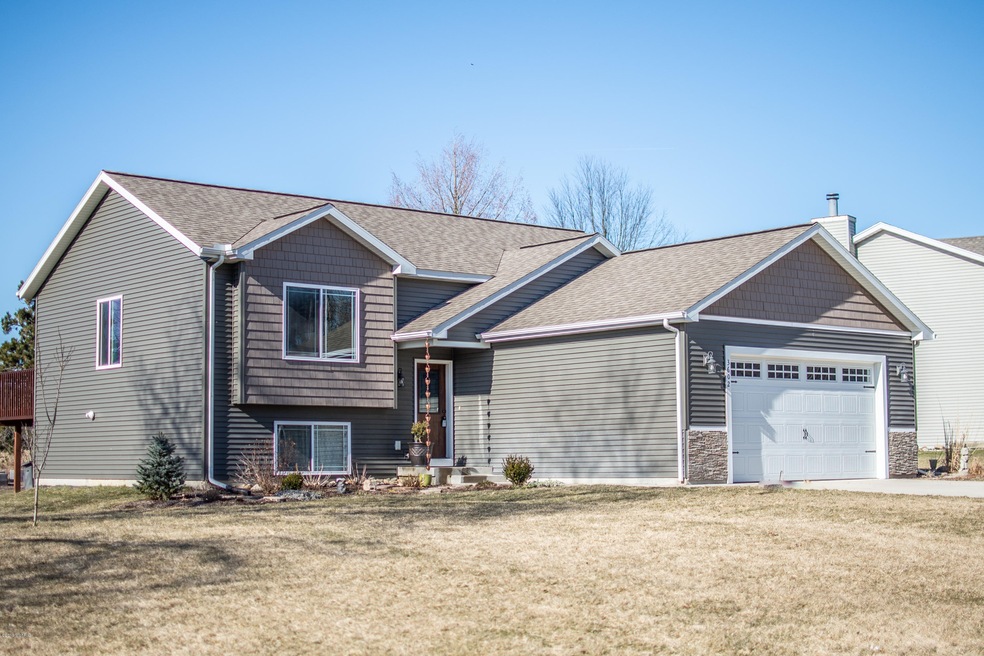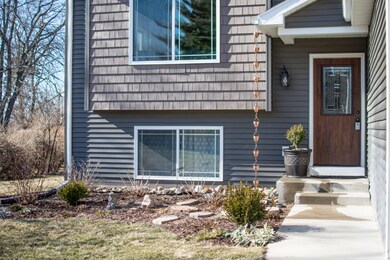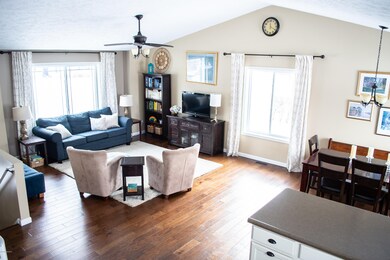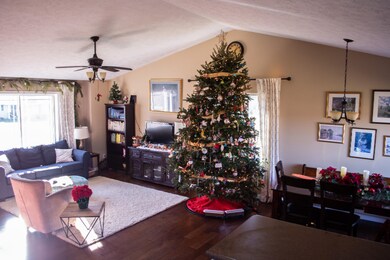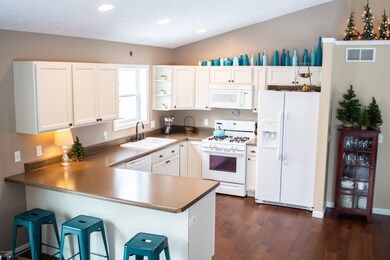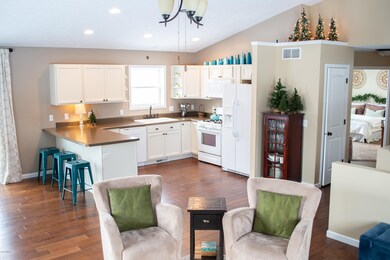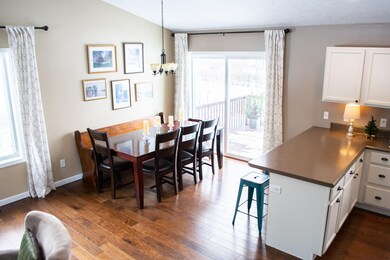
3602 Glengarry Ave Kalamazoo, MI 49004
Northwood NeighborhoodEstimated Value: $360,000 - $391,544
Highlights
- Recreation Room
- Living Room
- Dining Area
- 2 Car Attached Garage
- Forced Air Heating and Cooling System
About This Home
As of May 2019Here is a great opportunity to own a ''like new'' 4 bedroom 3 bath family home in a very convenient family friendly Westwood neighborhood and so close to everything in Kalamazoo! Enjoy owning this newer home next to a country setting without having to go through the building process! Your whole family will love the quiet neighborhood off of Nichols road and West Main with low traffic and a dead end street. Outdoors enjoy gorgeous perennial gardens and a large backyard which boasts a natural kids play area, large raised garden beds, fire pit & chicken coop. The home itself offers an open floor plan with vaulted ceilings, large windows allowing lots of natural light to flow in. There is a large living area upstairs as well as additional one in the lower level with full sized windows - perfect for a large playroom, movie room or anything you would like! Other points of interest include newer appliances, most of home freshly painted, plentiful storage and shelving in garage and laundry room and a slider to a stained deck, which overlooks the large backyard. The Master Suite is large enough for an office area and the other 3 bedrooms are very roomy. Contact Team Clancy for your showing, a newer home in a great neighborhood won't last long in this market!
Last Agent to Sell the Property
Berkshire Hathaway HomeServices MI License #6506047859 Listed on: 03/13/2019

Home Details
Home Type
- Single Family
Est. Annual Taxes
- $5,297
Year Built
- Built in 2014
Lot Details
- 0.49 Acre Lot
- Lot Dimensions are 187x115
Parking
- 2 Car Attached Garage
Home Design
- Composition Roof
- Vinyl Siding
Interior Spaces
- 2,240 Sq Ft Home
- 2-Story Property
- Living Room
- Dining Area
- Recreation Room
- Natural lighting in basement
Kitchen
- Range
- Microwave
- Dishwasher
Bedrooms and Bathrooms
- 4 Bedrooms | 2 Main Level Bedrooms
- 3 Full Bathrooms
Laundry
- Laundry on main level
- Dryer
- Washer
Utilities
- Forced Air Heating and Cooling System
- Heating System Uses Natural Gas
- Natural Gas Water Heater
- Phone Available
- Cable TV Available
Ownership History
Purchase Details
Purchase Details
Home Financials for this Owner
Home Financials are based on the most recent Mortgage that was taken out on this home.Purchase Details
Home Financials for this Owner
Home Financials are based on the most recent Mortgage that was taken out on this home.Purchase Details
Similar Homes in the area
Home Values in the Area
Average Home Value in this Area
Purchase History
| Date | Buyer | Sale Price | Title Company |
|---|---|---|---|
| Bates Kelly F | -- | None Listed On Document | |
| Bates Kelly | $225,000 | None Available | |
| Born Revocable Trust | -- | Title Resource Agency | |
| Born Jonathan | $189,000 | Title Resource Agency | |
| Beard Construction Inc | $28,000 | Ppr Title Agency |
Mortgage History
| Date | Status | Borrower | Loan Amount |
|---|---|---|---|
| Previous Owner | Bates Kelly | $190,000 | |
| Previous Owner | Born Jonathan | $179,550 |
Property History
| Date | Event | Price | Change | Sq Ft Price |
|---|---|---|---|---|
| 05/30/2019 05/30/19 | Sold | $225,000 | -8.2% | $100 / Sq Ft |
| 04/19/2019 04/19/19 | Pending | -- | -- | -- |
| 03/13/2019 03/13/19 | For Sale | $245,000 | +29.6% | $109 / Sq Ft |
| 07/17/2015 07/17/15 | Sold | $189,000 | -5.0% | $84 / Sq Ft |
| 04/29/2015 04/29/15 | Pending | -- | -- | -- |
| 08/05/2014 08/05/14 | For Sale | $199,000 | -- | $89 / Sq Ft |
Tax History Compared to Growth
Tax History
| Year | Tax Paid | Tax Assessment Tax Assessment Total Assessment is a certain percentage of the fair market value that is determined by local assessors to be the total taxable value of land and additions on the property. | Land | Improvement |
|---|---|---|---|---|
| 2024 | $1,474 | $175,300 | $0 | $0 |
| 2023 | $1,405 | $160,100 | $0 | $0 |
| 2022 | $6,804 | $139,900 | $0 | $0 |
| 2021 | $6,372 | $130,200 | $0 | $0 |
| 2020 | $6,275 | $119,000 | $0 | $0 |
| 2019 | $5,428 | $113,300 | $0 | $0 |
| 2018 | $5,298 | $104,400 | $0 | $0 |
| 2017 | $0 | $104,400 | $0 | $0 |
| 2016 | -- | $100,000 | $0 | $0 |
| 2015 | -- | $94,200 | $0 | $0 |
| 2014 | -- | $11,800 | $0 | $0 |
Agents Affiliated with this Home
-
Tom Clancy

Seller's Agent in 2019
Tom Clancy
Berkshire Hathaway HomeServices MI
(269) 203-7315
1 in this area
137 Total Sales
-
Dennis Bronson

Buyer's Agent in 2019
Dennis Bronson
Chuck Jaqua, REALTOR
(269) 207-6843
1 in this area
130 Total Sales
-
Greg Miller

Seller's Agent in 2015
Greg Miller
Berkshire Hathaway HomeServices MI
(269) 743-4817
15 in this area
1,584 Total Sales
-
Richard Roy

Seller Co-Listing Agent in 2015
Richard Roy
Berkshire Hathaway HomeServices MI
(269) 377-6381
2 in this area
143 Total Sales
-
T
Buyer's Agent in 2015
Thomas Clancy
Berkshire Hathaway HomeServices MI
Map
Source: Southwestern Michigan Association of REALTORS®
MLS Number: 19008874
APN: 06-06-205-400
- 3420 Northview Dr
- 3621 Northview Dr
- 3508 Meadowcroft Ave
- 4132 Winding Way
- 3153 Meadowcroft Ln
- 3247 Edling Dr Unit 36
- 5082 Patland Dr
- 2530 W G Ave
- 2901 Nichols Rd
- 4763 Weston Ave
- 2217 Strawberry Ln
- 3536 Westhaven Trail Unit site 42
- 3625 Westhaven Trail Unit 54
- 3557 Westhaven Trail Unit 52
- 3472 Westhaven Trail Unit 43
- 3591 Westhaven Trail Unit 53
- 3598 Northfield Trail Unit 31
- 2618 N Drake Rd
- 5321 Old Douglas Rd
- 2223 Cumberland St
- 3602 Glengarry Ave
- 3522 Glengarry Ave
- 3612 Glengarry Ave
- 3603 Glengarry Ave
- 3603 Glengarry Ave
- 3603 Glengarry Ave
- 3515 Glengarry Ave
- 3525 Glengarry Ave
- 10 Glengarry Ave
- 4 Glengarry Ave
- 2 Glengarry Ave
- 44 Glengarry Ave
- 12 Glengarry Ave
- 19 Glengarry Ave
- 18 Glengarry Ave
- 3 Glengarry Ave
- 8 Glengarry Ave
- 47 Glengarry Ave
- 0 Glengarry Ave
- 3504 Glengarry Ave
