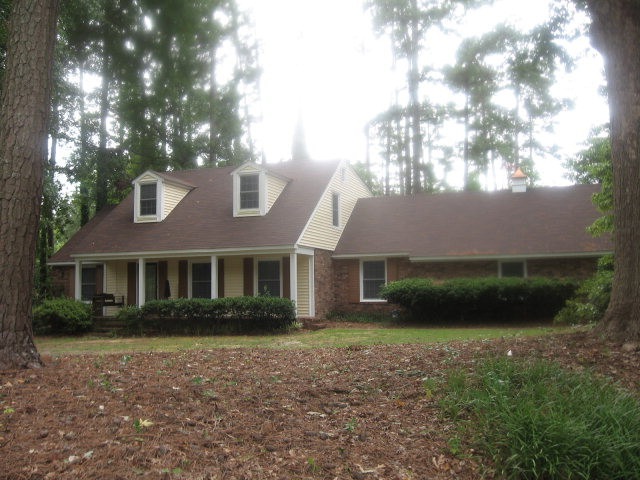
3602 Nassau Dr Augusta, GA 30909
Lake Aumond NeighborhoodHighlights
- Clubhouse
- Fireplace in Kitchen
- Newly Painted Property
- Johnson Magnet Rated 10
- Secluded Lot
- Sun or Florida Room
About This Home
As of April 2015Back on the market. Wonderful wooded corner lot in established neighborhood. Location minutes away from Mall, Restaurants, and I-20. Master bedroom on main floor very secluded and spacious. Home also has 3 other very large bedrooms with built ins on upper floor. Enjoy breakfast in sunroom or by the fireplace in kitchen. New roof installed in March of this year along with new water heater. Hardwoods under all carpet and new flooring in kitchen. Seller also offering Home Warranty.
Last Agent to Sell the Property
Keith B Lively And Associates License #182736 Listed on: 08/01/2014
Home Details
Home Type
- Single Family
Est. Annual Taxes
- $3,091
Year Built
- Built in 1965
Lot Details
- 0.52 Acre Lot
- Secluded Lot
Parking
- 2 Car Attached Garage
Home Design
- Newly Painted Property
- Brick Exterior Construction
- Composition Roof
- Vinyl Siding
Interior Spaces
- 2,276 Sq Ft Home
- 2-Story Property
- Built-In Features
- Insulated Windows
- Blinds
- Insulated Doors
- Great Room
- Family Room
- Living Room
- Breakfast Room
- Dining Room
- Sun or Florida Room
- Crawl Space
- Washer and Gas Dryer Hookup
Kitchen
- Built-In Gas Oven
- Cooktop
- Dishwasher
- Kitchen Island
- Fireplace in Kitchen
Flooring
- Carpet
- Laminate
- Ceramic Tile
Bedrooms and Bathrooms
- 4 Bedrooms
Outdoor Features
- Enclosed patio or porch
Schools
- Lake Forest Elementary School
- Langford Middle School
- Richmond Academy High School
Utilities
- Forced Air Heating and Cooling System
- Heating System Uses Natural Gas
Listing and Financial Details
- Tax Lot 1
- Assessor Parcel Number 031-4-1-6-00-0
Community Details
Overview
- Property has a Home Owners Association
- Kingston Subdivision
Amenities
- Clubhouse
Recreation
- Community Pool
Ownership History
Purchase Details
Home Financials for this Owner
Home Financials are based on the most recent Mortgage that was taken out on this home.Similar Homes in Augusta, GA
Home Values in the Area
Average Home Value in this Area
Purchase History
| Date | Type | Sale Price | Title Company |
|---|---|---|---|
| Warranty Deed | $138,000 | -- |
Mortgage History
| Date | Status | Loan Amount | Loan Type |
|---|---|---|---|
| Previous Owner | $125,741 | Unknown | |
| Previous Owner | $71,617 | Unknown | |
| Previous Owner | $57,282 | Stand Alone Refi Refinance Of Original Loan |
Property History
| Date | Event | Price | Change | Sq Ft Price |
|---|---|---|---|---|
| 07/17/2025 07/17/25 | For Sale | $362,000 | 0.0% | $122 / Sq Ft |
| 03/27/2018 03/27/18 | Rented | $1,200 | 0.0% | -- |
| 04/30/2015 04/30/15 | Sold | $138,000 | -2.7% | $61 / Sq Ft |
| 03/25/2015 03/25/15 | Pending | -- | -- | -- |
| 08/01/2014 08/01/14 | For Sale | $141,900 | -- | $62 / Sq Ft |
Tax History Compared to Growth
Tax History
| Year | Tax Paid | Tax Assessment Tax Assessment Total Assessment is a certain percentage of the fair market value that is determined by local assessors to be the total taxable value of land and additions on the property. | Land | Improvement |
|---|---|---|---|---|
| 2024 | $3,091 | $100,544 | $12,880 | $87,664 |
| 2023 | $3,091 | $99,444 | $12,880 | $86,564 |
| 2022 | $2,872 | $77,353 | $12,880 | $64,473 |
| 2021 | $2,667 | $63,792 | $12,880 | $50,912 |
| 2020 | $2,469 | $58,484 | $12,200 | $46,284 |
| 2019 | $2,598 | $58,484 | $12,200 | $46,284 |
| 2018 | $2,614 | $58,484 | $12,200 | $46,284 |
| 2017 | $2,196 | $56,179 | $12,200 | $43,979 |
| 2016 | $2,166 | $56,179 | $12,200 | $43,979 |
| 2015 | $1,113 | $56,179 | $12,200 | $43,979 |
| 2014 | $968 | $56,795 | $12,200 | $44,595 |
Agents Affiliated with this Home
-
Brandon Vickrey
B
Seller's Agent in 2025
Brandon Vickrey
Mike Vickrey & Associates Inc
(706) 836-1319
1 in this area
43 Total Sales
-
Keith Lively
K
Seller's Agent in 2015
Keith Lively
Keith B Lively And Associates
(706) 231-2682
-
Tonya Armstrong

Buyer's Agent in 2015
Tonya Armstrong
Meybohm
(706) 833-3992
5 in this area
113 Total Sales
Map
Source: REALTORS® of Greater Augusta
MLS Number: 376914
APN: 0314106000
- 3520 Jamaica Dr
- 3517 Jamaica Dr
- 3509 Nassau Dr
- 2804 Scarlett Dr
- 3052 Brems Dr
- 439 Forest Hills Dr
- 1306 Dominica Dr
- 3411 Kamel Cir
- 3367 Braeswood Ct
- 3220 Briarcliff Dr
- 1402 Marks Church Rd
- 3322 Ridgeway Ct
- 3306 Tanglewood Dr
- 3379 Wedgewood Dr
- 1439 Ridgewood Dr
- 3216 Alpine Rd
- 3410 Walton Way
- 12 Summerville Ln
- 1404 Feldspar Ct
- 13 Tall Pine Cir
