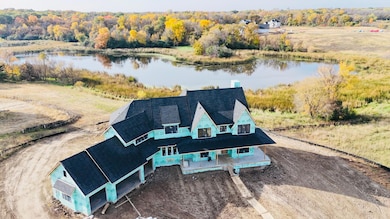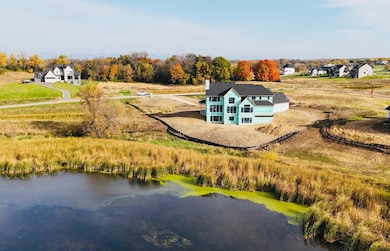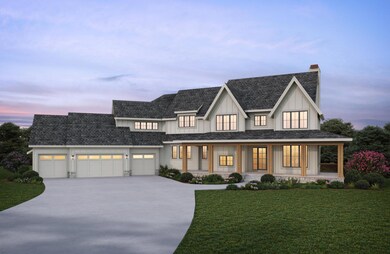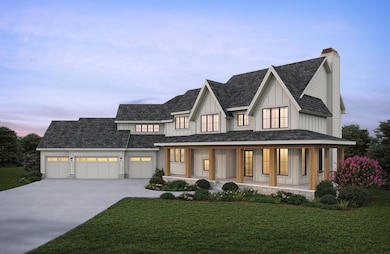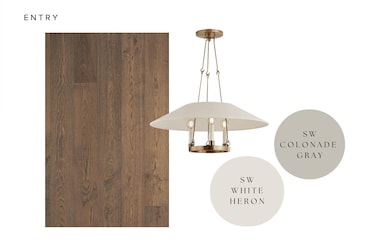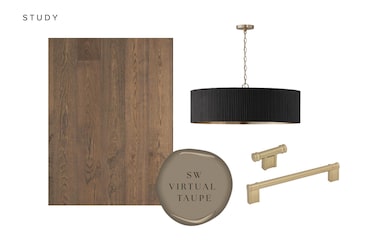3602 William Way Minnetrista, MN 55359
Estimated payment $16,839/month
Highlights
- Second Kitchen
- New Construction
- Living Room with Fireplace
- Delano Elementary School Rated A
- 74,052 Sq Ft lot
- Vaulted Ceiling
About This Home
Hanson Builders 'Hawthorne' is under construction and will be showcased in the Summer Artisan Home Tour! This exceptional home is set on a picturesque 1.7 acre lot offering serene pond and wooded views. Discover unique details sprinkled through the home — including 10' main level ceilings accented by 9 wood beams that extend across the Kitchen and Great Room, a vaulted Sunroom with floating beams, while the dining room is finished with an elegant wood ceiling. The gourmet Kitchen is designed to impress, overlooking a single Dining area and complemented by a spacious Prep Kitchen equipped with a second refrigerator, double ovens, center island, and abundant storage.
The upper level includes four bedroom suites, included a private owner’s suite, bonus room, and a conveniently located laundry area.
The lower level provides space for recreation and relaxation, featuring an indoor sport center, a large exercise area, a wellness room with a cold plunge and sauna, a wet bar and game room, and an additional fifth bedroom. A 1,263 SQFT insulated and heated garage with floor drains and electric car charger. The whole home is wrapped in James Hardie cement board siding and Marvin windows.
Located in Koch Farm Sanctuary, this home is part of an exclusive community offering 33 acreage lots ranging from 1.5 to 3.6 acres. Open enrollment is available in the Orono School District, with an out-of-district bus stop conveniently located within the neighborhood!
Home Details
Home Type
- Single Family
Est. Annual Taxes
- $1,933
Year Built
- New Construction
Lot Details
- 1.7 Acre Lot
- Lot Dimensions are 254x343x212x308
HOA Fees
- $75 Monthly HOA Fees
Parking
- 4 Car Attached Garage
- Heated Garage
- Insulated Garage
- Garage Door Opener
Home Design
- Pitched Roof
Interior Spaces
- 2-Story Property
- Vaulted Ceiling
- Stone Fireplace
- Gas Fireplace
- Family Room
- Living Room with Fireplace
- 2 Fireplaces
- Dining Room
- Home Office
- Bonus Room
- Game Room
- Utility Room Floor Drain
- Home Gym
- Radiant Floor
Kitchen
- Second Kitchen
- Hearth Room
- Built-In Double Oven
- Range
- Microwave
- Freezer
- Dishwasher
- Wine Cooler
- Stainless Steel Appliances
- The kitchen features windows
Bedrooms and Bathrooms
- 5 Bedrooms
Laundry
- Dryer
- Washer
Finished Basement
- Walk-Out Basement
- Sump Pump
- Drain
Utilities
- Forced Air Heating and Cooling System
- Vented Exhaust Fan
- 200+ Amp Service
- Well
- Gas Water Heater
- Water Softener is Owned
Additional Features
- Air Exchanger
- Sport Court
- Sod Farm
Community Details
- Association fees include professional mgmt
- Koch Farm Sanctuary Association, Phone Number (952) 451-8800
- Built by HANSON BUILDERS INC
- Koch Farm Sanctuary Community
- Koch Farm Sanctuary Subdivision
- Electric Vehicle Charging Station
Listing and Financial Details
- Assessor Parcel Number 1111824420008
Map
Home Values in the Area
Average Home Value in this Area
Tax History
| Year | Tax Paid | Tax Assessment Tax Assessment Total Assessment is a certain percentage of the fair market value that is determined by local assessors to be the total taxable value of land and additions on the property. | Land | Improvement |
|---|---|---|---|---|
| 2024 | $1,933 | $136,900 | $136,900 | -- |
| 2023 | $312 | $0 | $0 | $0 |
Property History
| Date | Event | Price | List to Sale | Price per Sq Ft |
|---|---|---|---|---|
| 10/20/2025 10/20/25 | For Sale | $3,150,000 | -- | $429 / Sq Ft |
Purchase History
| Date | Type | Sale Price | Title Company |
|---|---|---|---|
| Deed | $395,000 | Chb Title | |
| Deed | $395,000 | Chb Title |
Source: NorthstarMLS
MLS Number: 6805705
APN: 11-118-24-42-0008
- 3668 William Way
- 3512 William Way
- 3490 William Way
- 3695 William Way
- 5946 Kochs Crossing
- 5814 Kochs Crossing
- 6231 County Road 11
- 6695 Mckown Ct
- 6610 Fogelman Rd
- 6340 Pagenkopf Rd
- 5420 Lake Sarah Heights Dr
- 2211 Heritage Trail
- 6230 Lake Sarah Heights Dr
- 3083 Lake Shore Ave
- 2170 McDow Ln
- 2125 Heritage Trail
- 5112 S Lakeshore Dr
- 3035 Lake Sarah Rd
- xxxx Town Line Rd
- 2625 Valley Rd
- 1885 Newport St Unit 301
- 5285 Manchester Dr Unit 304
- 1809 Baker Park Rd
- 5215 Main St E Unit 1
- 4905 Independence St
- 4729 Ironwood Cir
- 5910 Tower St
- 405-407 River St S
- 35 Granite Ln
- 5585 Orchard Cove
- 960 Bayside Ln
- 1103 Middlefield Rd
- 1082 Jubert Dr
- 455 Virginia Ave
- 1073 Jubert Dr
- 155 Harrington Dr
- 120 Inglewood St
- 216 N Brown Rd Unit 109
- 382 Dexter Dr Unit 402
- 1807 May St

