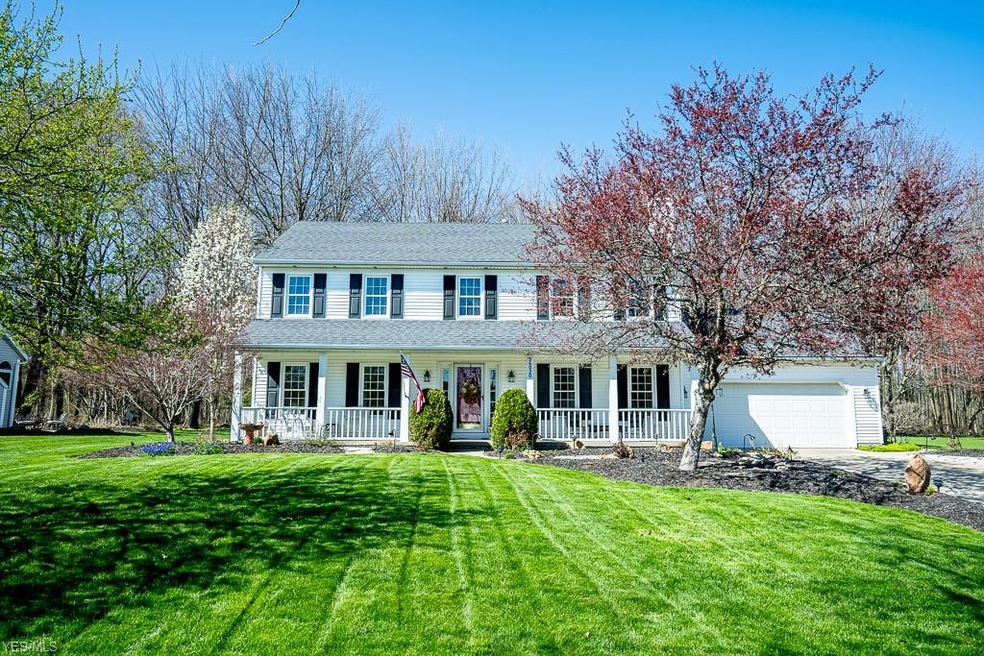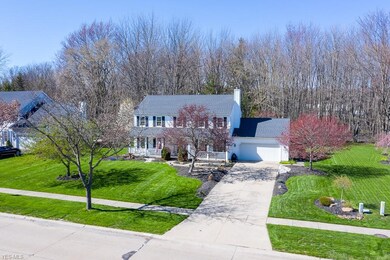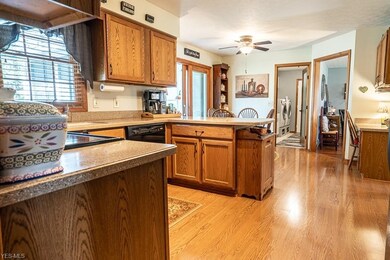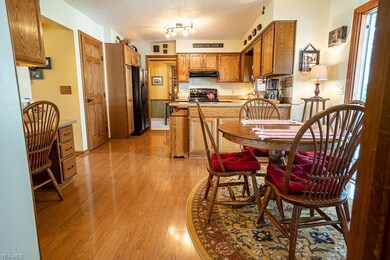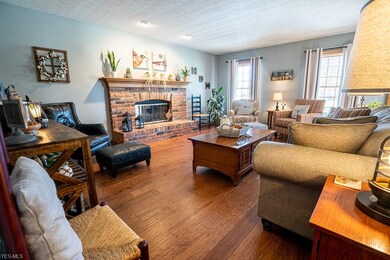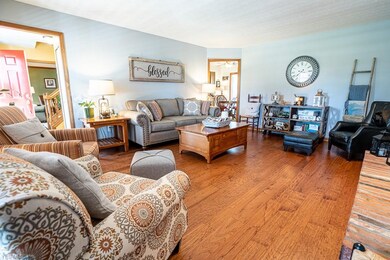
Estimated Value: $491,359 - $514,000
Highlights
- Colonial Architecture
- Deck
- 2 Car Direct Access Garage
- Avon Heritage South Elementary School Rated A
- 1 Fireplace
- Enclosed patio or porch
About This Home
As of June 2020Beautifully maintained 4 bedroom, 2.5 bath home in Wyndemere Estates. Eat in Kitchen, formal living room, formal dining room, family room with wood burning fireplace, 1st floor laundry room, gorgeous 3 season sunroom off the kitchen, private wooded backyard with patio and deck. Master bedroom with vaulted ceilings and Master bathroom, 3 spacious bedrooms , full bathroom off the hallway. Huge entertainment area in the finished basement with bar and movie room. New windows 2019, new flooring in family room 2019, A/C & Furnace 2011, Basement finished 2018, Trex Deck 2017, Enclosed sunroom 2015,backyard shed added 2016.
Home Details
Home Type
- Single Family
Est. Annual Taxes
- $4,999
Year Built
- Built in 1992
Lot Details
- 0.34 Acre Lot
- Lot Dimensions are 100 x 150
- South Facing Home
HOA Fees
- $7 Monthly HOA Fees
Home Design
- Colonial Architecture
- Asphalt Roof
- Vinyl Construction Material
Interior Spaces
- 2-Story Property
- 1 Fireplace
- Partially Finished Basement
- Basement Fills Entire Space Under The House
Kitchen
- Built-In Oven
- Dishwasher
Bedrooms and Bathrooms
- 4 Bedrooms
Parking
- 2 Car Direct Access Garage
- Garage Door Opener
Outdoor Features
- Deck
- Enclosed patio or porch
Utilities
- Forced Air Heating and Cooling System
- Heating System Uses Gas
Community Details
- Association fees include insurance, entrance maint.
- Wyndemere Estates Community
Listing and Financial Details
- Assessor Parcel Number 04-00-014-107-042
Ownership History
Purchase Details
Home Financials for this Owner
Home Financials are based on the most recent Mortgage that was taken out on this home.Purchase Details
Home Financials for this Owner
Home Financials are based on the most recent Mortgage that was taken out on this home.Similar Homes in Avon, OH
Home Values in the Area
Average Home Value in this Area
Purchase History
| Date | Buyer | Sale Price | Title Company |
|---|---|---|---|
| Kerszenewejg Aleshia | $327,900 | Cleveland Home Title | |
| Kovach Stephen | $210,000 | Lorain County Title Co Inc |
Mortgage History
| Date | Status | Borrower | Loan Amount |
|---|---|---|---|
| Open | Kerszenewejg Aleshia | $262,320 | |
| Previous Owner | Kovach Stephen | $45,000 | |
| Previous Owner | Kovach Stephen | $88,900 | |
| Previous Owner | Kovach Stephen | $101,000 |
Property History
| Date | Event | Price | Change | Sq Ft Price |
|---|---|---|---|---|
| 06/30/2020 06/30/20 | Sold | $327,900 | 0.0% | $112 / Sq Ft |
| 05/15/2020 05/15/20 | Pending | -- | -- | -- |
| 05/14/2020 05/14/20 | For Sale | $327,900 | -- | $112 / Sq Ft |
Tax History Compared to Growth
Tax History
| Year | Tax Paid | Tax Assessment Tax Assessment Total Assessment is a certain percentage of the fair market value that is determined by local assessors to be the total taxable value of land and additions on the property. | Land | Improvement |
|---|---|---|---|---|
| 2024 | $7,263 | $147,739 | $38,500 | $109,239 |
| 2023 | $5,761 | $104,139 | $30,121 | $74,018 |
| 2022 | $5,707 | $104,139 | $30,121 | $74,018 |
| 2021 | $5,718 | $104,139 | $30,121 | $74,018 |
| 2020 | $5,103 | $87,220 | $25,230 | $61,990 |
| 2019 | $4,999 | $87,220 | $25,230 | $61,990 |
| 2018 | $4,731 | $87,220 | $25,230 | $61,990 |
| 2017 | $4,831 | $84,750 | $25,810 | $58,940 |
| 2016 | $4,887 | $84,750 | $25,810 | $58,940 |
| 2015 | $4,754 | $81,640 | $25,810 | $55,830 |
| 2014 | $4,142 | $71,730 | $22,680 | $49,050 |
| 2013 | $4,165 | $71,730 | $22,680 | $49,050 |
Agents Affiliated with this Home
-
Donna Longrich

Seller's Agent in 2020
Donna Longrich
EXP Realty, LLC.
(440) 724-3572
10 in this area
27 Total Sales
-
Roger Nair

Seller Co-Listing Agent in 2020
Roger Nair
Keller Williams Elevate
(330) 741-9426
3 in this area
532 Total Sales
-
Jill Hensel

Buyer's Agent in 2020
Jill Hensel
Howard Hanna
(440) 506-2054
17 in this area
250 Total Sales
Map
Source: MLS Now
MLS Number: 4188569
APN: 04-00-014-107-042
- 2999 Mapleview Ln
- 35317 Emory Dr
- 36833 Bauerdale Dr
- 35150 Emory Dr
- 3181 Jaycox Rd
- 3850 Jaycox Rd
- 116 Shakespeare Ln Unit 12D
- 2461 Seton Dr
- 0 Meadow Ln Unit 5065686
- 3790 Stoney Ridge Rd
- 3304 Persimmon Ln
- 2735 Elizabeth St
- 35800 Detroit Rd
- 33882 Maple Ridge Blvd
- 2227 Langford Ln
- 4300 Burberry Ct
- 4494 Jaycox Rd
- 1881 Center Rd
- 2201 Langford Ln Unit 105
- 2138 Lake Pointe Dr
- 36020 Wyndemere Way
- 36034 Wyndemere Way
- 36006 Wyndemere Way
- 36048 Wyndemere Way
- 3233 Bramblewood Way
- 35992 Wyndemere Way
- 35991 Wyndemere Way
- 36047 Wyndemere Way
- 35980 Wyndemere Way
- 3139 Center Rd
- 3155 Center Rd
- 36062 Wyndemere Way
- 3249 Bramblewood Way
- 35979 Wyndemere Way
- 36055 Wyndemere Way
- 35954 Edgemere Way
- 35966 Wyndemere Way
- 3263 Bramblewood Way
- 3250 Bramblewood Way
- 3264 Bramblewood Way
