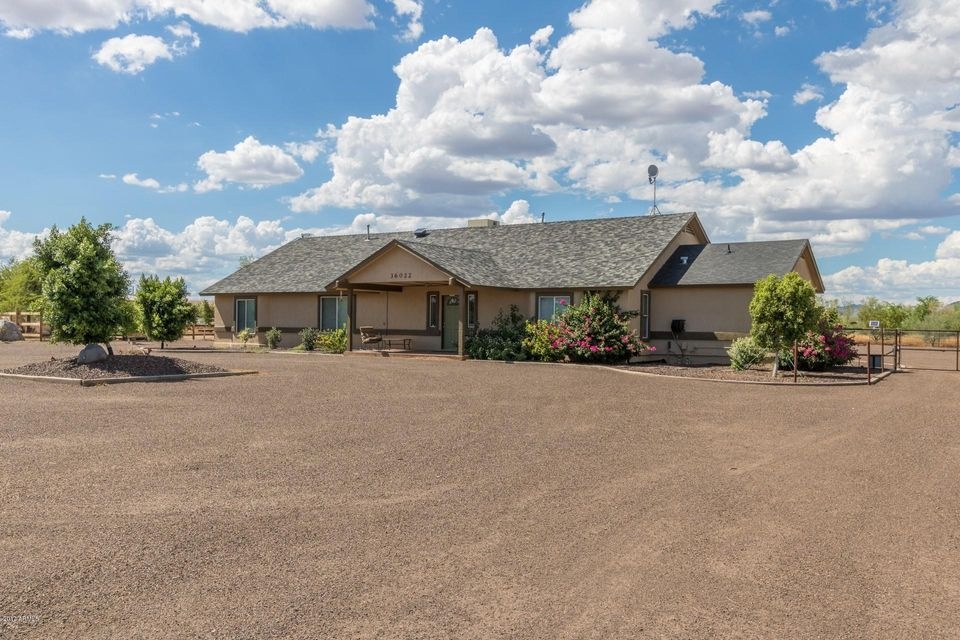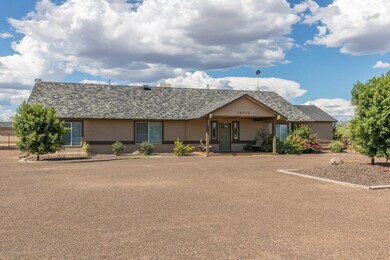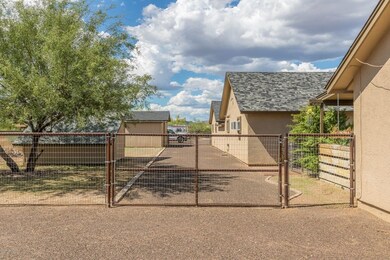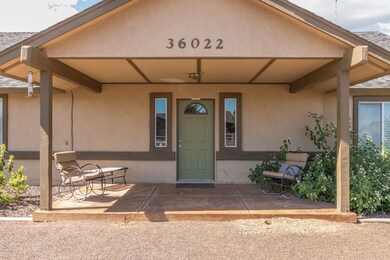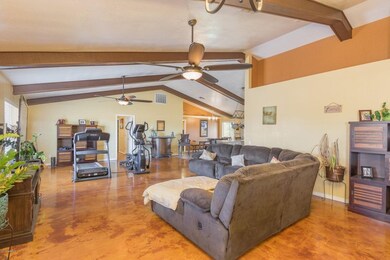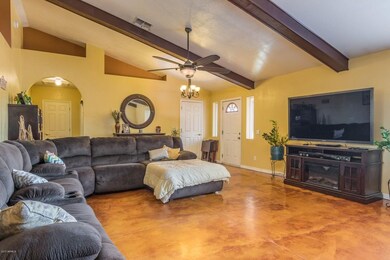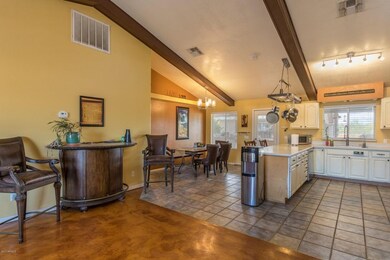
36022 N 10th St Phoenix, AZ 85086
Highlights
- Horses Allowed On Property
- RV Gated
- Vaulted Ceiling
- Desert Mountain Middle School Rated A-
- Mountain View
- Hydromassage or Jetted Bathtub
About This Home
As of March 2022Really well maintained, Move in ready home in Desert Hills. Concrete flooring. Vaulted ceilings. Gas range. 3 full Rv parking hookups in back. Fenced yard with gate. Water and sewer to garage. Sink and workbench in 3 car garage. Separate Workshop. Mountain Views. Landscape is updated. There have only been 2 owners.
Last Agent to Sell the Property
Ryan Goodman
HomeSmart License #SA583191000 Listed on: 08/01/2017
Home Details
Home Type
- Single Family
Est. Annual Taxes
- $3,228
Year Built
- Built in 1998
Lot Details
- 1.27 Acre Lot
- Wrought Iron Fence
- Corner Lot
Parking
- 3 Car Detached Garage
- Circular Driveway
- RV Gated
Home Design
- Wood Frame Construction
- Composition Roof
- Stucco
Interior Spaces
- 2,681 Sq Ft Home
- 1-Story Property
- Vaulted Ceiling
- Ceiling Fan
- Mountain Views
Kitchen
- Eat-In Kitchen
- Dishwasher
Flooring
- Concrete
- Tile
Bedrooms and Bathrooms
- 4 Bedrooms
- Primary Bathroom is a Full Bathroom
- 3 Bathrooms
- Hydromassage or Jetted Bathtub
Laundry
- Dryer
- Washer
Outdoor Features
- Covered Patio or Porch
- Outdoor Storage
Schools
- Desert Mountain Elementary School
- Desert Mountain Middle School
- Boulder Creek High School
Utilities
- Refrigerated Cooling System
- Heating System Uses Natural Gas
- Septic Tank
- High Speed Internet
- Cable TV Available
Additional Features
- No Interior Steps
- Horses Allowed On Property
Community Details
- No Home Owners Association
- Association fees include no fees
- Built by custom
- Desert Hills Subdivision
Listing and Financial Details
- Tax Lot 4
- Assessor Parcel Number 211-52-047-C
Ownership History
Purchase Details
Home Financials for this Owner
Home Financials are based on the most recent Mortgage that was taken out on this home.Purchase Details
Home Financials for this Owner
Home Financials are based on the most recent Mortgage that was taken out on this home.Purchase Details
Home Financials for this Owner
Home Financials are based on the most recent Mortgage that was taken out on this home.Purchase Details
Similar Homes in the area
Home Values in the Area
Average Home Value in this Area
Purchase History
| Date | Type | Sale Price | Title Company |
|---|---|---|---|
| Warranty Deed | $690,000 | Security Title | |
| Warranty Deed | $414,000 | Driggs Title Agency Inc | |
| Warranty Deed | $345,000 | First American Title Ins Co | |
| Cash Sale Deed | $33,000 | United Title Agency |
Mortgage History
| Date | Status | Loan Amount | Loan Type |
|---|---|---|---|
| Open | $144,500 | New Conventional | |
| Closed | $144,500 | New Conventional | |
| Previous Owner | $414,000 | VA | |
| Previous Owner | $328,840 | New Conventional | |
| Previous Owner | $338,751 | FHA |
Property History
| Date | Event | Price | Change | Sq Ft Price |
|---|---|---|---|---|
| 10/26/2023 10/26/23 | Off Market | $690,000 | -- | -- |
| 03/22/2022 03/22/22 | Sold | $690,000 | +3.0% | $257 / Sq Ft |
| 02/23/2022 02/23/22 | For Sale | $670,000 | +61.8% | $250 / Sq Ft |
| 09/12/2017 09/12/17 | Sold | $414,000 | +20.0% | $154 / Sq Ft |
| 06/25/2013 06/25/13 | Sold | $345,000 | -1.4% | $131 / Sq Ft |
| 05/31/2013 05/31/13 | Pending | -- | -- | -- |
| 04/26/2013 04/26/13 | Price Changed | $349,900 | -4.1% | $132 / Sq Ft |
| 03/11/2013 03/11/13 | For Sale | $365,000 | -- | $138 / Sq Ft |
Tax History Compared to Growth
Tax History
| Year | Tax Paid | Tax Assessment Tax Assessment Total Assessment is a certain percentage of the fair market value that is determined by local assessors to be the total taxable value of land and additions on the property. | Land | Improvement |
|---|---|---|---|---|
| 2025 | $3,883 | $33,002 | -- | -- |
| 2024 | $4,626 | $31,431 | -- | -- |
| 2023 | $4,626 | $53,660 | $10,730 | $42,930 |
| 2022 | $3,938 | $42,550 | $8,510 | $34,040 |
| 2021 | $3,492 | $40,580 | $8,110 | $32,470 |
| 2020 | $3,402 | $38,350 | $7,670 | $30,680 |
| 2019 | $3,277 | $37,120 | $7,420 | $29,700 |
| 2018 | $3,625 | $35,080 | $7,010 | $28,070 |
| 2017 | $3,558 | $32,380 | $6,470 | $25,910 |
| 2016 | $3,228 | $31,780 | $6,350 | $25,430 |
| 2015 | $2,988 | $28,810 | $5,760 | $23,050 |
Agents Affiliated with this Home
-
K
Seller's Agent in 2022
Kathem Martin
Elite Partners
-
Sarah Herr

Buyer's Agent in 2022
Sarah Herr
Real Broker
(602) 499-3175
2 in this area
59 Total Sales
-
Eric Holland
E
Seller's Agent in 2013
Eric Holland
CastleRock Communities
(602) 399-3002
122 Total Sales
-
Ryan Goodman

Buyer's Agent in 2013
Ryan Goodman
HomeSmart
(480) 824-8200
2 in this area
48 Total Sales
Map
Source: Arizona Regional Multiple Listing Service (ARMLS)
MLS Number: 5640429
APN: 211-52-047C
- 35929 N 7th St
- 711 E Cloud Rd
- 1045 E Cloud Rd
- 36014 N 3rd St
- 1218 E Sentinel Rock Rd
- 35225 N 3rd St
- 1687 E Creek Canyon Rd
- 1686 E Creek Canyon Rd
- 1904 E Creek Canyon Rd
- 1850 E Creek Canyon Rd
- 1940 E Creek Canyon Rd
- 1920 E Creek Canyon Rd
- 127 E Galvin St
- 4860 E Creek Canyon Rd
- 1307 E Galvin St
- 34845 N 3rd St
- 34889 N 3rd St
- 1505 E Cloud Rd
- 34823 N 10th St
- 35019 N Central Ave
