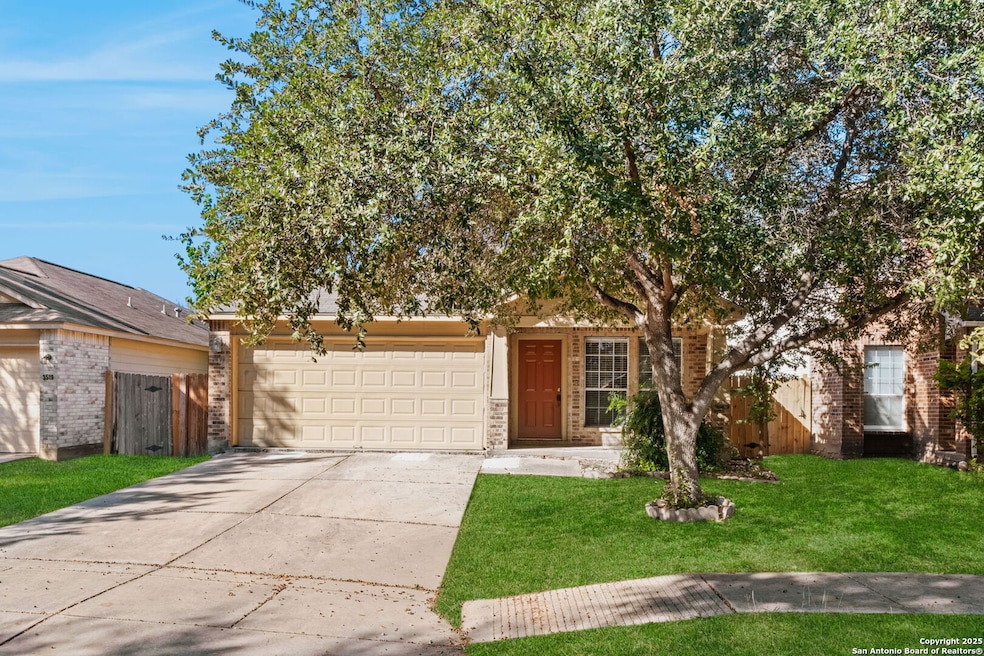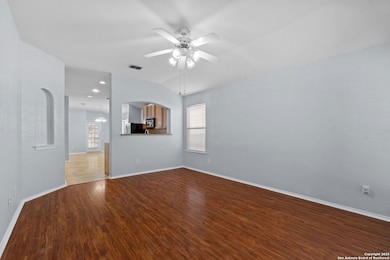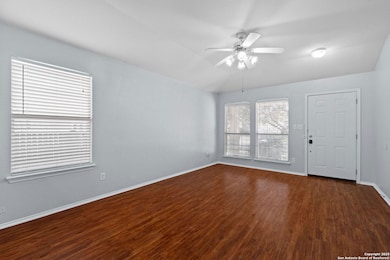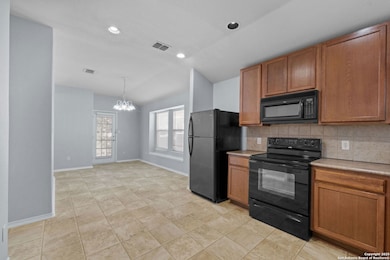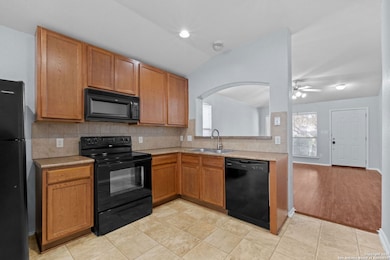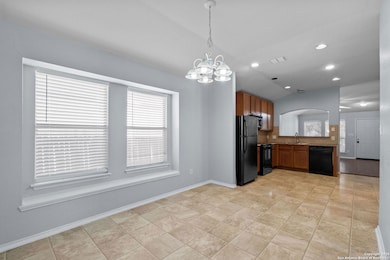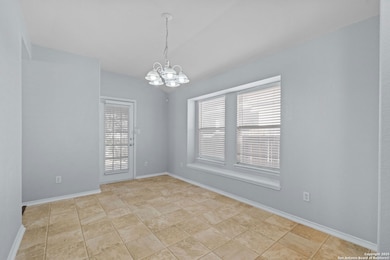3603 Aranda Fields Converse, TX 78109
East San Antonio NeighborhoodHighlights
- Vaulted Ceiling
- Soaking Tub
- Central Heating and Cooling System
- 2 Car Attached Garage
- Ceramic Tile Flooring
- Ceiling Fan
About This Home
Picture perfect home! This lovely home shows like brand new. Wood-look vinyl and ceramic tile flooring throughout the home, combined with designer paint colors and large sunlit living spaces gives this home an open and fresh feel. Separate dining area off of the kitchen with tile backsplash, refrigerator and microwave included, and oversized pantry/utility space. Large primary ensuite with bay window, vaulted ceiling, double vanity, soaking tub and walk-in shower. Welcoming backyard with a covered patio excellent for outdoor entertainment. Priceless bonus room can be used as an office, media or game room, or fourth bedroom. Backyard is privacy fenced with just enough green space for enjoyment and easy yard care. 2-car garage w /opener. Quiet community with playground/picnic area. Great location convenient to schools, Randolph AFB and access to IH-10 and I-35.
Home Details
Home Type
- Single Family
Est. Annual Taxes
- $3,338
Year Built
- Built in 2006
Lot Details
- 4,182 Sq Ft Lot
Home Design
- Brick Exterior Construction
- Slab Foundation
- Composition Roof
- Roof Vent Fans
Interior Spaces
- 1,346 Sq Ft Home
- 1-Story Property
- Vaulted Ceiling
- Ceiling Fan
- Window Treatments
- Fire and Smoke Detector
- Washer Hookup
Kitchen
- Stove
- Microwave
- Ice Maker
- Dishwasher
- Disposal
Flooring
- Ceramic Tile
- Vinyl
Bedrooms and Bathrooms
- 3 Bedrooms
- 2 Full Bathrooms
- Soaking Tub
Parking
- 2 Car Attached Garage
- Garage Door Opener
Schools
- Metzger Middle School
- Wagner High School
Utilities
- Central Heating and Cooling System
- Electric Water Heater
Community Details
- Windfield Unit1 Subdivision
Listing and Financial Details
- Assessor Parcel Number 050911010120
Map
Source: San Antonio Board of REALTORS®
MLS Number: 1922346
APN: 05091-101-0120
- 3507 Alonzo Fields
- 3418 Alonzo Fields
- 3607 Andera Fields
- 6635 Hartnet Fields
- 6650 Hartnet Fields
- 6715 Lucky Fields
- 3343 Uresti Fields
- 6814 Foster Fields
- 6814 Puente Fields
- 6307 Candlecrest Ct
- 6527 Candleview Ct
- 4019 Prairie Sun Dr
- 6914 Sandy Point Dr
- 4001 Colonial Sun Dr
- 4005 Colonial Sun Dr
- 3355 Taurus Sky
- 4115 Sunrise Terrace Dr
- 4016 Sunrise Creek Dr
- 3722 Candlecreek Ct
- 4012 Desert Cir
- 3519 Aranda Fields
- 3515 Aranda Fields
- 3515 Dunlap Fields
- 3619 Dunlap Fields
- 3415 Dunlap Fields
- 3302 Candlemoon Dr
- 6635 Hartnet Fields
- 6611 Hartnet Fields
- 6647 Hartnet Fields
- 6506 Candlebrite Dr
- 6806 Slaton Fields
- 6807 Harbor Fields
- 3419 Candlepass Dr
- 3510 Penta Fields
- 4019 Sunrise Bluff Dr
- 4031 Sunrise Bluff Dr
- 4015 Sun Harbour Dr
- 4111 Sunrise Crest Dr
- 4011 Colonial Sun Dr
- 3616 Candleknoll Cir
