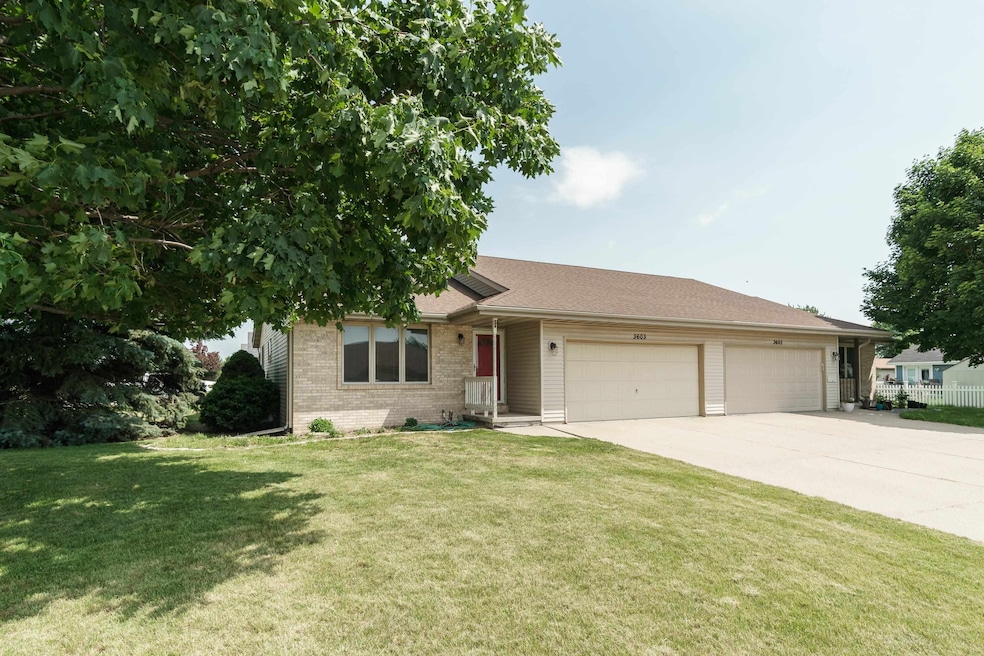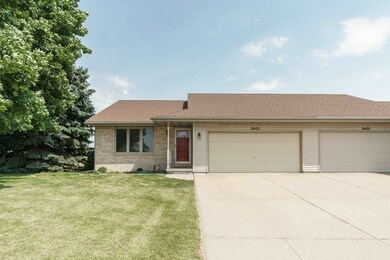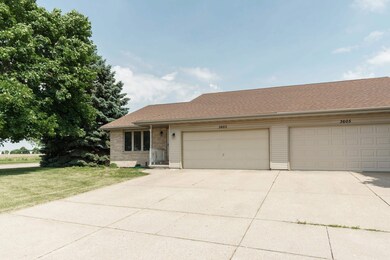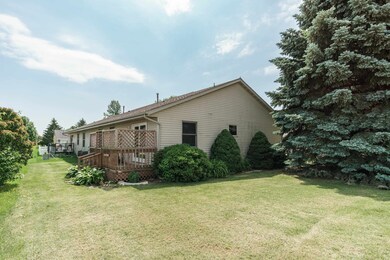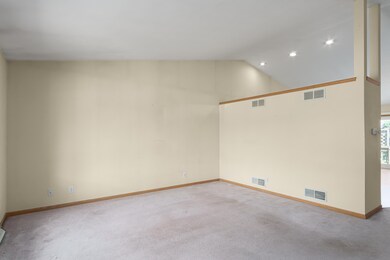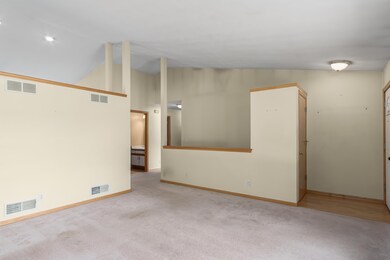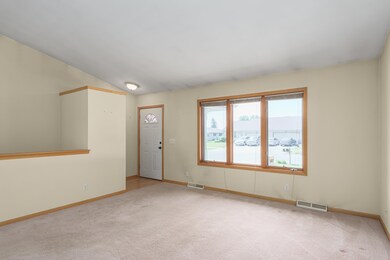
3603 Lucey St Janesville, WI 53546
Fox Ridge Estates NeighborhoodEstimated Value: $212,000 - $241,000
Highlights
- Deck
- Bonus Room
- Bathtub
- Vaulted Ceiling
- End Unit
- Forced Air Cooling System
About This Home
As of June 2024Welcome to this charming 2 bedroom, 1.5 bath condo nestled in a serene neighborhood. Step inside to discover a cozy living space adorned with cathedral ceilings, lending an airy and spacious feel. The attached 2-car garage ensures convenience and security for your vehicles. With two well-appointed bedrooms and a modern 1.5 baths, this condo offers comfort and functionality. The open kitchen and dining area are perfect for entertaining guests or enjoying family meals. Sliding glass doors off the dinining are provide easy access to the outdoor space, ideal for relaxing or hosting summer barbecues. Lower Level is just waiting for your immagination. Experience the ease of condo living coupled with the joys of indoor-outdoor living in this lovely home. Quick close possible
Last Agent to Sell the Property
Realty Executives Premier License #80680-94 Listed on: 06/04/2024

Property Details
Home Type
- Condominium
Est. Annual Taxes
- $3,164
Year Built
- Built in 1995
Lot Details
- 5,009
Home Design
- Ranch Property
- Brick Exterior Construction
- Poured Concrete
- Vinyl Siding
Interior Spaces
- Vaulted Ceiling
- Bonus Room
- Partially Finished Basement
- Basement Fills Entire Space Under The House
Kitchen
- Breakfast Bar
- Oven or Range
- Dishwasher
- Disposal
Bedrooms and Bathrooms
- 2 Bedrooms
- Bathtub
Laundry
- Laundry on main level
- Dryer
- Washer
Parking
- Garage
- Garage Door Opener
Accessible Home Design
- Accessible Full Bathroom
- Accessible Bedroom
Schools
- Harmony Elementary School
- Milton Middle School
- Milton High School
Utilities
- Forced Air Cooling System
- High Speed Internet
- Cable TV Available
Additional Features
- Deck
- End Unit
Community Details
- 2 Units
- Located in the 3603 Lucey #1 master-planned community
Listing and Financial Details
- Assessor Parcel Number 241 0216400015
Ownership History
Purchase Details
Home Financials for this Owner
Home Financials are based on the most recent Mortgage that was taken out on this home.Similar Homes in Janesville, WI
Home Values in the Area
Average Home Value in this Area
Purchase History
| Date | Buyer | Sale Price | Title Company |
|---|---|---|---|
| Crosby Jennifer Rr | $225,000 | Town N Country Title Llc |
Property History
| Date | Event | Price | Change | Sq Ft Price |
|---|---|---|---|---|
| 06/21/2024 06/21/24 | Sold | $225,000 | 0.0% | $178 / Sq Ft |
| 06/04/2024 06/04/24 | For Sale | $225,000 | -- | $178 / Sq Ft |
Tax History Compared to Growth
Tax History
| Year | Tax Paid | Tax Assessment Tax Assessment Total Assessment is a certain percentage of the fair market value that is determined by local assessors to be the total taxable value of land and additions on the property. | Land | Improvement |
|---|---|---|---|---|
| 2024 | $2,675 | $175,500 | $14,000 | $161,500 |
| 2023 | $2,846 | $175,500 | $14,000 | $161,500 |
| 2022 | $2,740 | $121,400 | $14,000 | $107,400 |
| 2021 | $2,597 | $121,400 | $14,000 | $107,400 |
| 2020 | $2,676 | $121,400 | $14,000 | $107,400 |
| 2019 | $2,582 | $121,400 | $14,000 | $107,400 |
| 2018 | $2,263 | $94,600 | $14,000 | $80,600 |
| 2017 | $2,267 | $94,600 | $14,000 | $80,600 |
| 2016 | $2,197 | $94,600 | $14,000 | $80,600 |
Agents Affiliated with this Home
-
Janine Birkhimer

Seller's Agent in 2024
Janine Birkhimer
Realty Executives
(570) 956-5628
2 in this area
190 Total Sales
-
Michelle Woodring
M
Buyer's Agent in 2024
Michelle Woodring
RA Homes Realty LLC
(608) 352-0129
1 in this area
2 Total Sales
Map
Source: South Central Wisconsin Multiple Listing Service
MLS Number: 1978668
APN: 021-6400015
- 5451 N Wright Rd
- 3056 N Wright Rd
- 3447 Greenwood Dr
- 4017 Sandhill Dr
- 2214 Savanna Dr
- 3406 Spruce St
- 2608 Cross Prairie Dr
- 2919 Quebec Ln
- 3250 Briar Crest Dr
- 4007 Dorchester Dr
- 4338 Sandstone Dr
- 3120 Emerald Dr
- 3709 Newcastle Dr
- 4303 Dublin Dr
- 3711 Newcastle Dr
- 3751 Newcastle Dr
- 3753 Newcastle Dr
- 3811 Avery Ln
- 3767 Newcastle Dr
- 3813 Avery Ln
- 3603 Lucey St
- 2712 N Wright Rd
- 2716 N Wright Rd
- 2701 Spaulding Ave
- 2709 Spaulding Ave
- 3602 Lucey St
- 2715 Spaulding Ave
- 3618 Lucey St
- 2628 N Wright Rd
- 2722 N Wright Rd
- 2723 Spaulding Ave
- 2617 Spaulding Ave
- 3703 Lucey St
- 2731 Spaulding Ave
- 2800 N Wright Rd
- 2708 Spaulding Ave
- 2800 N Wright Rd
- 2800 & 2802 N Wright Rd
- 2802 N Wright Rd
- 2802 N Wright Rd Unit 2
