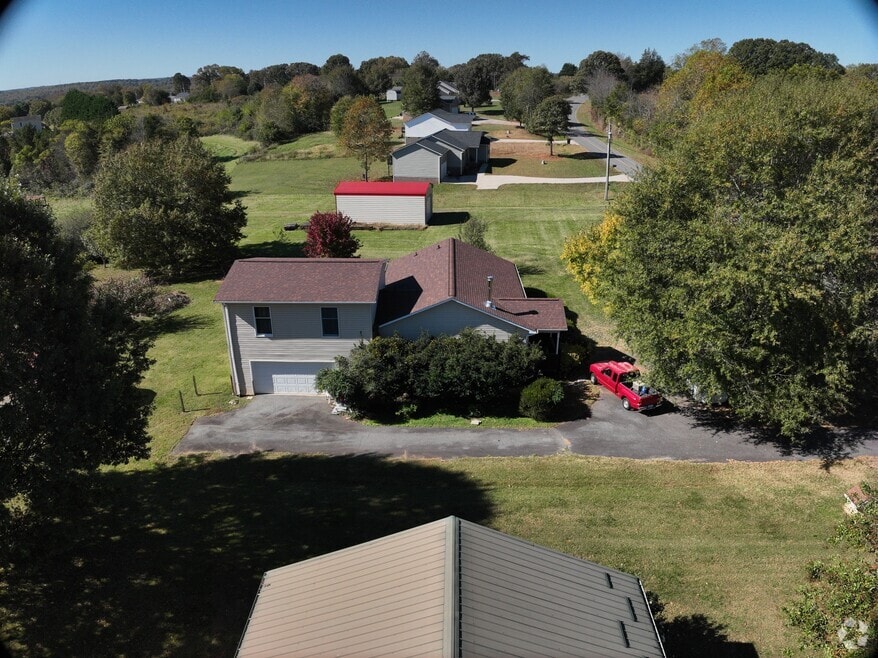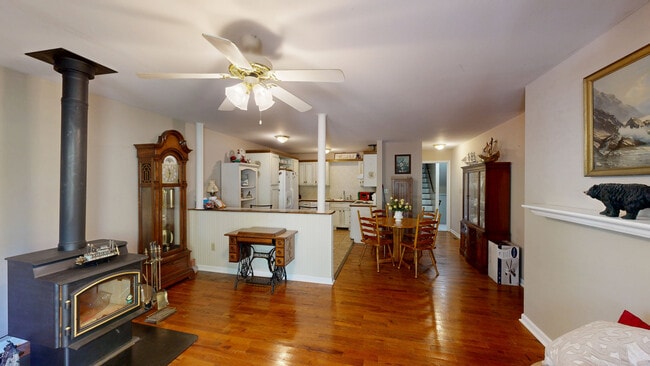
3603 Ritchie Rd Lincolnton, NC 28092
Estimated payment $2,056/month
Highlights
- Deck
- Wood Flooring
- Covered Patio or Porch
- Ranch Style House
- No HOA
- 2 Car Attached Garage
About This Home
Welcome to Ritchie Farms! As you approach this home you will notice the peaceful surroundings, farmland, and the covered front porch. Entering the home, you will see the beautiful hardwood floors and open floor plan across the living room, dining area, and kitchen. Down the hall you will find the owners suite with en-suite full bathroom and walk in closet 2 more bedrooms and another full bathroom. The hall toward the back of the home will lead you to the laundry closet and the stairs up leading to the large bonus room over the garage with and stairs down to the 2-car side load garage and workshop. In the back yard, you will find a shed for storage, fruit trees and a spot for gardening. The perfect location on the north side of Lincolnton with easy access to Hickory via Startown Road, Gastonia, The Denver Lake Norman area, and Charlotte. Come take a look and see why this one would be perfect!
Listing Agent
EXP Realty LLC Mooresville Brokerage Email: randy.justice@exprealty.com License #277182 Listed on: 08/02/2025

Home Details
Home Type
- Single Family
Year Built
- Built in 1999
Lot Details
- Lot Dimensions are 111x272x115x246
- Partially Fenced Property
- Property is zoned R-SF
Parking
- 2 Car Attached Garage
- Workshop in Garage
- Driveway
- 5 Open Parking Spaces
Home Design
- Ranch Style House
- Architectural Shingle Roof
- Vinyl Siding
Interior Spaces
- Living Room with Fireplace
- Crawl Space
- Home Security System
- Laundry closet
Kitchen
- Electric Oven
- Electric Range
- Range Hood
- Dishwasher
Flooring
- Wood
- Tile
Bedrooms and Bathrooms
- 3 Main Level Bedrooms
- 2 Full Bathrooms
Outdoor Features
- Deck
- Covered Patio or Porch
- Shed
Schools
- Norris S Childers Elementary School
- Lincolnton Middle School
- Lincolnton High School
Utilities
- Heat Pump System
- Septic Tank
Community Details
- No Home Owners Association
- Ritchie Farms Subdivision
Listing and Financial Details
- Assessor Parcel Number 72418
3D Interior and Exterior Tours
Floorplans
Map
Home Values in the Area
Average Home Value in this Area
Tax History
| Year | Tax Paid | Tax Assessment Tax Assessment Total Assessment is a certain percentage of the fair market value that is determined by local assessors to be the total taxable value of land and additions on the property. | Land | Improvement |
|---|---|---|---|---|
| 2025 | $1,839 | $281,315 | $26,000 | $255,315 |
| 2024 | $1,819 | $281,315 | $26,000 | $255,315 |
| 2023 | $1,772 | $281,315 | $26,000 | $255,315 |
| 2022 | $1,246 | $159,475 | $21,000 | $138,475 |
| 2021 | $1,214 | $159,475 | $21,000 | $138,475 |
| 2020 | $1,067 | $159,475 | $21,000 | $138,475 |
| 2019 | $1,067 | $159,475 | $21,000 | $138,475 |
| 2018 | $1,024 | $135,603 | $19,500 | $116,103 |
| 2017 | $883 | $135,603 | $19,500 | $116,103 |
| 2016 | $883 | $135,603 | $19,500 | $116,103 |
| 2015 | $951 | $135,603 | $19,500 | $116,103 |
| 2014 | $939 | $135,247 | $21,500 | $113,747 |
Property History
| Date | Event | Price | List to Sale | Price per Sq Ft |
|---|---|---|---|---|
| 09/24/2025 09/24/25 | Price Changed | $362,000 | -3.5% | $200 / Sq Ft |
| 08/02/2025 08/02/25 | For Sale | $375,000 | -- | $207 / Sq Ft |
Purchase History
| Date | Type | Sale Price | Title Company |
|---|---|---|---|
| Quit Claim Deed | -- | None Listed On Document | |
| Warranty Deed | $129,000 | None Available | |
| Interfamily Deed Transfer | -- | None Available | |
| Deed | $66,000 | -- | |
| Deed | $59,000 | -- |
Mortgage History
| Date | Status | Loan Amount | Loan Type |
|---|---|---|---|
| Previous Owner | $119,047 | FHA |
About the Listing Agent

Easy to talk to and easy to work with. 12 years in the business and comfortable at any price point including luxury and Lake Norman properties. All listings treated high end with drone shots and 3D virtual reality pics. Market your home with more for less!
Randy's Other Listings
Source: Canopy MLS (Canopy Realtor® Association)
MLS Number: 4287751
APN: 72418
- 2400 Carriage Ln
- 2748 Eagle Dr
- 0 Eva Ct
- 2556 Maiden Salem Rd
- 0 Grassy Meadow Ct Unit 48
- 00 Park Cir
- Darwin Plan at Clark Creek Landing
- Aria Plan at Clark Creek Landing
- Belhaven Plan at Clark Creek Landing
- Robie Plan at Clark Creek Landing
- Newton Plan at Clark Creek Landing
- Maywood Plan at Clark Creek Landing
- Galen Plan at Clark Creek Landing
- Hamilton Plan at Clark Creek Landing
- Winston Plan at Clark Creek Landing
- Elston Plan at Clark Creek Landing
- Cali Plan at Clark Creek Landing
- Hayden Plan at Clark Creek Landing
- Pearson Plan at Clark Creek Landing
- Taylor Plan at Clark Creek Landing
- 1745 River Rd
- 171 Donaldson Dr
- 101 Palisades Dr
- 3900 Johnson Rd
- 728 E Pine St
- 2279 Fulton Trail
- 416 W Pine St
- 108 Bryans Way
- 524 W Main St
- 731 W Main Street Extension
- 26 E J St
- 1022 E Main St
- 495 S Government St
- 128 Salem Church Rd
- 234 Alf Hoover Rd
- 101 Arbor Run Dr
- 3291 Paul Elmore Rd
- 3301 Paul Elmore Rd
- 206 Lake Sylvia Rd
- 2203 Keener Rd





