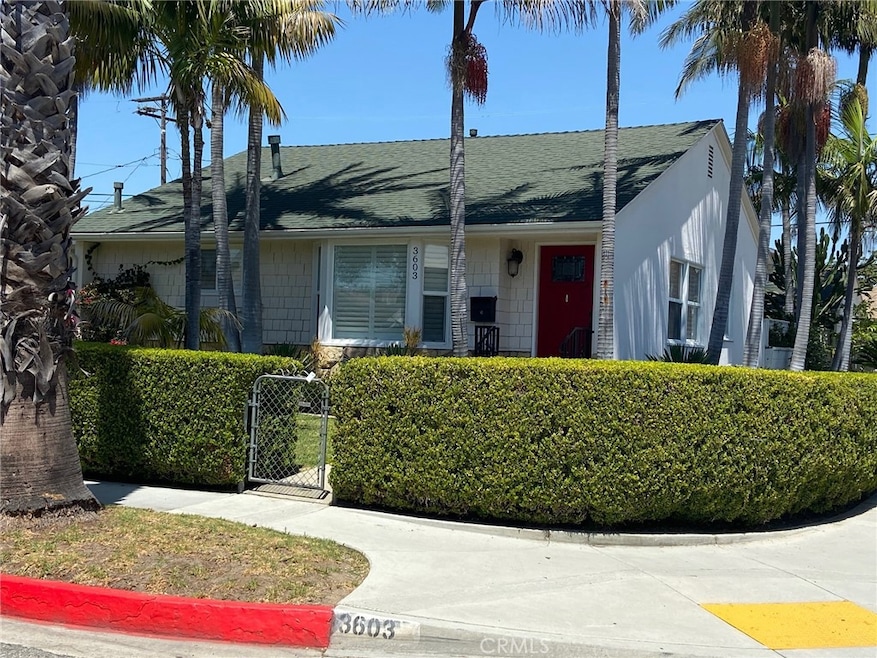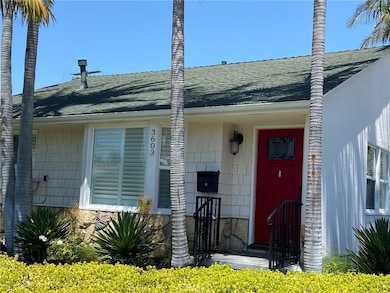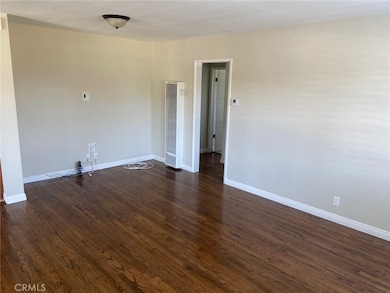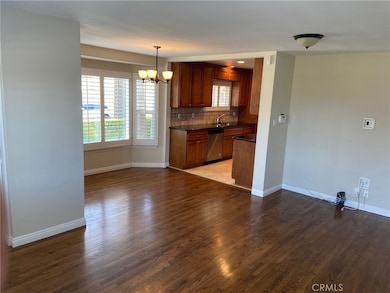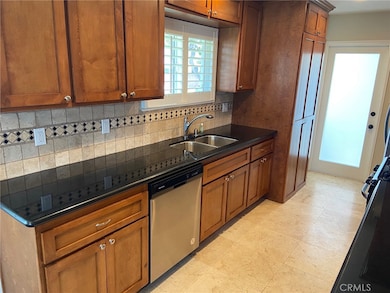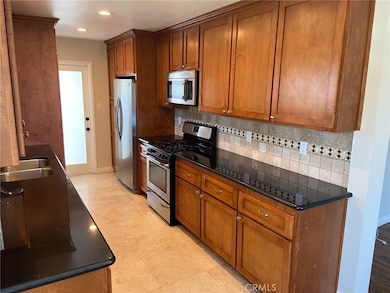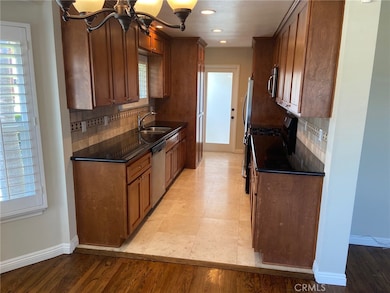3603 W 148th Place Hawthorne, CA 90250
Highlights
- Golf Course Community
- Traditional Architecture
- Corner Lot
- Updated Kitchen
- Main Floor Bedroom
- 2-minute walk to Bodger Park
About This Home
Beautifully Updated Home Located on a Large Corner Lot in the Heart of Bodger Park! This home is truly a rare find; an excellent combination of customization, character and charm exude throughout the entire property. Upon arriving at the property you are greeted with a multitude of beautiful mature palm trees in addition to a lushly landscaped and privately enclosed front and back yard. The open floor plan provides for excellent communication between the custom remodeled kitchen and living room, with access to the yard and covered patio. Updates throughout the property include dual pane vinyl windows, updated electrical system, newer plumbing system, newer gutter system, finished attic space with a drop down ladder for convenient access to storage, smart key replacement for all doors, LED light fixtures, and MUCH MORE! Must see to appreciate the quality and tasteful customization of this home.
Listing Agent
Horrell Realtors Brokerage Phone: 310-729-6441 License #00854307 Listed on: 12/04/2025
Home Details
Home Type
- Single Family
Est. Annual Taxes
- $9,480
Year Built
- Built in 1952 | Remodeled
Lot Details
- 5,728 Sq Ft Lot
- Lot Dimensions are 55 x 105
- Block Wall Fence
- Landscaped
- Corner Lot
- Level Lot
- Sprinkler System
- Lawn
- Back Yard
- Property is zoned HAR1YY
Parking
- 2 Car Garage
- Parking Available
- Single Garage Door
- Driveway
- Assigned Parking
Home Design
- Traditional Architecture
- Entry on the 1st floor
- Turnkey
- Raised Foundation
- Fire Rated Drywall
- Frame Construction
- Composition Roof
- Wood Siding
- Copper Plumbing
- Stone Veneer
- Stucco
Interior Spaces
- 1,037 Sq Ft Home
- 1-Story Property
- Ceiling Fan
- Recessed Lighting
- Shutters
- Living Room
Kitchen
- Eat-In Galley Kitchen
- Updated Kitchen
- Gas Range
- Free-Standing Range
- Microwave
- Dishwasher
- Granite Countertops
Bedrooms and Bathrooms
- 3 Main Level Bedrooms
- Remodeled Bathroom
- Bathroom on Main Level
- 1 Full Bathroom
- Granite Bathroom Countertops
- Low Flow Toliet
- Bathtub with Shower
- Exhaust Fan In Bathroom
Laundry
- Laundry Room
- Laundry in Kitchen
- Stacked Washer and Dryer
Home Security
- Carbon Monoxide Detectors
- Fire and Smoke Detector
Outdoor Features
- Enclosed Patio or Porch
- Exterior Lighting
- Rain Gutters
Location
- Suburban Location
Utilities
- Forced Air Heating System
- Water Heater
Listing and Financial Details
- Security Deposit $4,500
- Rent includes gardener, sewer, trash collection, water
- 12-Month Minimum Lease Term
- Available 12/4/25
- Tax Lot 67
- Tax Tract Number 17639
- Assessor Parcel Number 4071003018
Community Details
Overview
- No Home Owners Association
Recreation
- Golf Course Community
- Park
Map
Source: California Regional Multiple Listing Service (CRMLS)
MLS Number: SB25269981
APN: 4071-003-018
- 14540 Yukon Ave
- 14405 Cerise Ave Unit 35
- 3609 W 144th St
- 3351 Marine Ave
- 14709 Bodger Ave
- 3247 Garden Ln Unit 17
- 14911 Florwood Ave
- 14110 Yukon Ave
- 3245 Marine Ave
- 15309 Patronella Ave
- 14526 Chadron Ave
- 13945 Lemoli Ave
- 3131 W 147th St
- 14050 Lemoli Way
- 14002 Cerise Ave Unit 11
- 14012 Cerise Ave Unit 3
- 14324 Chadron Ave
- 15245 Lemoli Ave
- 3129 Marine Ave Unit 7
- 14815 Crenshaw Blvd
- 15017 Bodger Ave
- 14610 Lemoli Ave
- 14709 Bodger Ave
- 15003 Lemoli Ave
- 3252 Park Ln
- 3601 W Rosecrans Ave
- 3834 W 147th Place
- 14715 Chadron Ave Unit 14
- 14715 Chadron Ave Unit 5
- 14733 Chadron Ave
- 15012 Lemoli Ave
- 14719 Chadron Ave Unit 17
- 14719 Chadron Ave Unit 14
- 14106 Cerise Ave Unit 3
- 14108 Doty Ave Unit 35
- 14108 Doty Ave Unit 13
- 14108 Doty Ave Unit 38
- 14108 Doty Ave Unit 2
- 14019 Cerise Ave
- 14032 Doty Ave
