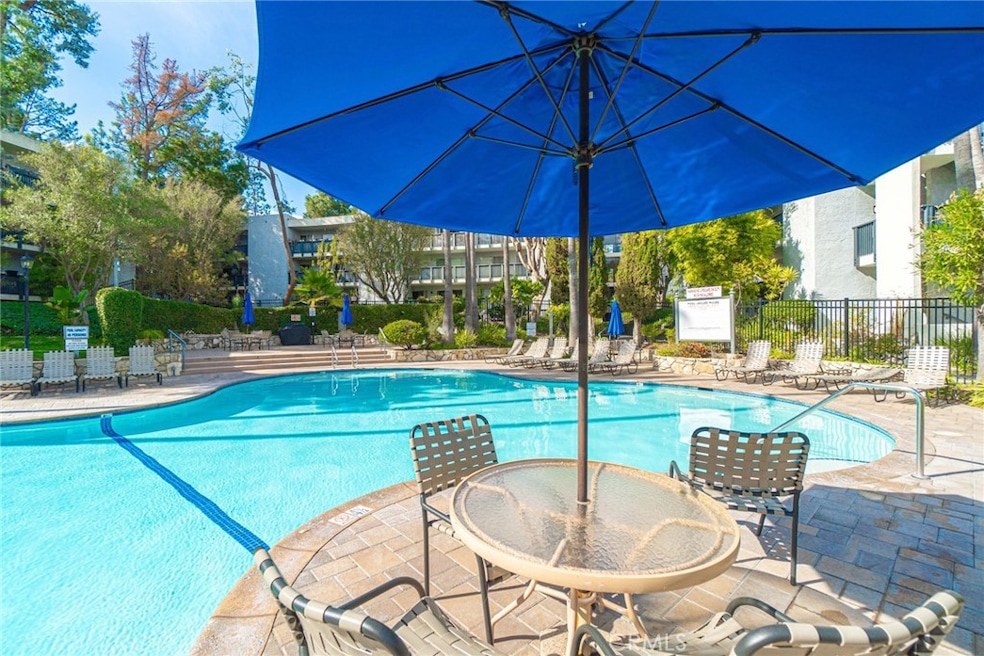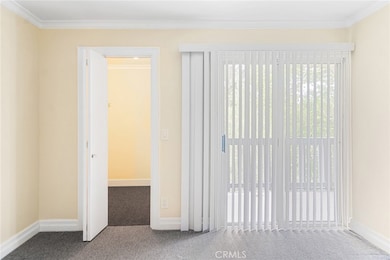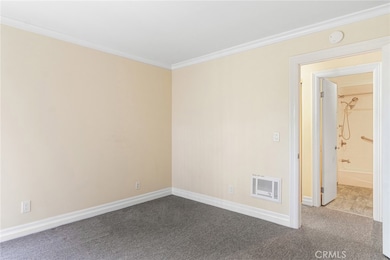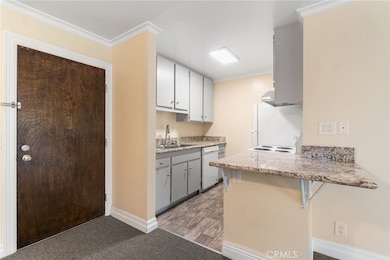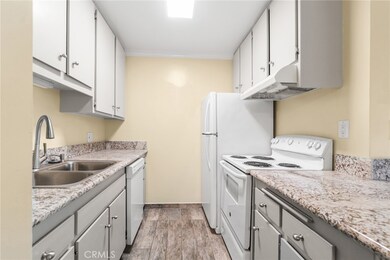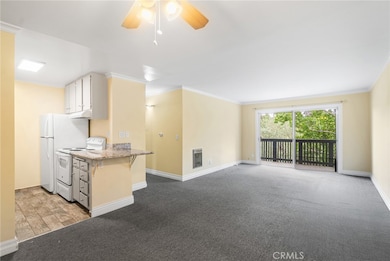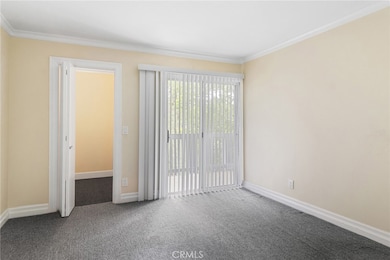3603 W Hidden Ln Unit 317 Rolling Hills Estates, CA 90274
Estimated payment $3,435/month
Highlights
- Heated Pool
- View of Trees or Woods
- Contemporary Architecture
- Rancho Vista Elementary School Rated A+
- 9.96 Acre Lot
- Main Floor Bedroom
About This Home
Welcome to this inviting 1-bedroom, 1-bath condo in the sought-after The Estates community of Rolling Hills Estates. Situated on the top floor, Unit #317 offers privacy, tranquil greenery views, and a spacious open layout perfect for comfortable living or a stylish retreat. Step inside to discover a bright living space with fresh interior paint, crown molding, and direct access to a peaceful private balcony—ideal for morning coffee or sunset relaxation. The kitchen features granite countertops, classic white appliances, and a convenient breakfast bar that flows into the living area. The generously sized bedroom offers great natural light and a large closet, while the updated bathroom includes a modern vanity, granite counters, and a full tub/shower combo with grab bars for accessibility. Additional highlights include newer flooring in the kitchen and bath, ceiling fan, and extra storage. Residents enjoy access to resort-style amenities: lush landscaping, sparkling pool and spa, sauna, tennis courts, fitness center, and a community clubhouse. Located just minutes from shopping, restaurants, nature trails, and award-winning Palos Verdes schools. Whether you're a first-time buyer, investor, or downsizer—this is the perfect blend of convenience, value, and location.
Listing Agent
LPT Realty Brokerage Phone: 310-717-7277 License #02030956 Listed on: 12/10/2025
Property Details
Home Type
- Condominium
Year Built
- Built in 1973
Lot Details
- Two or More Common Walls
- Landscaped
HOA Fees
- $502 Monthly HOA Fees
Parking
- Subterranean Parking
- Parking Available
Home Design
- Contemporary Architecture
- Entry on the 1st floor
Interior Spaces
- 659 Sq Ft Home
- 1-Story Property
- Sliding Doors
- Living Room
- Views of Woods
- Laundry Room
Kitchen
- Electric Oven
- Electric Cooktop
- Dishwasher
- Disposal
Bedrooms and Bathrooms
- 1 Main Level Bedroom
- 1 Full Bathroom
- Low Flow Toliet
- Bathtub with Shower
- Exhaust Fan In Bathroom
Home Security
Pool
- Heated Pool
- Spa
Additional Features
- Doors swing in
- Living Room Balcony
- Cable TV Available
Listing and Financial Details
- Tax Lot 1
- Tax Tract Number 32133
- Assessor Parcel Number 7548021146
- $870 per year additional tax assessments
Community Details
Overview
- 300 Units
- The Estates Association, Phone Number (310) 544-1798
Amenities
- Outdoor Cooking Area
- Community Barbecue Grill
- Picnic Area
- Sauna
- Laundry Facilities
Recreation
- Community Pool
- Community Spa
- Dog Park
- Bike Trail
Security
- Carbon Monoxide Detectors
- Fire and Smoke Detector
Map
Home Values in the Area
Average Home Value in this Area
Tax History
| Year | Tax Paid | Tax Assessment Tax Assessment Total Assessment is a certain percentage of the fair market value that is determined by local assessors to be the total taxable value of land and additions on the property. | Land | Improvement |
|---|---|---|---|---|
| 2025 | $3,317 | $229,217 | $80,130 | $149,087 |
| 2024 | $3,317 | $224,723 | $78,559 | $146,164 |
| 2023 | $3,266 | $220,318 | $77,019 | $143,299 |
| 2022 | $3,115 | $215,999 | $75,509 | $140,490 |
| 2021 | $3,080 | $211,765 | $74,029 | $137,736 |
| 2020 | $3,034 | $209,594 | $73,270 | $136,324 |
| 2019 | $2,953 | $205,485 | $71,834 | $133,651 |
| 2018 | $2,923 | $201,457 | $70,426 | $131,031 |
| 2016 | $2,764 | $193,637 | $67,693 | $125,944 |
| 2015 | $2,733 | $190,730 | $66,677 | $124,053 |
| 2014 | $2,704 | $186,994 | $65,371 | $121,623 |
Property History
| Date | Event | Price | List to Sale | Price per Sq Ft | Prior Sale |
|---|---|---|---|---|---|
| 12/10/2025 12/10/25 | For Sale | $505,000 | 0.0% | $766 / Sq Ft | |
| 02/22/2019 02/22/19 | Rented | $1,950 | -2.5% | -- | |
| 02/04/2019 02/04/19 | Price Changed | $2,000 | -4.8% | $3 / Sq Ft | |
| 12/19/2018 12/19/18 | Price Changed | $2,100 | -8.7% | $3 / Sq Ft | |
| 11/07/2018 11/07/18 | For Rent | $2,300 | 0.0% | -- | |
| 02/10/2012 02/10/12 | Sold | $182,500 | -2.7% | $277 / Sq Ft | View Prior Sale |
| 01/24/2012 01/24/12 | Pending | -- | -- | -- | |
| 01/10/2012 01/10/12 | For Sale | $187,500 | -- | $285 / Sq Ft |
Purchase History
| Date | Type | Sale Price | Title Company |
|---|---|---|---|
| Grant Deed | -- | None Listed On Document | |
| Grant Deed | -- | None Listed On Document | |
| Grant Deed | $182,500 | Progressive Title Company | |
| Interfamily Deed Transfer | -- | -- | |
| Gift Deed | -- | -- | |
| Individual Deed | $117,000 | Fidelity National Title Ins | |
| Grant Deed | $95,545 | Fidelity Title | |
| Interfamily Deed Transfer | -- | -- |
Mortgage History
| Date | Status | Loan Amount | Loan Type |
|---|---|---|---|
| Previous Owner | $62,100 | Purchase Money Mortgage |
Source: California Regional Multiple Listing Service (CRMLS)
MLS Number: SB25274021
APN: 7548-021-146
- 3605 W Hidden Ln Unit 314
- 3602 W Estates Ln Unit 306
- 3605 W Hidden Ln Unit 309
- 3605 W Hidden Ln Unit 303
- 3604 W Estates Ln Unit 117
- 3604 W Estates Ln Unit 114
- 3605 W Hidden Ln Unit 112
- 3605 W Hidden Ln Unit 307
- 26006 Calmhill Dr
- 25610 Amber Leaf Rd
- 25710 Crest Rd
- 25908 Matfield Dr
- 25628 Rolling Hills Way
- 3805 Palos Verdes Dr N
- 25601 Crenshaw Blvd
- 36 Pony Ln
- 2504 Dalemead St
- 3225 Carolwood Ln
- 2550 Pacific Coast Highway#116
- 9 Middleridge Ln N
- 3604 W Estates Ln Unit 301
- 25930 Rolling Hills Rd
- 25935 Rolling Hills Rd
- 2 Singletree Ln
- 25226 Loytan St Unit 25224
- 25226 Loytan St Unit C
- 3142 Newton St
- 25826 Hillworth Ave
- 3107 Newton St
- 25829 Viana Ave Unit FL0-ID10877A
- 3632 Newton St Unit 3beds Torrance Condo
- 3650 Newton St Unit FL0-ID10368A
- 25531 Pennsylvania Ave Unit 25531
- 25924 Viana Ave
- 26025 Cypress St Unit 2
- 27424 Rainbow Ridge Rd
- 26001 Narbonne Ave
- 25925 Narbonne Ave Unit 35
- 26015 Narbonne Ave
- 26027 Narbonne Ave Unit B
