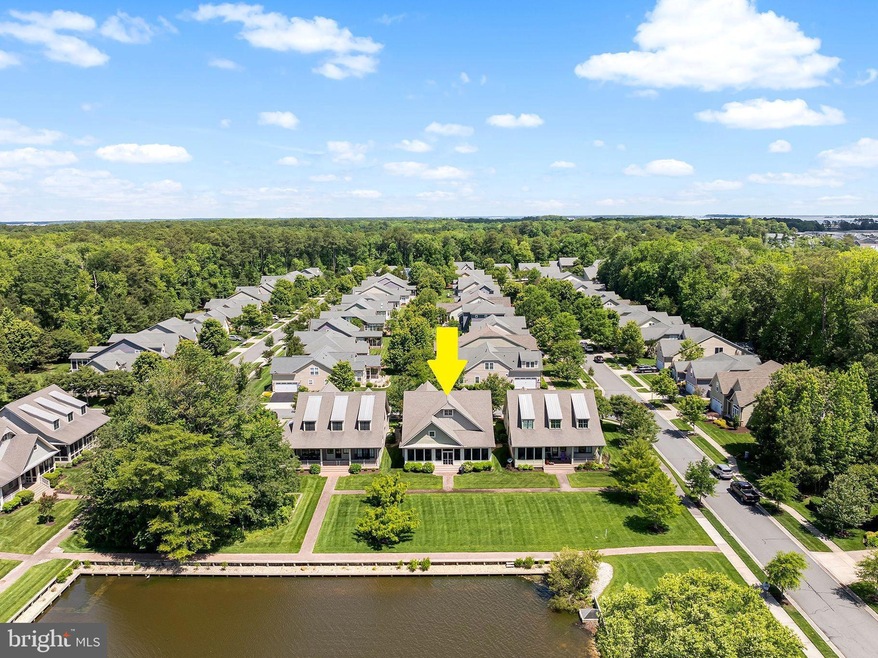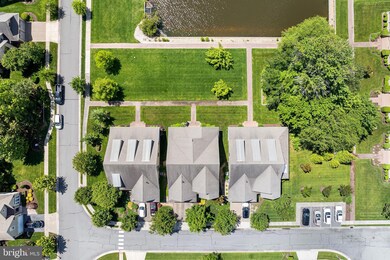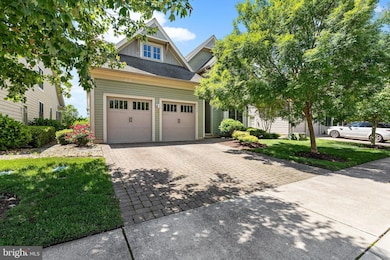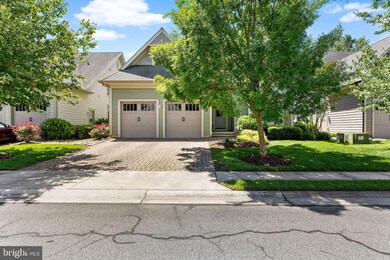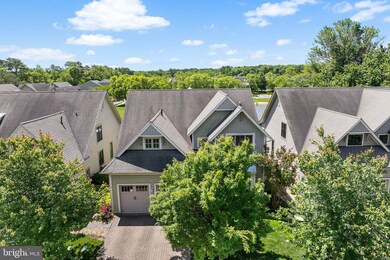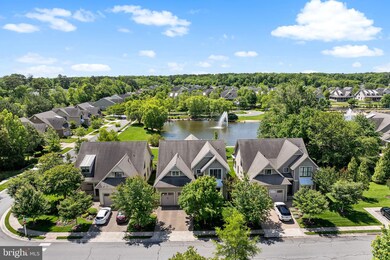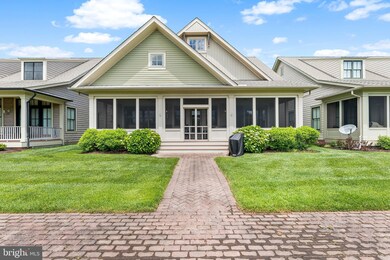36039 Indigo Bunting Ct Unit 2 Ocean View, DE 19970
Estimated payment $4,894/month
Highlights
- Fitness Center
- Water Oriented
- Open Floorplan
- Lord Baltimore Elementary School Rated A-
- Pond View
- Lake Privileges
About This Home
Elegant Pond-Front Home in Bay Forest
Welcome to this stunning 4-bedroom, 3.1-bath home, nestled on a scenic pond-front lot in the award-winning community of Bay Forest. Offering the best of Coastal living, this like-new residence features an open, light-filled floor plan with upscale finishes throughout.
Step through the covered front entry into a spacious main level adorned with gleaming hardwood floors, stately columns, and detailed crown molding. The gourmet kitchen is a chef’s dream, featuring upgraded cabinetry, granite countertops, stainless steel appliances, a tile backsplash, center island with bar seating, and a sunny breakfast area.
Ideal for entertaining, the expansive dining room flows seamlessly into the impressive great room with soaring ceilings, a gas fireplace, and a wall of windows framing breathtaking pond views. A loft area overlooks the great room, enhancing the home's open feel. Step onto the full-length screened porch—complete with wood ceiling, composite decking, and paver walkway—for serene views of the pond and its three elegant fountains.
The rear primary suite is a tranquil retreat with recessed lighting, tray ceiling, walk-in closets, and direct access to the porch. Its spa-like bath features a large, tiled shower and granite-topped dual vanities. Also on the main level are a stylish powder room and convenient laundry area.
Upstairs, a generous loft leads to a second owner’s suite with a private bath and access to a large, floored storage area. Two additional bedrooms feature vaulted ceilings and share a Jack-and-Jill bath.
This beautifully maintained home is bathed in natural light and showcases recessed lighting, vaulted ceilings, professional paint, and model-like presentation throughout.
Voted the #1 "Best in American Living" Platinum Award Winner by the National Association of Home Builders in 2019, Bay Forest is one of Sussex County’s most desirable communities. Amenities include a clubhouse with game room, three pools (including a lazy river), four tennis courts and pavilion, basketball, putting green, fitness center, new recreation barn with indoor courts, snack bar, miles of walking trails, a kayak launch with stunning Indian River Bay views, and seasonal beach shuttle service.
Located just 5 miles from Bethany Beach, this exceptional home is perfect as a coastal retreat or year-round residence. Don't miss this rare opportunity to enjoy luxury living in an unmatched setting.
Home Details
Home Type
- Single Family
Est. Annual Taxes
- $1,367
Year Built
- Built in 2009
Lot Details
- Extensive Hardscape
- Sprinkler System
- Property is zoned RC
HOA Fees
- $362 Monthly HOA Fees
Parking
- 2 Car Direct Access Garage
- Front Facing Garage
Home Design
- Coastal Architecture
- Contemporary Architecture
- Frame Construction
- Architectural Shingle Roof
- Aluminum Siding
- Concrete Perimeter Foundation
Interior Spaces
- Property has 2 Levels
- Open Floorplan
- Recessed Lighting
- Gas Fireplace
- Window Treatments
- Family Room Off Kitchen
- Dining Area
- Wood Flooring
- Pond Views
- Home Security System
- Laundry on main level
Kitchen
- Breakfast Area or Nook
- Eat-In Kitchen
- Kitchen Island
Bedrooms and Bathrooms
- Walk-In Closet
Outdoor Features
- Water Oriented
- Property is near a pond
- Lake Privileges
- Deck
- Exterior Lighting
- Porch
Utilities
- Forced Air Heating and Cooling System
- Heating System Powered By Leased Propane
- Tankless Water Heater
- Propane Water Heater
Listing and Financial Details
- Assessor Parcel Number 134-08.00-829.00-2
- $495 Front Foot Fee per year
Community Details
Overview
- $1,800 Capital Contribution Fee
- Association fees include common area maintenance, lawn maintenance, management, pool(s), recreation facility, reserve funds, snow removal
- $6 Other Monthly Fees
- Bay Forest Community HOA
- Bay Forest Club Subdivision
- Property Manager
Amenities
- Common Area
- Clubhouse
- Game Room
- Community Center
- Party Room
Recreation
- Tennis Courts
- Community Basketball Court
- Community Playground
- Fitness Center
- Community Pool
- Putting Green
- Jogging Path
- Bike Trail
Map
Home Values in the Area
Average Home Value in this Area
Tax History
| Year | Tax Paid | Tax Assessment Tax Assessment Total Assessment is a certain percentage of the fair market value that is determined by local assessors to be the total taxable value of land and additions on the property. | Land | Improvement |
|---|---|---|---|---|
| 2025 | $1,488 | $32,250 | $0 | $32,250 |
| 2024 | $1,383 | $32,250 | $0 | $32,250 |
| 2023 | $1,384 | $32,250 | $0 | $32,250 |
| 2022 | $1,361 | $32,250 | $0 | $32,250 |
| 2021 | $1,322 | $32,250 | $0 | $32,250 |
| 2020 | $1,266 | $32,250 | $0 | $32,250 |
| 2019 | $1,261 | $32,250 | $0 | $32,250 |
| 2018 | $1,297 | $33,050 | $0 | $0 |
| 2017 | $1,260 | $33,050 | $0 | $0 |
| 2016 | $1,165 | $33,050 | $0 | $0 |
| 2015 | $1,199 | $33,050 | $0 | $0 |
| 2014 | $1,182 | $33,050 | $0 | $0 |
Property History
| Date | Event | Price | List to Sale | Price per Sq Ft | Prior Sale |
|---|---|---|---|---|---|
| 10/15/2025 10/15/25 | Price Changed | $839,900 | -3.4% | $301 / Sq Ft | |
| 09/25/2025 09/25/25 | Price Changed | $869,900 | -0.6% | $312 / Sq Ft | |
| 09/03/2025 09/03/25 | Price Changed | $874,900 | -2.8% | $314 / Sq Ft | |
| 07/26/2025 07/26/25 | Price Changed | $899,900 | 0.0% | $323 / Sq Ft | |
| 06/26/2025 06/26/25 | Price Changed | $900,000 | -10.0% | $323 / Sq Ft | |
| 06/24/2025 06/24/25 | Price Changed | $1,000,000 | +11.1% | $358 / Sq Ft | |
| 06/24/2025 06/24/25 | Price Changed | $900,000 | -10.0% | $323 / Sq Ft | |
| 06/11/2025 06/11/25 | For Sale | $1,000,000 | +61.3% | $358 / Sq Ft | |
| 07/16/2021 07/16/21 | Sold | $620,000 | -4.5% | $234 / Sq Ft | View Prior Sale |
| 06/26/2021 06/26/21 | Pending | -- | -- | -- | |
| 06/21/2021 06/21/21 | Price Changed | $649,000 | -3.0% | $245 / Sq Ft | |
| 06/09/2021 06/09/21 | For Sale | $669,000 | +33.5% | $253 / Sq Ft | |
| 06/02/2014 06/02/14 | Sold | $501,000 | 0.0% | -- | View Prior Sale |
| 04/08/2014 04/08/14 | Pending | -- | -- | -- | |
| 07/02/2013 07/02/13 | For Sale | $501,000 | -- | -- |
Purchase History
| Date | Type | Sale Price | Title Company |
|---|---|---|---|
| Deed | $620,000 | None Available | |
| Deed | $501,000 | -- |
Mortgage History
| Date | Status | Loan Amount | Loan Type |
|---|---|---|---|
| Previous Owner | $400,000 | New Conventional |
Source: Bright MLS
MLS Number: DESU2085396
APN: 134-08.00-829.00-2
- 36057 Indigo Bunting Ct Unit 4
- 30855 Starling Rd Unit 100A
- 30968 Starling Rd Unit 107B
- 36403 Junco Rd Unit 211B
- 22589 Grebe Ln Unit 18
- 20509 Egret Alley Unit 29
- 36001 Squirrels Run Cir
- 111 S Newport Way
- 36382 Park Cir
- 400 Clayton Ct
- 34 Bethany Forest Dr
- 37415 Underwood Way
- 31627 Reading St
- 36728 Baltimore Ave
- 30228 Driftwood Ct Unit 77-6
- 36466 Old Mill Rd
- 36697 Clubhouse Rd
- 37464 Pettinaro Dr Unit 7206
- 406 Serrill Ave
- 37484 Pettinaro Dr Unit 8300
- 32671 Widgeon Rd
- 30671 Kingbird Ct
- 37171 Harbor Dr Unit 38-2
- 30381 Crowley Dr Unit 302
- 13 Hull Ln Unit 2
- 38035 Cross Gate Rd
- 31640 Raegans Way
- 37323 Kestrel Way
- 35802 Atlantic Ave
- 70 Atlantic Ave Unit 70 Atlantic
- 117 Chandler Way
- 28010 Dew Drop Ln
- 35014 Sunfish Ln
- 33173 Ponte Vecchio Plaza
- 36599 Calm Water Dr
- 31962 Topsail Ct Unit 9
- 30200 Kent Rd
- 35205 Tupelo Cir
- 32837 Bauska Dr
- 33718 Chatham Way
