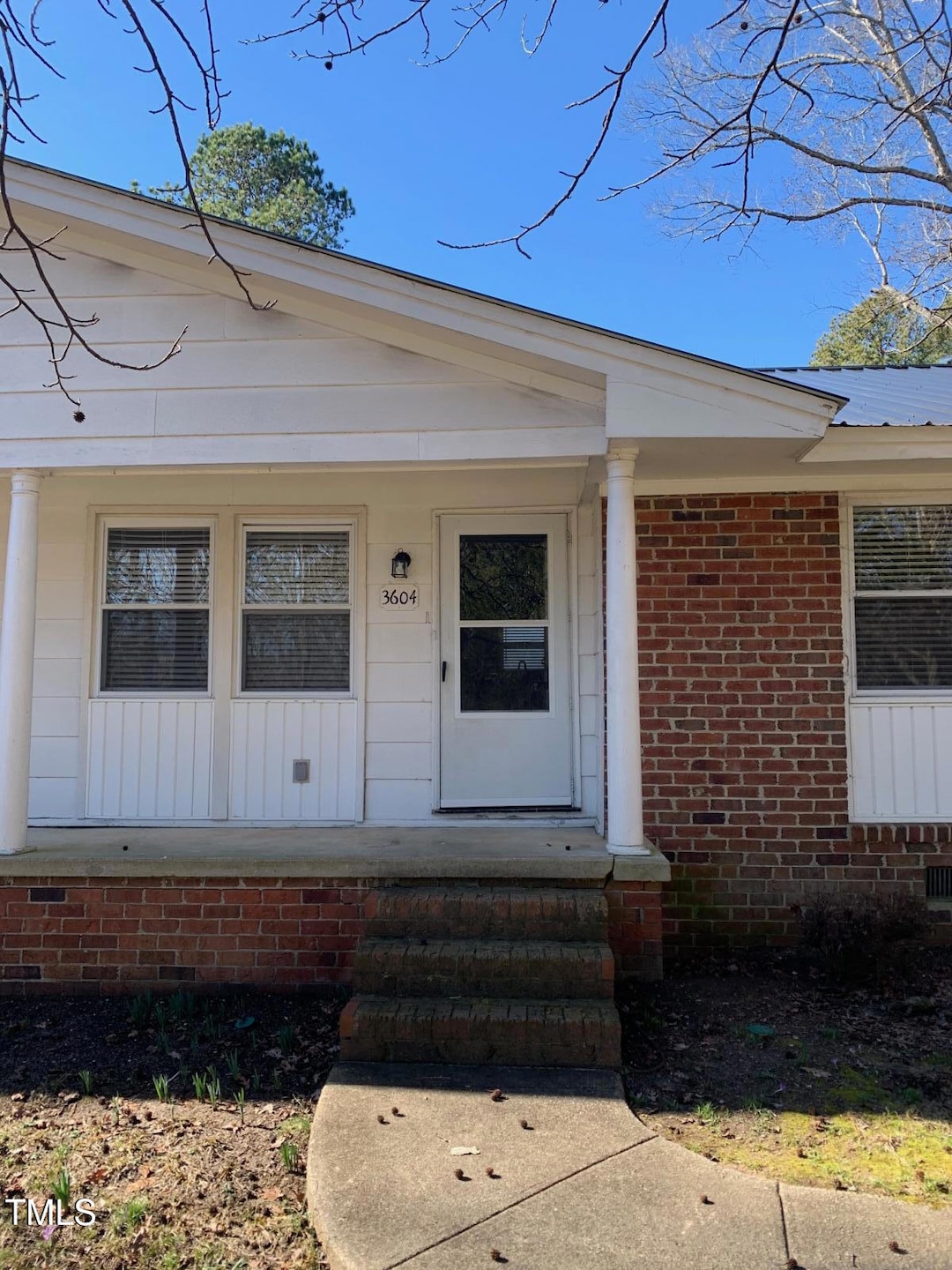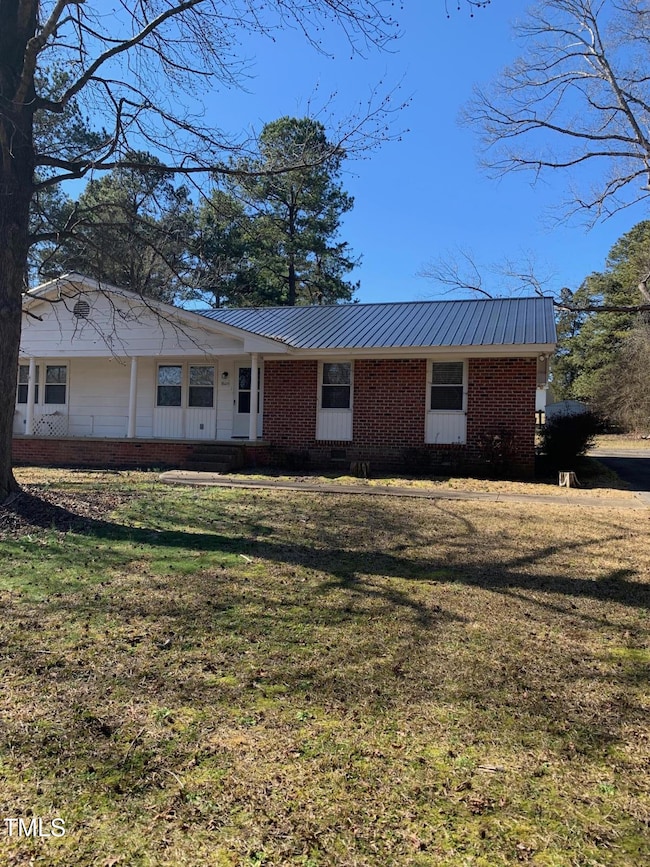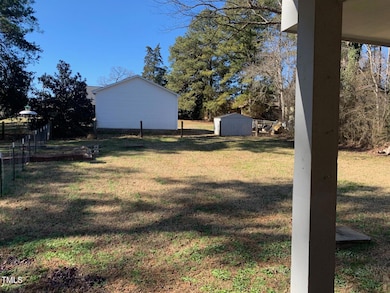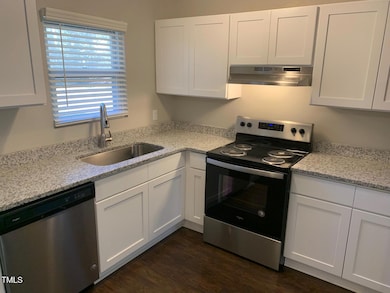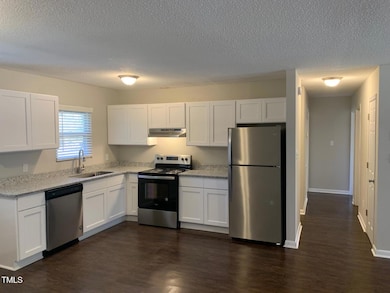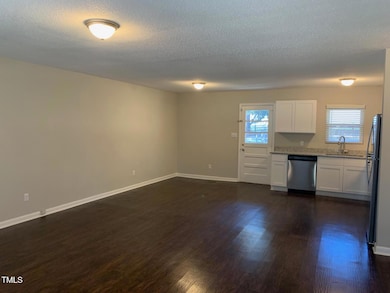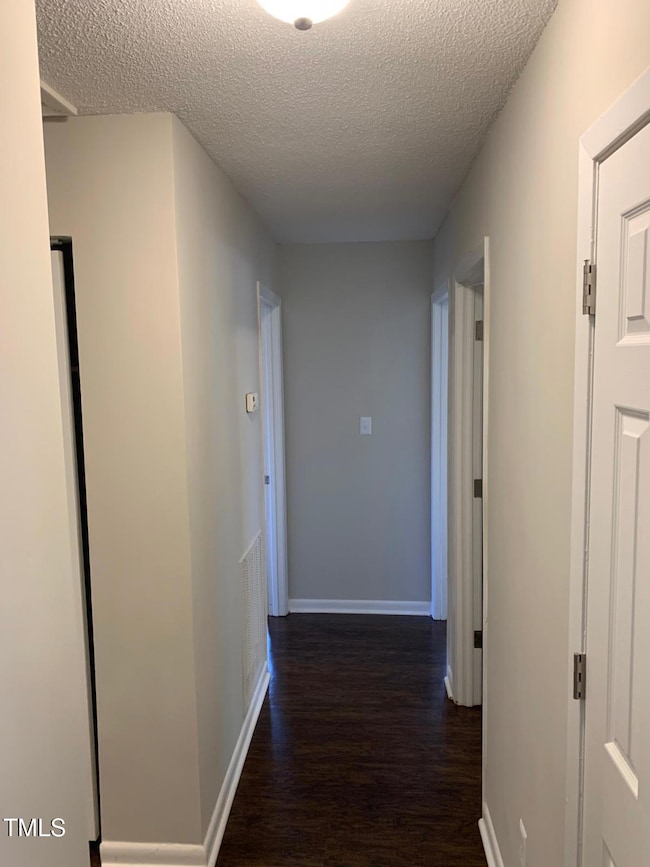3604 Bowling Dr Raleigh, NC 27606
Middle Creek Neighborhood
3
Beds
1
Bath
--
Sq Ft
0.5
Acres
Highlights
- No HOA
- Covered Patio or Porch
- Living Room
- Swift Creek Elementary School Rated A-
- Cul-De-Sac
- 1-Story Property
About This Home
Recently renovated 3 bedroom one bath unit in a convenient but quiet location between Holly Springs and Cary Crossroads shopping. LVT (wood look) flooring, kitchen cabinets, stainless appliances, granite counter tops, new metal roofs, even new water supply lines. Plenty of street parking and spacious yards await. Easy commute to RTP, Raleigh, Cary, Airport. You have to see to believe.
Property Details
Home Type
- Multi-Family
Year Built
- Built in 1971
Lot Details
- 0.5 Acre Lot
- 1 Common Wall
- Cul-De-Sac
Home Design
- Entry on the 1st floor
Interior Spaces
- 1-Story Property
- Living Room
- Dining Room
- Luxury Vinyl Tile Flooring
- Laundry Located Outside
Kitchen
- Free-Standing Electric Range
- Dishwasher
Bedrooms and Bathrooms
- 3 Bedrooms
- 1 Full Bathroom
Parking
- 2 Parking Spaces
- Private Driveway
Outdoor Features
- Covered Patio or Porch
Schools
- Swift Creek Elementary School
- Dillard Middle School
- Athens Dr High School
Utilities
- Central Air
- Heat Pump System
- Shared Well
- Electric Water Heater
- Septic Tank
- Septic System
- Phone Available
- Cable TV Available
Listing and Financial Details
- Security Deposit $1,500
- Property Available on 10/1/25
- Tenant pays for cable TV, electricity, hot water, insurance, snow removal, air and water filters
- The owner pays for grounds care, taxes
- 12 Month Lease Term
- $75 Application Fee
Community Details
Overview
- No Home Owners Association
- Glendale Acres Subdivision
Pet Policy
- Pet Size Limit
- Breed Restrictions
Map
Property History
| Date | Event | Price | List to Sale | Price per Sq Ft |
|---|---|---|---|---|
| 09/09/2025 09/09/25 | For Rent | $1,500 | -- | -- |
Source: Doorify MLS
Source: Doorify MLS
MLS Number: 10120731
APN: 0772.04-50-6581-000
Nearby Homes
- 601 Stokley View Dr
- 107 Tower Hamlet Dr
- 805 Cricketfield Ln
- 4004 Dembridge Dr
- 406 Cricketfield Ln
- 210 Coltsgate Dr
- 103 Lochberry Ln
- 1905 Freewood Ct
- 101 Turnberry Ln
- 1900 High Oaks Ln
- 6121 Yates Mill Pond Rd
- 107 Greensview Dr
- 5112 Laurie Dr
- 200 Greensview Dr
- 105 Duckhead Point
- 5317 Deep Valley
- 4800 Theys Rd
- 4052 Yellowfield Way
- 6315 Tryon Rd
- 1629 Layhill Dr
- 8245 Pritchett Farm Ln
- 647 Newlyn Dr
- 100 Eclipse Dr
- 4101 Skye Ln
- 200 Brisbane Woods Way
- 5016 Koster Hill Place Unit ID1262812P
- 2000 Crossroads Manor Ct
- 6000 Scarlet Sky Ln Unit ID1225911P
- 6000 Scarlet Sky Ln Unit ID1225816P
- 6000 Scarlet Sky Ln
- 8226 Hydon Dawn Ln Unit ID1284679P
- 2212 Brisbane Woods Way Unit ID1225813P
- 1803 Brisbane Woods Way Unit ID1284685P
- 2431 Brisbane Woods Way Unit ID1262811P
- 2431 Brisbane Woods Way Unit ID1225811P
- 7011 Almaden Way Unit ID1284644P
- 7029 Almaden Way Unit ID1284648P
- 6010 Attleboro Dr
- 2200 Piney Plains Rd Unit ID1338737P
- 1260 Silver Beach Way
