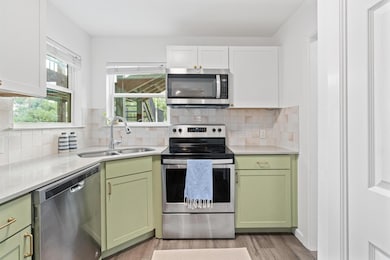3604 Clawson Rd Unit 203 Austin, TX 78704
South Lamar NeighborhoodHighlights
- Mature Trees
- Stainless Steel Appliances
- Tile Flooring
- Covered Patio or Porch
- Community Barbecue Grill
- 1-Story Property
About This Home
Ask about a furnished option! Discover this thoughtfully updated 2-bedroom, 2-bath condo in the desirable 78704 neighborhood. This second-floor unit features a recently renovated kitchen with quartz countertops and sophisticated tile backsplash that distinguishes it from other units in the building. The well-designed layout includes spacious bedrooms with walk-in closets, plus the charming detail of a built-in window seat in the secondary bedroom. High-quality laminate flooring flows throughout the living areas, while both bathrooms offer quartz counters and smart storage solutions. Relax on your private covered balcony in this tree-shaded community of just 20 units. The intimate complex underwent comprehensive renovation in 2019 and offers excellent amenities including community gathering areas, grilling stations, and a gated dog park. With reliable infrastructure that has maintained power through every freeze, you'll enjoy modern comfort and peace of mind. Located in the heart of South Austin, you're just steps away from the area's renowned dining, entertainment, and green spaces. The condo includes in-unit laundry, access to Google Fiber connectivity, and short-term rental approval for investment flexibility. This is your opportunity to own in one of Austin's most sought-after neighborhoods in a small, well-managed community. Schedule your showing today!
Listing Agent
Portico Real Estate Brokerage Phone: (512) 897-4608 License #0533006 Listed on: 06/19/2025
Condo Details
Home Type
- Condominium
Year Built
- Built in 1985
Lot Details
- South Facing Home
- Wood Fence
- Mature Trees
- Many Trees
Home Design
- Brick Exterior Construction
- Slab Foundation
- Frame Construction
- Composition Roof
Interior Spaces
- 993 Sq Ft Home
- 1-Story Property
- Furnished or left unfurnished upon request
- Vinyl Clad Windows
- Blinds
- Window Screens
Kitchen
- Free-Standing Range
- Microwave
- Dishwasher
- Stainless Steel Appliances
- Disposal
Flooring
- Laminate
- Tile
Bedrooms and Bathrooms
- 2 Main Level Bedrooms
- 2 Full Bathrooms
Parking
- 2 Parking Spaces
- Assigned Parking
Schools
- Joslin Elementary School
- Covington Middle School
- Crockett High School
Additional Features
- Covered Patio or Porch
- Central Heating and Cooling System
Listing and Financial Details
- Security Deposit $2,375
- Tenant pays for all utilities
- Negotiable Lease Term
- $85 Application Fee
- Assessor Parcel Number 0000203
Community Details
Overview
- Property has a Home Owners Association
- 20 Units
- Hampton Park Terrace Homes Subdivision
Amenities
- Community Barbecue Grill
Recreation
- Dog Park
Pet Policy
- Pet Deposit $350
- Dogs Allowed
Map
Property History
| Date | Event | Price | List to Sale | Price per Sq Ft | Prior Sale |
|---|---|---|---|---|---|
| 12/09/2025 12/09/25 | Price Changed | $330,000 | 0.0% | $332 / Sq Ft | |
| 11/05/2025 11/05/25 | Price Changed | $1,950 | -2.5% | $2 / Sq Ft | |
| 10/21/2025 10/21/25 | Price Changed | $2,000 | -4.8% | $2 / Sq Ft | |
| 10/04/2025 10/04/25 | Price Changed | $2,100 | -2.3% | $2 / Sq Ft | |
| 09/13/2025 09/13/25 | Price Changed | $2,150 | -2.3% | $2 / Sq Ft | |
| 08/07/2025 08/07/25 | Price Changed | $2,200 | 0.0% | $2 / Sq Ft | |
| 07/31/2025 07/31/25 | For Sale | $365,000 | 0.0% | $368 / Sq Ft | |
| 07/28/2025 07/28/25 | Price Changed | $2,250 | -2.2% | $2 / Sq Ft | |
| 06/26/2025 06/26/25 | Price Changed | $2,300 | -3.2% | $2 / Sq Ft | |
| 06/19/2025 06/19/25 | For Rent | $2,375 | +31.9% | -- | |
| 02/18/2021 02/18/21 | Rented | $1,800 | 0.0% | -- | |
| 02/05/2021 02/05/21 | Price Changed | $1,800 | -2.7% | $2 / Sq Ft | |
| 02/01/2021 02/01/21 | Price Changed | $1,850 | -2.6% | $2 / Sq Ft | |
| 01/26/2021 01/26/21 | For Rent | $1,900 | 0.0% | -- | |
| 12/27/2018 12/27/18 | Sold | -- | -- | -- | View Prior Sale |
| 11/27/2018 11/27/18 | Pending | -- | -- | -- | |
| 11/16/2018 11/16/18 | For Sale | $269,000 | -- | $271 / Sq Ft |
Source: Unlock MLS (Austin Board of REALTORS®)
MLS Number: 2544597
APN: 916976
- 3604 Clawson Rd Unit 204
- 3508 Southridge Dr
- 3510 Southridge Dr
- 3404 S Oak Dr
- 3809 Valley View Rd Unit 19
- 3905 Clawson Rd Unit 12
- 3301 Doolin Dr
- 1314 Southport Dr
- 3815 Menchaca Rd Unit 19
- 3208 Clawson Rd Unit 3A
- 3208 Clawson Rd Unit 3B
- 3208 Clawson Rd Unit 5A
- 3208 Clawson Rd Unit 4A
- 4006 Valley View Rd Unit B
- 4008 Valley View Rd Unit B
- 1409 Valleyridge Dr Unit A
- 1409 Valleyridge Dr Unit B
- 1307 Southport Dr Unit B
- 1801 Lightsey Rd
- 1407 Valleyridge Dr Unit B
- 3604 Clawson Rd Unit 204
- 3604 Clawson Rd Unit 202
- 3604 Clawson Rd
- 3700 Clawson Rd Unit 503
- 1604 Southgate Cir Unit A
- 1601A Southgate Cir Unit ID1335081P
- 3503 Southridge Dr Unit B
- 3809 Valley View Rd Unit Bldg11
- 3408 Dolphin Dr
- 3305 Clawson Rd Unit A
- 3810 Valley View Rd
- 1508 Southport Dr
- 3801 Manchaca Rd Unit 1
- 1322 Southport Dr Unit C
- 3707 Menchaca Rd
- 1314 Southport Dr Unit C
- 1312 Southport Dr Unit D
- 1312 Southport Dr Unit B
- 3815 Menchaca Rd Unit 9
- 1315 Southport Dr Unit A







