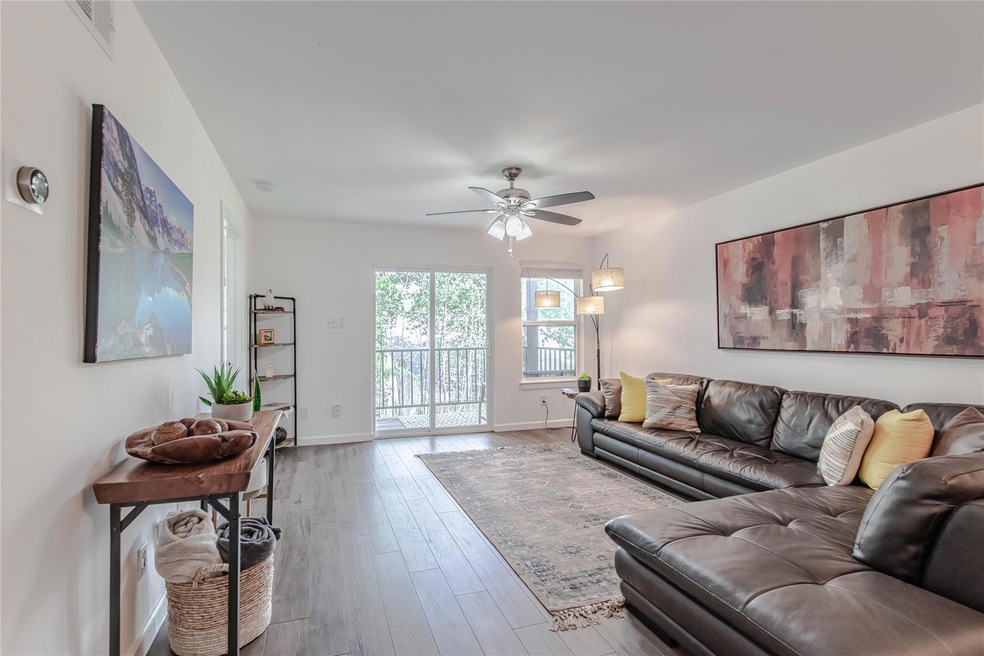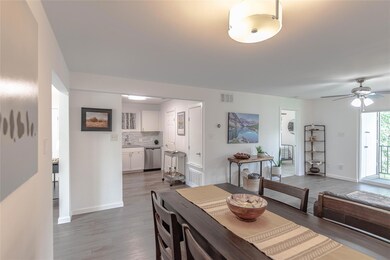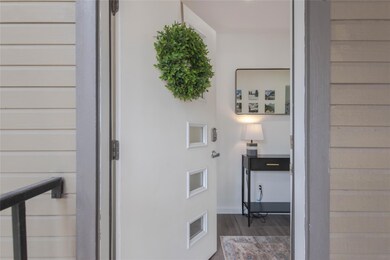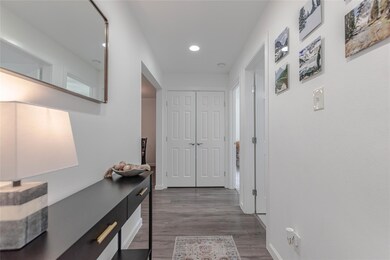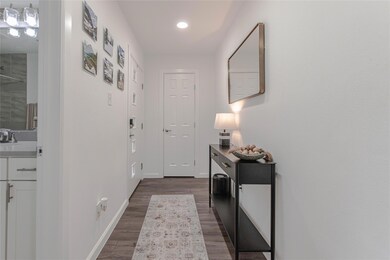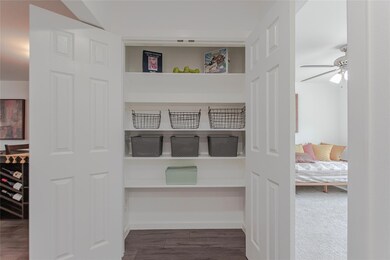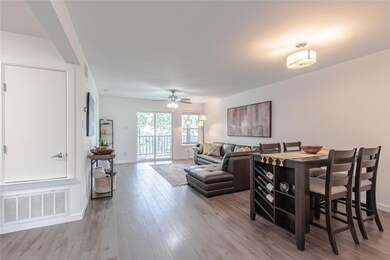3604 Clawson Rd Unit 204 Austin, TX 78704
South Lamar NeighborhoodHighlights
- Open Floorplan
- Quartz Countertops
- In-Law or Guest Suite
- Deck
- Covered Patio or Porch
- Double Pane Windows
About This Home
Welcome home to your own central Austin sanctuary! Beautifully updated 2 BR 2 BA condo in the heart of 78704. Great open floor plan that offers good separation & privacy between the bedrooms, high quality wood laminate floors in main traffic areas, tile floors in the bathrooms, upgraded fixtures, Quartz countertops throughout & upgraded windows & sliding glass doors. Bright charming primary bedroom w/ nice windows, fully upgraded bathroom & large walk in closet. Sunny secondary bedroom w/ South exposure & huge window with window seat & cushion. Cheerful open kitchen with Quartz counters, glass tile backsplash, white cabinets, & built-in storage. Nice entry/foyer greets you and your guests. Good sized entry coat closet & linen closet provide extra storage. Large balcony with glass sliding doors & laundry closet with washer & dryer. Wonderful private fenced dog park with grill & picnic areas for residents. 2 assigned parking spaces for your convenience as well as guest parking. This condo is located in the center of all things cool in Central South Austin-South Lamar, South Congress & Downtown. Walk to your favorite bars and eateries.
Listing Agent
Compass RE Texas, LLC Brokerage Phone: 5129645151 License #0450654 Listed on: 11/21/2025

Condo Details
Home Type
- Condominium
Est. Annual Taxes
- $5,351
Year Built
- Built in 1985
Lot Details
- South Facing Home
Home Design
- Brick Exterior Construction
- Slab Foundation
- Frame Construction
- Composition Roof
Interior Spaces
- 980 Sq Ft Home
- 1-Story Property
- Open Floorplan
- Ceiling Fan
- Double Pane Windows
- Window Treatments
- Garden Windows
- Smart Thermostat
Kitchen
- Electric Range
- Microwave
- Dishwasher
- Quartz Countertops
- Disposal
Flooring
- Carpet
- Laminate
- Tile
Bedrooms and Bathrooms
- 2 Main Level Bedrooms
- Walk-In Closet
- In-Law or Guest Suite
- 2 Full Bathrooms
Parking
- 2 Parking Spaces
- Paved Parking
- Parking Lot
- Assigned Parking
Outdoor Features
- Deck
- Covered Patio or Porch
Schools
- Joslin Elementary School
- Covington Middle School
- Crockett High School
Utilities
- Central Heating and Cooling System
- High Speed Internet
- Cable TV Available
Listing and Financial Details
- Security Deposit $1,999
- Tenant pays for all utilities
- The owner pays for association fees
- 12 Month Lease Term
- $50 Application Fee
- Assessor Parcel Number 04040917130000
Community Details
Overview
- Property has a Home Owners Association
- 20 Units
- Hampton Park Condos Subdivision
Amenities
- Community Barbecue Grill
- Common Area
- Community Mailbox
Recreation
- Dog Park
Pet Policy
- Pets allowed on a case-by-case basis
- Pet Deposit $500
Map
Source: Unlock MLS (Austin Board of REALTORS®)
MLS Number: 1111028
APN: 916977
- 3700 Clawson Rd Unit 503
- 3508 Southridge Dr
- 3510 Southridge Dr
- 3801 Menchaca Rd Unit 6
- 3734 Valley View Rd Unit B
- 3404 S Oak Dr
- 3809 Valley View Rd Unit 19
- 3501 Fleetwood Dr
- 3905 Clawson Rd Unit 12
- 3301 Doolin Dr
- 1314 Southport Dr
- 3815 Menchaca Rd Unit 19
- 3208 Clawson Rd Unit 3A
- 3208 Clawson Rd Unit 3B
- 3208 Clawson Rd Unit 5B
- 3208 Clawson Rd Unit 5A
- 4006 Valley View Rd Unit B
- 4008 Valley View Rd Unit B
- 4008 Valley View Rd Unit A
- 1416 Valleyridge Dr
- 3604 Clawson Rd Unit 202
- 3604 Clawson Rd Unit 203
- 3700 Clawson Rd Unit 503
- 1604 Southgate Cir Unit A
- 1601A Southgate Cir Unit ID1335081P
- 3503 Southridge Dr Unit B
- 3610 Fleetwood Dr Unit B
- 3305 Clawson Rd
- 3305 Clawson Rd Unit A
- 3810 Valley View Rd
- 1508 Southport Dr
- 3801 Manchaca Rd Unit 1
- 3300 Clawson Rd Unit B
- 3707 Menchaca Rd
- 1314 Southport Dr Unit C
- 3601 Menchaca Rd Unit 212
- 1312 Southport Dr Unit B
- 1317 Southport Dr Unit C
- 3815 Menchaca Rd Unit 9
- 3712 Manchaca Rd
