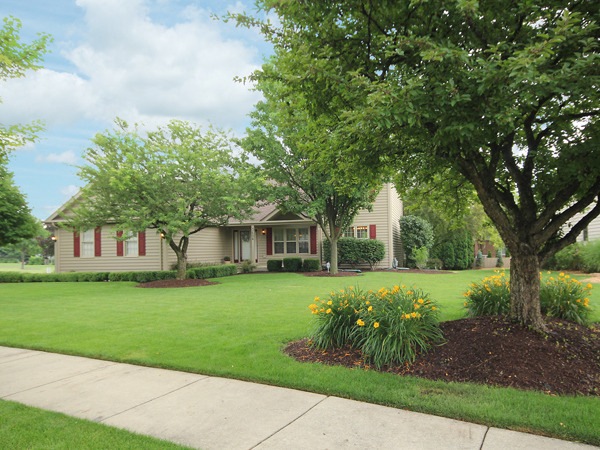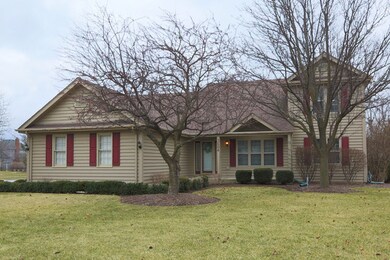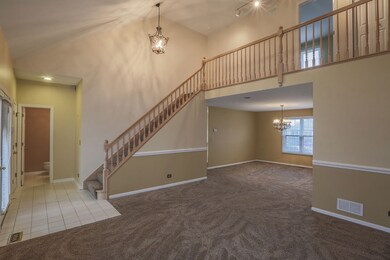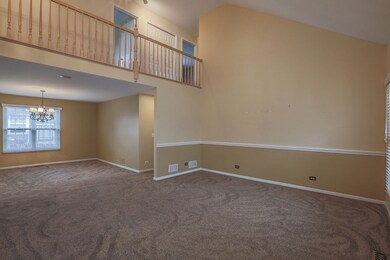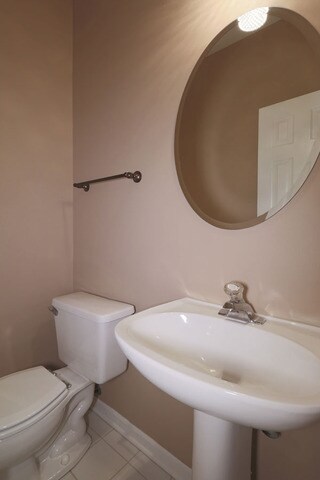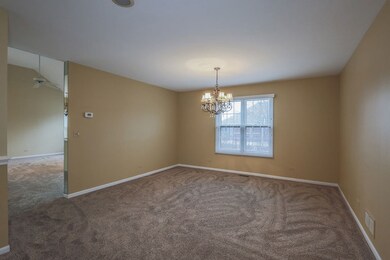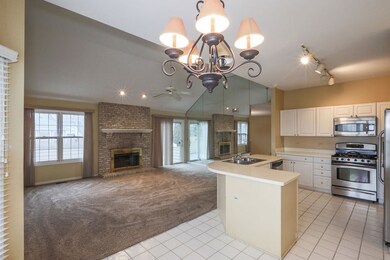
3604 Jubilant Ct Naperville, IL 60564
Rose Hill Farm NeighborhoodHighlights
- Landscaped Professionally
- Deck
- Recreation Room
- Patterson Elementary School Rated A+
- Property is near a park
- 1-minute walk to Rose Hill Farms Park
About This Home
As of June 2024CUSTOM ROBERT ALLEN HOME on Cul-De-Sac In Rose Hill Farm. Light & Bright Vaulted two story entry. Spacious eat in kitchen with island and Stainless Steel Appliances overlooks open concept family room. Two Story family room with brick fireplace. Formal dining room. First Floor Master Suite with walk in closet, dual sinks, jetted tub and separate shower. Three spacious upper level bedrooms all with walk in closets. White trim work & six panel doors. New Carpet! 975 SF of Custom Finished Basement with office or additional bedroom, wet bar and loads of storage. Professionally landscaped, Sprinkler System, Beautiful Stamped Concrete Patio & Deck overlooking large corner lot with mature trees. Security System. Nequa Valley High School. Across from park too! Minutes to downtown Naperville, Shopping and Restaurants. 13 month Home Warranty Included!
Last Agent to Sell the Property
RE/MAX Professionals Select License #475153125 Listed on: 01/31/2016

Last Buyer's Agent
David Gebraski
john greene, Realtor
Home Details
Home Type
- Single Family
Est. Annual Taxes
- $10,320
Year Built
- 1992
Lot Details
- Cul-De-Sac
- East or West Exposure
- Dog Run
- Landscaped Professionally
- Corner Lot
HOA Fees
- $13 per month
Parking
- Attached Garage
- Garage ceiling height seven feet or more
- Garage Transmitter
- Garage Door Opener
- Driveway
- Garage Is Owned
Home Design
- Prairie Architecture
- Slab Foundation
- Asphalt Shingled Roof
- Cedar
Interior Spaces
- Wet Bar
- Vaulted Ceiling
- Gas Log Fireplace
- Recreation Room
- Storm Screens
- Laundry on main level
Kitchen
- Breakfast Bar
- Oven or Range
- Microwave
- Dishwasher
- Stainless Steel Appliances
- Kitchen Island
- Disposal
Bedrooms and Bathrooms
- Main Floor Bedroom
- Primary Bathroom is a Full Bathroom
- Bathroom on Main Level
- Dual Sinks
- Whirlpool Bathtub
- Separate Shower
Finished Basement
- Basement Fills Entire Space Under The House
- Crawl Space
Outdoor Features
- Deck
- Stamped Concrete Patio
- Porch
Location
- Property is near a park
- Property is near a bus stop
Utilities
- Central Air
- Heating System Uses Gas
Listing and Financial Details
- Homeowner Tax Exemptions
Ownership History
Purchase Details
Home Financials for this Owner
Home Financials are based on the most recent Mortgage that was taken out on this home.Purchase Details
Home Financials for this Owner
Home Financials are based on the most recent Mortgage that was taken out on this home.Purchase Details
Home Financials for this Owner
Home Financials are based on the most recent Mortgage that was taken out on this home.Purchase Details
Home Financials for this Owner
Home Financials are based on the most recent Mortgage that was taken out on this home.Purchase Details
Home Financials for this Owner
Home Financials are based on the most recent Mortgage that was taken out on this home.Purchase Details
Home Financials for this Owner
Home Financials are based on the most recent Mortgage that was taken out on this home.Purchase Details
Home Financials for this Owner
Home Financials are based on the most recent Mortgage that was taken out on this home.Purchase Details
Home Financials for this Owner
Home Financials are based on the most recent Mortgage that was taken out on this home.Purchase Details
Home Financials for this Owner
Home Financials are based on the most recent Mortgage that was taken out on this home.Similar Homes in the area
Home Values in the Area
Average Home Value in this Area
Purchase History
| Date | Type | Sale Price | Title Company |
|---|---|---|---|
| Warranty Deed | $620,000 | Baird & Warner Title | |
| Special Warranty Deed | $391,250 | Fidelity National Title | |
| Warranty Deed | $422,500 | Fidelity National Title | |
| Warranty Deed | $372,500 | First American Title | |
| Warranty Deed | $373,000 | None Available | |
| Interfamily Deed Transfer | -- | Service Link | |
| Warranty Deed | $387,500 | None Available | |
| Warranty Deed | $395,000 | None Available | |
| Warranty Deed | $330,000 | Chicago Title Insurance Co | |
| Warranty Deed | $275,500 | -- |
Mortgage History
| Date | Status | Loan Amount | Loan Type |
|---|---|---|---|
| Open | $200,000 | New Conventional | |
| Previous Owner | $82,000 | Credit Line Revolving | |
| Previous Owner | $384,000 | New Conventional | |
| Previous Owner | $380,000 | New Conventional | |
| Previous Owner | $373,676 | FHA | |
| Previous Owner | $333,000 | New Conventional | |
| Previous Owner | $333,900 | New Conventional | |
| Previous Owner | $243,120 | New Conventional | |
| Previous Owner | $263,500 | Fannie Mae Freddie Mac | |
| Previous Owner | $279,900 | Purchase Money Mortgage | |
| Previous Owner | $135,500 | No Value Available |
Property History
| Date | Event | Price | Change | Sq Ft Price |
|---|---|---|---|---|
| 06/13/2024 06/13/24 | Sold | $620,000 | -3.0% | $270 / Sq Ft |
| 05/14/2024 05/14/24 | Pending | -- | -- | -- |
| 04/13/2024 04/13/24 | For Sale | $639,000 | +63.3% | $278 / Sq Ft |
| 02/20/2019 02/20/19 | Sold | $391,250 | -2.2% | $173 / Sq Ft |
| 01/15/2019 01/15/19 | Pending | -- | -- | -- |
| 12/04/2018 12/04/18 | Price Changed | $399,900 | -3.6% | $177 / Sq Ft |
| 10/24/2018 10/24/18 | For Sale | $415,000 | +11.4% | $184 / Sq Ft |
| 06/06/2016 06/06/16 | Sold | $372,500 | -4.5% | -- |
| 04/28/2016 04/28/16 | Pending | -- | -- | -- |
| 03/03/2016 03/03/16 | Price Changed | $389,900 | -1.3% | -- |
| 01/31/2016 01/31/16 | For Sale | $395,000 | +5.9% | -- |
| 08/30/2013 08/30/13 | Sold | $373,000 | -1.8% | $162 / Sq Ft |
| 07/15/2013 07/15/13 | Pending | -- | -- | -- |
| 07/12/2013 07/12/13 | For Sale | $379,900 | -- | $165 / Sq Ft |
Tax History Compared to Growth
Tax History
| Year | Tax Paid | Tax Assessment Tax Assessment Total Assessment is a certain percentage of the fair market value that is determined by local assessors to be the total taxable value of land and additions on the property. | Land | Improvement |
|---|---|---|---|---|
| 2023 | $10,320 | $146,261 | $37,805 | $108,456 |
| 2022 | $9,827 | $137,882 | $35,764 | $102,118 |
| 2021 | $9,128 | $131,316 | $34,061 | $97,255 |
| 2020 | $8,953 | $129,235 | $33,521 | $95,714 |
| 2019 | $8,797 | $125,593 | $32,576 | $93,017 |
| 2018 | $9,000 | $126,144 | $31,858 | $94,286 |
| 2017 | $8,860 | $122,888 | $31,036 | $91,852 |
| 2016 | $8,842 | $120,243 | $30,368 | $89,875 |
| 2015 | $8,371 | $115,618 | $29,200 | $86,418 |
| 2014 | $8,371 | $107,764 | $29,200 | $78,564 |
| 2013 | $8,371 | $107,764 | $29,200 | $78,564 |
Agents Affiliated with this Home
-

Seller's Agent in 2024
Nan Smith
Baird Warner
(630) 202-6878
3 in this area
116 Total Sales
-

Buyer's Agent in 2024
Wan Cai
Coldwell Banker Realty
(312) 882-0817
1 in this area
50 Total Sales
-

Seller's Agent in 2019
Rebecca Phillips
@ Properties
(630) 536-9887
72 Total Sales
-

Seller's Agent in 2016
Joanne Baker
RE/MAX
(630) 362-2962
84 Total Sales
-
D
Buyer's Agent in 2016
David Gebraski
john greene, Realtor
-

Seller's Agent in 2013
Tamara Schuster
Berkshire Hathaway HomeServices Chicago
(630) 886-9596
16 Total Sales
Map
Source: Midwest Real Estate Data (MRED)
MLS Number: MRD09127812
APN: 01-11-403-009
- 1244 Hollingswood Ave
- 1112 Saratoga Ct
- 3718 Tramore Ct
- 1407 Keats Ave
- 3924 Garnette Ct
- 3944 Garnette Ct Unit 2
- 1208 Thackery Ct
- 1123 Thackery Ln
- 1779 Frost Ln
- 2741 Gateshead Dr
- 1723 Robert Ln Unit 3
- 2949 Brossman St
- 1724 Tamahawk Ln
- 704 Danielle Ct
- 1716 Tamahawk Ln
- 1316 Fireside Ct
- 11S502 Walter Ln
- 147 Willow Bend
- 224 Willow Bend
- 727 Mesa Dr
