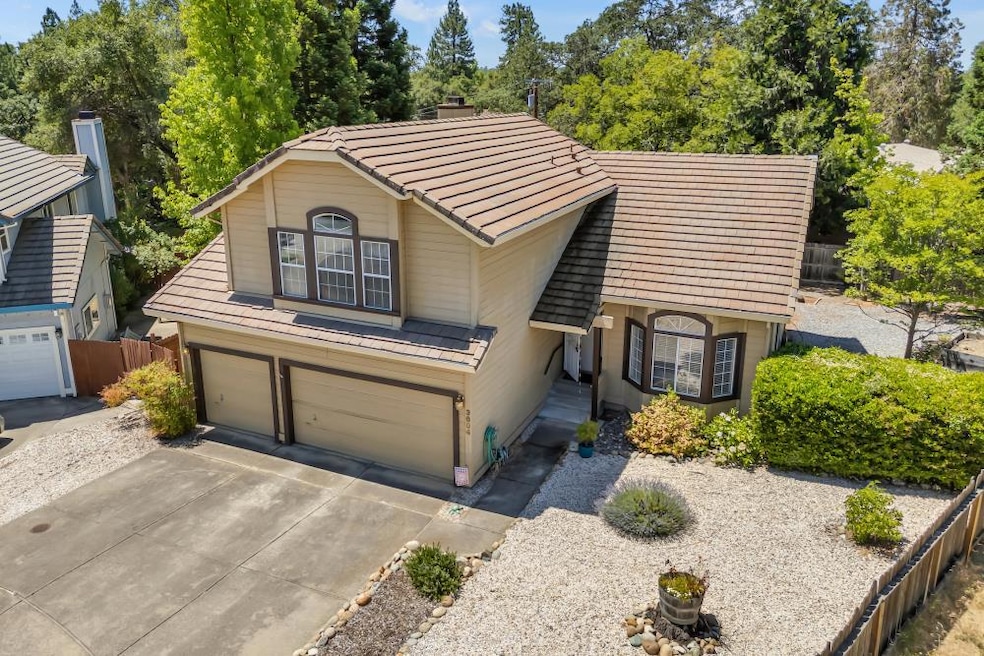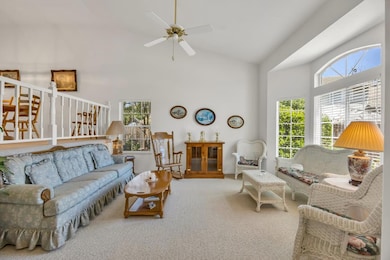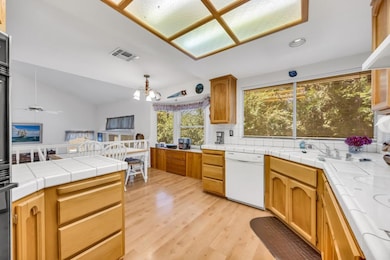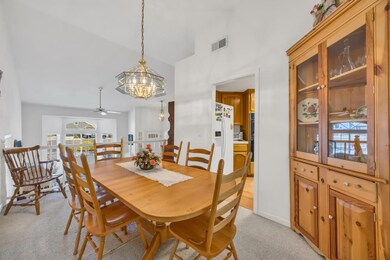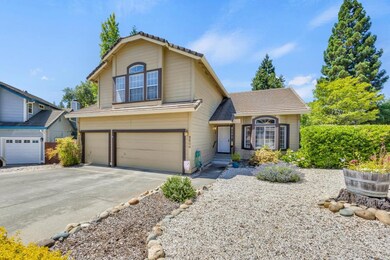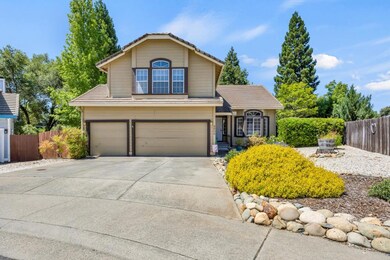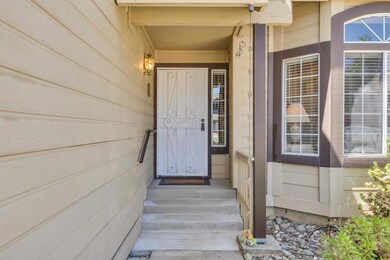
$489,000
- 3 Beds
- 2 Baths
- 1,517 Sq Ft
- 5128 Clarion Ct
- Placerville, CA
Tucked away in a quiet court in the heart of Placerville, this tastefully updated 3-bedroom, 2-bath charmer blends modern touches with small-town warmth. Just minutes from the freeway, shopping, and Placerville's favorite restaurants, convenience meets comfort in the best way. Step inside to soothing neutral tones and durable luxury vinyl plank flooring that flows throughout the living space. The
Andi Wagner eXp Realty of California, Inc.
