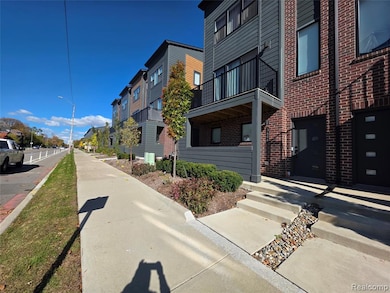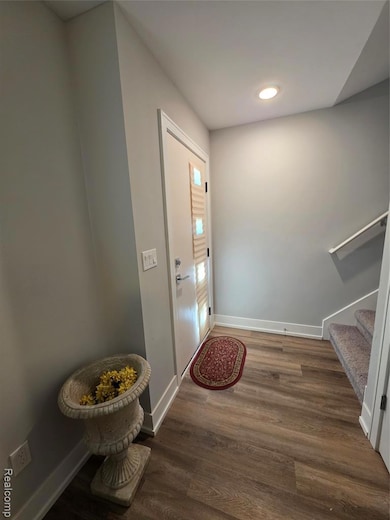3604 Trumbull Detroit, MI 48208
Woodbridge NeighborhoodHighlights
- Covered Patio or Porch
- Balcony
- Security Service
- Cass Technical High School Rated 10
- 2 Car Attached Garage
- 2-minute walk to Scripps Park
About This Home
Act fast! Discover this stunning 2-bedroom, 2.5-bath townhouse featuring 1,618 sq. ft. of beautifully designed space in Detroit’s vibrant new Scripps District, ideally located where Woodbridge meets North Corktown. This spacious unit offers modern city living with a 2-car attached private garage w/ EV charger prep, private patio, porch, and deck, and no neighbors above or below. Step into an open-concept main level featuring a light-filled kitchen with upgraded cabinetry, new appliances, luxury flooring, and tile in all bathrooms. The cozy living area includes a fireplace, perfect for relaxing evenings. Upstairs, you’ll find the generous primary bedroom suite, with walk-in closet and beautifully appointed private bathroom, a large second bedroom, full bathroom, plus a bonus office/nursery room. Built by Robertson Homes, a trusted Michigan builder for 78 years - It's the best quality new build I have personally ever seen. Applicants must have 3X rent to income, good credit, no evictions, one month security deposit. 50 per person application fee, applicants can also apply through RentSpree or Zillow. Can be provided fully furnished for $3,200/mo and 1.5 month security deposit.
Townhouse Details
Home Type
- Townhome
Year Built
- Built in 2024
HOA Fees
- $250 Monthly HOA Fees
Home Design
- Brick Exterior Construction
- Slab Foundation
Interior Spaces
- 1,618 Sq Ft Home
- 3-Story Property
- Furnished or left unfurnished upon request
- Ceiling Fan
- Electric Fireplace
- Awning
- Family Room with Fireplace
Kitchen
- Free-Standing Gas Oven
- Free-Standing Gas Range
- ENERGY STAR Qualified Refrigerator
- ENERGY STAR Qualified Dishwasher
- Disposal
Bedrooms and Bathrooms
- 2 Bedrooms
Laundry
- ENERGY STAR Qualified Dryer
- ENERGY STAR Qualified Washer
Parking
- 2 Car Attached Garage
- Rear-Facing Garage
- Garage Door Opener
- Parking Lot
Outdoor Features
- Balcony
- Covered Patio or Porch
- Exterior Lighting
Utilities
- Forced Air Heating and Cooling System
- ENERGY STAR Qualified Air Conditioning
- Heating system powered by renewable energy
- Heating System Uses Natural Gas
Additional Features
- Private Entrance
- Ground Level
Listing and Financial Details
- Security Deposit $2,850
- 12 Month Lease Term
- 24 Month Lease Term
- Application Fee: 50.00
- Assessor Parcel Number W06I005913S002
Community Details
Overview
- Whitehall Managment Association, Phone Number (248) 324-0400
- Scripps District Subdivision
- On-Site Maintenance
Pet Policy
- Breed Restrictions
Security
- Security Service
Map
Source: Realcomp
MLS Number: 20251049589
- 3640 Trumbull Unit 21
- 3642 Trumbull Unit 22
- 3646 Trumbull Unit 24
- 3650 Trumbull Unit 25
- 3652 Trumbull Unit 26
- 3658 Trumbull Unit 29
- 3660 Trumbull Unit 30
- Commonwealth Plan at Scripps District
- Selden Plan at Scripps District
- Lincoln at Scripps District Plan at Scripps District
- 3664 Trumbull Unit 32
- 3620 Trumbull Unit 8
- 3466 Lincoln St
- 3420 Cochrane St Unit 2
- 1539 Sycamore St
- Unit 7 Plan at Sycamore Park
- Unit 1 Plan at Sycamore Park
- Unit 9 Plan at Sycamore Park
- Unit 8, 10 Plan at Sycamore Park
- Unit 2, 4, 4 Plan at Sycamore Park
- 3622 Trumbull
- 3601 Cochrane St
- 3716 Lincoln St Unit 5
- 3143 Trumbull St Unit B2
- 1533 Ash St
- 1533 Ash St Unit 202
- 1533 Ash St Unit 102
- 3901 Grand River Ave
- 4114 Trumbull St
- 4130 Trumbull Ave Unit 6
- 4130 Trumbull Ave Unit 4
- 4130 Trumbull Ave Unit 3
- 3730 4th St
- 1535 W Canfield St Unit 1
- 1535 W Canfield St Unit 5
- 699 Selden St
- 677 Selden St
- 4434-4444 Trumbull St
- 4431 Commonwealth St
- 4434 Trumbull St Unit 9







