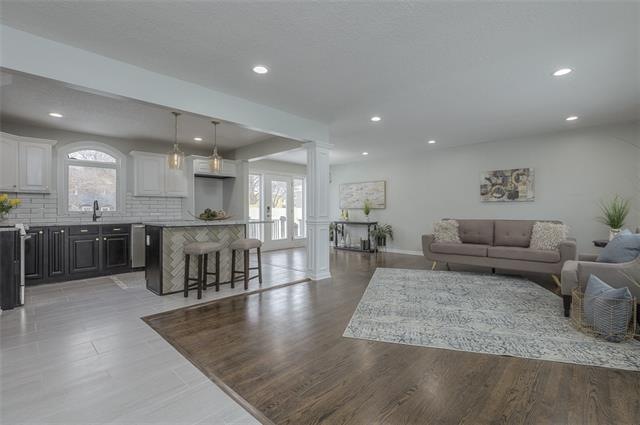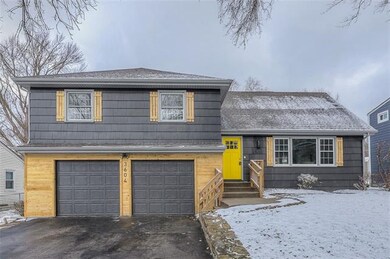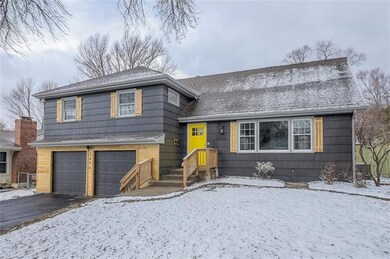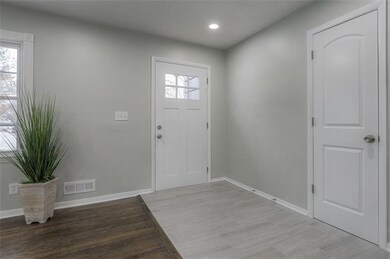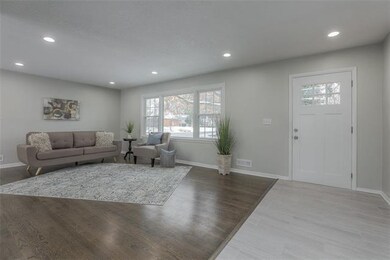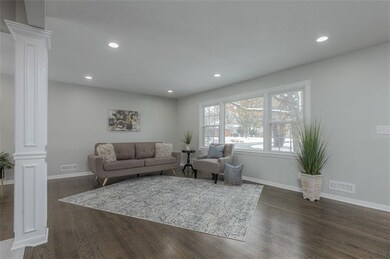
3604 W 48th St Roeland Park, KS 66205
Estimated Value: $501,000 - $587,166
Highlights
- Deck
- Vaulted Ceiling
- Wood Flooring
- Roesland Elementary School Rated A-
- Traditional Architecture
- Separate Formal Living Room
About This Home
As of March 2021Stop Your Search! Everything has been redone on this 4 bedroom home - New HVAC, total kitchen remodel, gleaming hardwoods, neutral interior and trending dark exterior paint, interior and exterior lights, luxury vinyl flooring in lower level, full master bath added, hall bath updated and half bath (newly added). So much space with the main living, lower level and sub-basement which is ideal for kids or make it a workout room! Plus the 4th bedroom is huge! Ideal for work from home family. A perfect location just 10min to Plaza, downtown KC, or PV shops, 2 blocks to St. Agnes & Bishop Miege school! Deck off kitchen that steps down to 20x23 Brick Patio - awesome for entertaining and the flat oversized fenced yard is perfect for pets, a garden and kids play area
Last Buyer's Agent
Coleman Mitchell
ReeceNichols - Country Club Plaza License #2018030686

Home Details
Home Type
- Single Family
Est. Annual Taxes
- $4,706
Year Built
- Built in 1957
Lot Details
- 8,724 Sq Ft Lot
- South Facing Home
- Wood Fence
- Aluminum or Metal Fence
- Level Lot
- Many Trees
Parking
- 2 Car Attached Garage
- Front Facing Garage
Home Design
- Traditional Architecture
- Split Level Home
- Composition Roof
- Wood Siding
Interior Spaces
- Wet Bar: Vinyl, Carpet, Walk-In Closet(s), Hardwood, Ceramic Tiles
- Built-In Features: Vinyl, Carpet, Walk-In Closet(s), Hardwood, Ceramic Tiles
- Vaulted Ceiling
- Ceiling Fan: Vinyl, Carpet, Walk-In Closet(s), Hardwood, Ceramic Tiles
- Skylights
- Gas Fireplace
- Shades
- Plantation Shutters
- Drapes & Rods
- Family Room
- Separate Formal Living Room
- Formal Dining Room
- Home Office
Kitchen
- Eat-In Kitchen
- Kitchen Island
- Granite Countertops
- Laminate Countertops
Flooring
- Wood
- Wall to Wall Carpet
- Linoleum
- Laminate
- Stone
- Ceramic Tile
- Luxury Vinyl Plank Tile
- Luxury Vinyl Tile
Bedrooms and Bathrooms
- 4 Bedrooms
- Cedar Closet: Vinyl, Carpet, Walk-In Closet(s), Hardwood, Ceramic Tiles
- Walk-In Closet: Vinyl, Carpet, Walk-In Closet(s), Hardwood, Ceramic Tiles
- Double Vanity
- Bathtub with Shower
Finished Basement
- Garage Access
- Sump Pump
- Fireplace in Basement
- Sub-Basement
- Laundry in Basement
Outdoor Features
- Deck
- Enclosed patio or porch
Schools
- Roseland Elementary School
- Sm North High School
Utilities
- Forced Air Heating and Cooling System
Community Details
- Fairway Manor Subdivision
Listing and Financial Details
- Exclusions: Chimney
- Assessor Parcel Number PP18000018-0007
Ownership History
Purchase Details
Home Financials for this Owner
Home Financials are based on the most recent Mortgage that was taken out on this home.Purchase Details
Home Financials for this Owner
Home Financials are based on the most recent Mortgage that was taken out on this home.Purchase Details
Home Financials for this Owner
Home Financials are based on the most recent Mortgage that was taken out on this home.Purchase Details
Home Financials for this Owner
Home Financials are based on the most recent Mortgage that was taken out on this home.Similar Homes in Roeland Park, KS
Home Values in the Area
Average Home Value in this Area
Purchase History
| Date | Buyer | Sale Price | Title Company |
|---|---|---|---|
| Allen Bryan R | -- | Coffelt Land Title Inc | |
| Summit Day Capital Llc | -- | Tiago National Title Llc | |
| Fountain City Renewal Llc | -- | Continental Title Company | |
| Fountain City Renewal Llc | -- | Continental Title Company | |
| Clements Mark A | -- | Chicago Title Ins Co |
Mortgage History
| Date | Status | Borrower | Loan Amount |
|---|---|---|---|
| Open | Allen Bryan R | $427,500 | |
| Previous Owner | Summit Day Capital Llc | $294,200 | |
| Previous Owner | Clements Mark A | $174,000 | |
| Previous Owner | Clements Mark A | $183,200 | |
| Previous Owner | Clements Mark A | $182,256 | |
| Previous Owner | Vogt William R | $91,000 |
Property History
| Date | Event | Price | Change | Sq Ft Price |
|---|---|---|---|---|
| 03/25/2021 03/25/21 | Sold | -- | -- | -- |
| 01/25/2021 01/25/21 | For Sale | $475,000 | +72.7% | $173 / Sq Ft |
| 10/15/2020 10/15/20 | Sold | -- | -- | -- |
| 10/06/2020 10/06/20 | Pending | -- | -- | -- |
| 10/01/2020 10/01/20 | For Sale | $275,000 | -- | $147 / Sq Ft |
Tax History Compared to Growth
Tax History
| Year | Tax Paid | Tax Assessment Tax Assessment Total Assessment is a certain percentage of the fair market value that is determined by local assessors to be the total taxable value of land and additions on the property. | Land | Improvement |
|---|---|---|---|---|
| 2024 | $7,125 | $57,086 | $13,012 | $44,074 |
| 2023 | $7,011 | $55,522 | $11,831 | $43,691 |
| 2022 | $6,490 | $50,715 | $10,757 | $39,958 |
| 2021 | $4,203 | $30,475 | $7,971 | $22,504 |
| 2020 | $5,082 | $36,892 | $7,251 | $29,641 |
| 2019 | $4,706 | $33,867 | $4,833 | $29,034 |
| 2018 | $4,402 | $31,452 | $4,833 | $26,619 |
| 2017 | $4,062 | $27,853 | $4,833 | $23,020 |
| 2016 | $3,834 | $25,587 | $4,833 | $20,754 |
| 2015 | $3,634 | $24,288 | $4,833 | $19,455 |
| 2013 | -- | $23,379 | $4,833 | $18,546 |
Agents Affiliated with this Home
-
True KC Team
T
Seller's Agent in 2021
True KC Team
ReeceNichols - Leawood
(913) 345-0700
5 in this area
178 Total Sales
-
C
Buyer's Agent in 2021
Coleman Mitchell
ReeceNichols - Country Club Plaza
(417) 850-3632
-
Shelley Staton

Seller's Agent in 2020
Shelley Staton
ReeceNichols -The Village
(913) 652-4415
3 in this area
166 Total Sales
-
Christopher Wilkerson
C
Buyer's Agent in 2020
Christopher Wilkerson
New Western
(817) 510-1830
1 in this area
53 Total Sales
Map
Source: Heartland MLS
MLS Number: 2302617
APN: PP18000018-0007
- 3600 W 48th St
- 3514 W 47th Place
- 4730 Windsor St
- 4921 Mohawk Dr
- 4771 Falmouth St
- 4812 Canterbury Rd
- 4920 Wells Dr
- 4751 Canterbury Rd
- 3132 S 9th St
- 4208 W 48th St
- 3020 S 8th Terrace
- 746 Locust St
- 4430 Mission Rd
- 4400 Elledge Dr
- 5060 Mission Rd
- 2711 W 49th St
- 4928 Fontana St
- 5232 Clark Dr
- 2838 S 8th Terrace
- 2807 W 50th Terrace
- 3604 W 48th St
- 3608 W 48th St
- 3603 W 47th Terrace
- 3607 W 47th Terrace
- 3612 W 48th St
- 3524 W 48th St
- 3533 W 47th Terrace
- 3601 W 48th St
- 3607 W 48th St
- 3617 W 47th Terrace
- 3520 W 48th St
- 3611 W 48th St
- 3523 W 48th St
- 3515 W 47th Terrace
- 4806 Pawnee Dr
- 4760 Mohawk Dr
- 3516 W 48th St
- 4805 Mohawk Dr
- 3600 W 47th Terrace
- 3519 W 48th St
