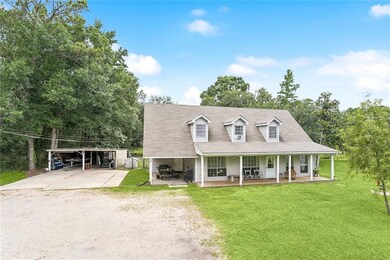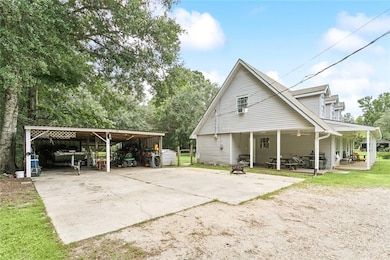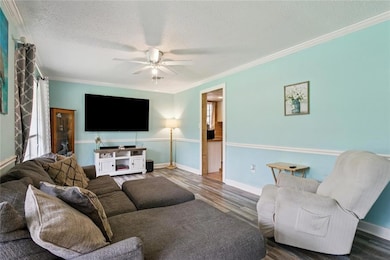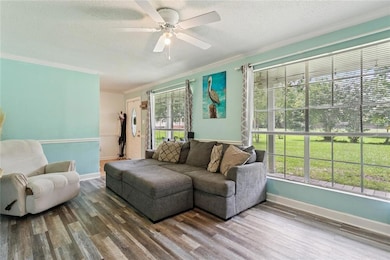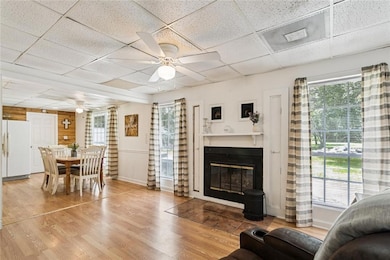
36041 Wild Rd Pearl River, LA 70452
Estimated payment $1,156/month
Highlights
- Pond
- Acadian Style Architecture
- Separate Outdoor Workshop
- Sixth Ward Elementary School Rated A-
- Covered patio or porch
- Two cooling system units
About This Home
Welcome to 36041 Wild Street – a one-of-a-kind two-story home nestled at the end of a quiet dead-end street in Pearl River. Sitting on a full acre, this property offers the perfect blend of privacy and space for all your outdoor dreams. With the home set toward the front of the lot, the expansive backyard is ideal for entertaining, relaxing, or even adding future features. A serene pond awaits at the rear of the property, adding to its peaceful charm.
The home offers a functional layout with the primary bedroom, cozy den, spacious living room, kitchen, and laundry room all located on the main floor. Upstairs, you'll find three additional bedrooms, each with their own walk-in closets, and a full bathroom.
A detached workshop/carport/storage space provides additional flexibility and room for hobbies or equipment. While the home has been well cared for over the years, it’s ready for a touch of TLC and your personal updates to make it truly shine.
Experience the beauty of country living with space to grow—schedule your private tour today!
Listing Agent
Thrive Real Estate LLC License #NOM:995706611 Listed on: 07/01/2025

Open House Schedule
-
Sunday, July 27, 202510:00 am to 12:00 pm7/27/2025 10:00:00 AM +00:007/27/2025 12:00:00 PM +00:00Open House! We have motivated Sellers and are ready to show this home!Add to Calendar
Home Details
Home Type
- Single Family
Est. Annual Taxes
- $618
Year Built
- Built in 2024
Lot Details
- 1 Acre Lot
- Lot Dimensions are 120x365
- Property is Fully Fenced
- Property is in average condition
Parking
- Carport
Home Design
- Acadian Style Architecture
- Slab Foundation
- Shingle Roof
- Vinyl Siding
Interior Spaces
- 2,297 Sq Ft Home
- 2-Story Property
- Ceiling Fan
- Wood Burning Fireplace
- Oven or Range
Bedrooms and Bathrooms
- 4 Bedrooms
Laundry
- Dryer
- Washer
Outdoor Features
- Pond
- Covered patio or porch
- Separate Outdoor Workshop
Utilities
- Two cooling system units
- Central Heating and Cooling System
- Two Heating Systems
- Well
- Septic System
- Internet Available
Community Details
- Not A Subdivision
Listing and Financial Details
- Assessor Parcel Number 67117
Map
Home Values in the Area
Average Home Value in this Area
Tax History
| Year | Tax Paid | Tax Assessment Tax Assessment Total Assessment is a certain percentage of the fair market value that is determined by local assessors to be the total taxable value of land and additions on the property. | Land | Improvement |
|---|---|---|---|---|
| 2024 | $618 | $12,787 | $1,496 | $11,291 |
| 2023 | $618 | $10,123 | $1,496 | $8,627 |
| 2022 | $33,209 | $10,123 | $1,496 | $8,627 |
| 2021 | $331 | $10,123 | $1,496 | $8,627 |
| 2020 | $332 | $10,123 | $1,496 | $8,627 |
| 2019 | $1,326 | $10,123 | $1,496 | $8,627 |
| 2018 | $1,328 | $10,123 | $1,496 | $8,627 |
| 2017 | $1,338 | $10,123 | $1,496 | $8,627 |
| 2016 | $1,344 | $10,123 | $1,496 | $8,627 |
| 2015 | $319 | $9,780 | $1,445 | $8,335 |
| 2014 | $315 | $9,780 | $1,445 | $8,335 |
| 2013 | -- | $9,780 | $1,445 | $8,335 |
Property History
| Date | Event | Price | Change | Sq Ft Price |
|---|---|---|---|---|
| 07/16/2025 07/16/25 | Price Changed | $199,500 | -5.0% | $87 / Sq Ft |
| 07/01/2025 07/01/25 | For Sale | $210,000 | -- | $91 / Sq Ft |
Mortgage History
| Date | Status | Loan Amount | Loan Type |
|---|---|---|---|
| Closed | $163,560 | FHA | |
| Closed | $170,164 | FHA |
Similar Homes in Pearl River, LA
Source: Gulf South Real Estate Information Network
MLS Number: 2509882
APN: 67117
- 65087 Mitchell St
- 64724 Louisiana 41
- 64579 Highway 3081 Unit G
- 64096 Mangano Rd Unit 106
- 64167 Highway 41 Unit E
- 1005 William Dr
- 100 Greenbrier Way
- 26 Birdie Dr Unit 5D
- 62277 Highway 11
- 240 Putters Ln
- 201 Putters Ln Unit 35A
- 34311 Campana Ln
- 1 Meadows Blvd
- 241 Dogwood St
- 636 Fairfield Loop
- 616 Fairfield Loop
- 111 Oakmont Dr
- 520 J F Smith Ave
- 542 J F Smith Ave Unit 204
- 201 Teague St

