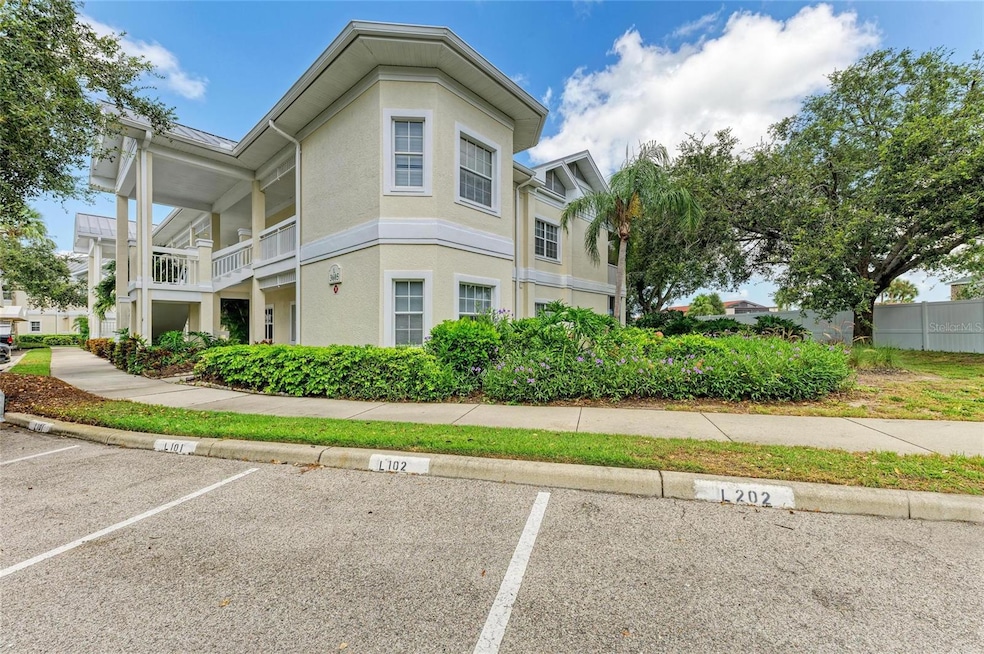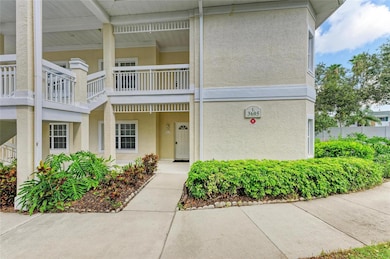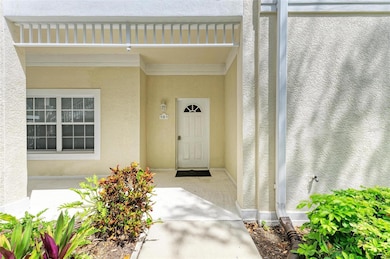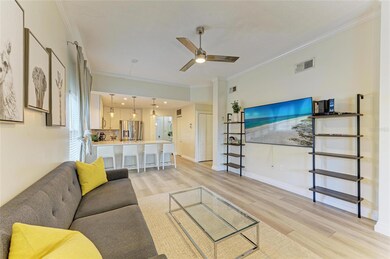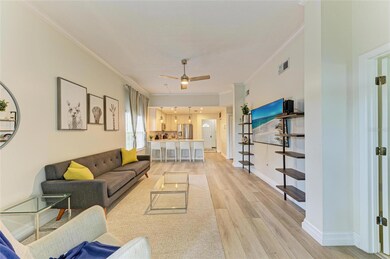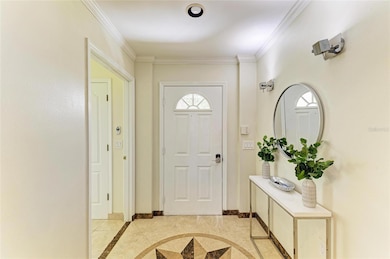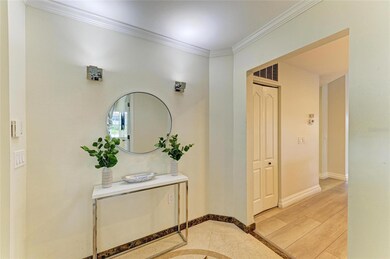3605 54th Dr W Unit 101 Bradenton, FL 34210
West Bradenton NeighborhoodEstimated payment $3,976/month
Highlights
- Golf Course Community
- Oak Trees
- Gated Community
- Fitness Center
- Saltwater Pool
- Clubhouse
About This Home
Fully renovated and move-in ready, this first-floor condo at IMG Academy is an exciting opportunity for those seeking modern living in a
renowned community. With its prime location within the international sports complex, residents can enjoy easy access to top-notch amenities
such as tennis courts, pools, restaurants, Spa, and a state-of-the-art exercise facility. The condo itself offers three fully furnished bedrooms, each
designed with comfort in mind. The master suite is a serene retreat featuring a King-sized bed, while the second and third bedrooms provide
cozy quarters with two Twin beds and one Queen-sized bed, respectively. Completing this living space is a spacious living room, perfect for
entertaining or quiet reflection. The modern finishes continue in the dining area, where residents can enjoy meals with a peaceful lake view and
garden backdrop. Smart TVs have been installed in all rooms for added convenience and entertainment. The kitchen, fitted with sleek wood
cabinets and beautiful quartz countertops, is both functional and visually appealing, inspiring culinary creations for even the most discerning of
palates. Two updated bathrooms round out this luxurious living space, ensuring a comfortable and relaxing experience for all residents.
Conveniently situated within the community, this exceptional unit is just steps away from renowned amenities – making it an ideal choice for
those seeking modern comfort and a prime location. Contact us today to schedule a tour and secure your new home at Bollettieri Resort Villas at IMG Academy. Seller financing is available at a 6.5% interest rate with 30% down payment.
Listing Agent
PREFERRED SHORE LLC Brokerage Phone: 941-999-1179 License #3116606 Listed on: 07/27/2025

Property Details
Home Type
- Condominium
Est. Annual Taxes
- $5,983
Year Built
- Built in 1997
Lot Details
- End Unit
- Southwest Facing Home
- Oak Trees
HOA Fees
- $450 Monthly HOA Fees
Home Design
- Contemporary Architecture
- Entry on the 1st floor
- Block Foundation
- Metal Roof
- Block Exterior
Interior Spaces
- 1,391 Sq Ft Home
- 2-Story Property
- Ceiling Fan
- Window Treatments
- Sliding Doors
- Living Room
- Garden Views
Kitchen
- Range with Range Hood
- Recirculated Exhaust Fan
- Microwave
- Disposal
Flooring
- Laminate
- Marble
Bedrooms and Bathrooms
- 3 Bedrooms
- Walk-In Closet
- 2 Full Bathrooms
Laundry
- Laundry in unit
- Dryer
- Washer
Eco-Friendly Details
- Reclaimed Water Irrigation System
Pool
- Saltwater Pool
- Pool is Self Cleaning
Utilities
- Central Heating and Cooling System
- Underground Utilities
- Electric Water Heater
- Fiber Optics Available
- Cable TV Available
Listing and Financial Details
- Visit Down Payment Resource Website
- Tax Lot 101
- Assessor Parcel Number 6145431554
Community Details
Overview
- Association fees include 24-Hour Guard, cable TV, pool, escrow reserves fund, insurance, internet, maintenance structure, ground maintenance, maintenance, management, pest control, private road, recreational facilities, security, sewer, trash, water
- Dellcor Association
- Bollettieri Resort Villas Community
- Bollettieri Resort Villas II A Subdivision
- The community has rules related to building or community restrictions, deed restrictions, allowable golf cart usage in the community, no truck, recreational vehicles, or motorcycle parking
Amenities
- Restaurant
- Clubhouse
- Community Mailbox
Recreation
- Golf Course Community
- Tennis Courts
- Racquetball
- Community Playground
- Fitness Center
- Community Pool
Pet Policy
- Pets Allowed
- Pets up to 100 lbs
Security
- Gated Community
Map
Home Values in the Area
Average Home Value in this Area
Tax History
| Year | Tax Paid | Tax Assessment Tax Assessment Total Assessment is a certain percentage of the fair market value that is determined by local assessors to be the total taxable value of land and additions on the property. | Land | Improvement |
|---|---|---|---|---|
| 2025 | $5,983 | $344,250 | -- | $344,250 |
| 2024 | $5,983 | $391,000 | -- | $391,000 |
| 2023 | $5,547 | $352,750 | $0 | $352,750 |
| 2022 | $5,024 | $320,250 | $0 | $320,250 |
| 2021 | $4,498 | $285,000 | $0 | $285,000 |
| 2020 | $4,708 | $285,000 | $0 | $285,000 |
| 2019 | $4,667 | $280,000 | $0 | $280,000 |
| 2018 | $4,958 | $295,000 | $0 | $0 |
| 2017 | $5,315 | $334,800 | $0 | $0 |
| 2016 | $5,154 | $334,800 | $0 | $0 |
| 2015 | $4,202 | $310,000 | $0 | $0 |
| 2014 | $4,202 | $248,801 | $0 | $0 |
| 2013 | $2,857 | $205,317 | $0 | $0 |
Property History
| Date | Event | Price | List to Sale | Price per Sq Ft | Prior Sale |
|---|---|---|---|---|---|
| 11/06/2025 11/06/25 | For Rent | $4,300 | 0.0% | -- | |
| 09/18/2025 09/18/25 | Off Market | $4,300 | -- | -- | |
| 08/26/2025 08/26/25 | Price Changed | $575,000 | -1.7% | $413 / Sq Ft | |
| 07/27/2025 07/27/25 | For Sale | $585,000 | 0.0% | $421 / Sq Ft | |
| 07/24/2025 07/24/25 | Price Changed | $4,300 | -4.4% | $3 / Sq Ft | |
| 03/29/2025 03/29/25 | For Rent | $4,500 | 0.0% | -- | |
| 02/23/2024 02/23/24 | Rented | $4,500 | -10.0% | -- | |
| 02/13/2024 02/13/24 | For Rent | $5,000 | +11.1% | -- | |
| 08/28/2023 08/28/23 | Rented | $4,500 | 0.0% | -- | |
| 06/11/2023 06/11/23 | Price Changed | $4,500 | -8.2% | $3 / Sq Ft | |
| 05/12/2023 05/12/23 | Price Changed | $4,900 | -2.0% | $4 / Sq Ft | |
| 01/05/2023 01/05/23 | For Rent | $5,000 | +25.0% | -- | |
| 07/13/2022 07/13/22 | Rented | $4,000 | 0.0% | -- | |
| 01/25/2022 01/25/22 | For Rent | $4,000 | +14.3% | -- | |
| 08/19/2021 08/19/21 | Rented | $3,500 | 0.0% | -- | |
| 12/23/2020 12/23/20 | Price Changed | $3,500 | -5.4% | $3 / Sq Ft | |
| 09/22/2020 09/22/20 | For Rent | $3,700 | 0.0% | -- | |
| 08/17/2020 08/17/20 | Rented | $3,700 | +5.7% | -- | |
| 05/11/2020 05/11/20 | For Rent | $3,500 | +9.4% | -- | |
| 09/26/2019 09/26/19 | Rented | $3,200 | -8.6% | -- | |
| 08/02/2019 08/02/19 | Price Changed | $3,500 | -9.1% | $3 / Sq Ft | |
| 06/15/2019 06/15/19 | Price Changed | $3,850 | -3.8% | $3 / Sq Ft | |
| 05/20/2019 05/20/19 | For Rent | $4,000 | 0.0% | -- | |
| 03/12/2019 03/12/19 | Sold | $310,000 | -6.1% | $223 / Sq Ft | View Prior Sale |
| 02/21/2019 02/21/19 | Pending | -- | -- | -- | |
| 01/25/2019 01/25/19 | Price Changed | $330,000 | -5.7% | $237 / Sq Ft | |
| 12/05/2018 12/05/18 | For Sale | $350,000 | 0.0% | $252 / Sq Ft | |
| 12/03/2018 12/03/18 | Pending | -- | -- | -- | |
| 09/24/2018 09/24/18 | Price Changed | $350,000 | -5.4% | $252 / Sq Ft | |
| 09/13/2018 09/13/18 | Price Changed | $370,000 | -5.1% | $266 / Sq Ft | |
| 08/06/2018 08/06/18 | Price Changed | $390,000 | -2.5% | $280 / Sq Ft | |
| 06/29/2018 06/29/18 | Price Changed | $400,000 | -7.0% | $288 / Sq Ft | |
| 05/16/2018 05/16/18 | Price Changed | $430,000 | -4.4% | $309 / Sq Ft | |
| 03/06/2018 03/06/18 | Price Changed | $450,000 | -7.2% | $324 / Sq Ft | |
| 12/13/2017 12/13/17 | For Sale | $485,000 | 0.0% | $349 / Sq Ft | |
| 09/10/2017 09/10/17 | Off Market | $3,500 | -- | -- | |
| 06/12/2017 06/12/17 | Rented | $3,500 | 0.0% | -- | |
| 06/07/2017 06/07/17 | Rented | $3,500 | 0.0% | -- | |
| 06/07/2017 06/07/17 | For Rent | $3,500 | 0.0% | -- | |
| 11/25/2013 11/25/13 | Sold | $450,000 | -9.1% | $324 / Sq Ft | View Prior Sale |
| 11/06/2013 11/06/13 | Pending | -- | -- | -- | |
| 07/01/2013 07/01/13 | For Sale | $495,000 | -- | $356 / Sq Ft |
Purchase History
| Date | Type | Sale Price | Title Company |
|---|---|---|---|
| Quit Claim Deed | -- | Barker Cook Pa | |
| Quit Claim Deed | -- | Attorney | |
| Warranty Deed | $310,000 | Attorney | |
| Warranty Deed | $450,000 | Attorney | |
| Warranty Deed | $195,000 | -- |
Source: Stellar MLS
MLS Number: A4659858
APN: 61454-3155-4
- 3701 54th Dr W Unit 202
- 3604 54th Dr W Unit 202
- 3608 54th Dr W Unit 202
- 3608 54th Dr W Unit 102
- 3705 54th Dr W Unit 102
- 3702 54th Dr W Unit 102
- 3702 54th Dr W Unit 103
- 3702 54th Dr W Unit 104
- 5400 34th St W Unit D12
- 5400 34th St W Unit I-9
- 5400 34th St W Unit B17
- 5400 34th St W Unit 1A
- 5400 34th St W Unit A12
- 5400 34th St W Unit H12
- 5400 34th St W Unit 5G
- 5400 34th St W Unit D6
- 5400 34th St W Unit D2
- 3803 54th Dr W Unit 104
- 3506 54th Dr W Unit 107
- 3409 54th Dr W Unit 103
- 3605 54th Dr W Unit 103
- 3605 54th Dr W Unit 104
- 3604 54th Dr W Unit 103
- 3604 54th Dr W Unit 101
- 3702 54th Dr W Unit 103
- 5400 34th St W Unit 12H
- 5400 34th St W Unit H7
- 5400 34th St W Unit 8B
- 3510 54th Dr W Unit 201
- 3706 54th Dr W Unit 204
- 3803 54th Dr W Unit 104
- 3506 54th Dr W Unit 105
- 3401 54th Dr W Unit 104
- 3607 57th Avenue Dr W
- 3507 57th Avenue Dr W
- 5712 34th Ct W
- 4148 53rd Ave W Unit 209.1406157
- 4148 53rd Ave W Unit 2117.1406163
- 4148 53rd Ave W Unit 2520.1406165
- 4148 53rd Ave W Unit 2205.1406159
