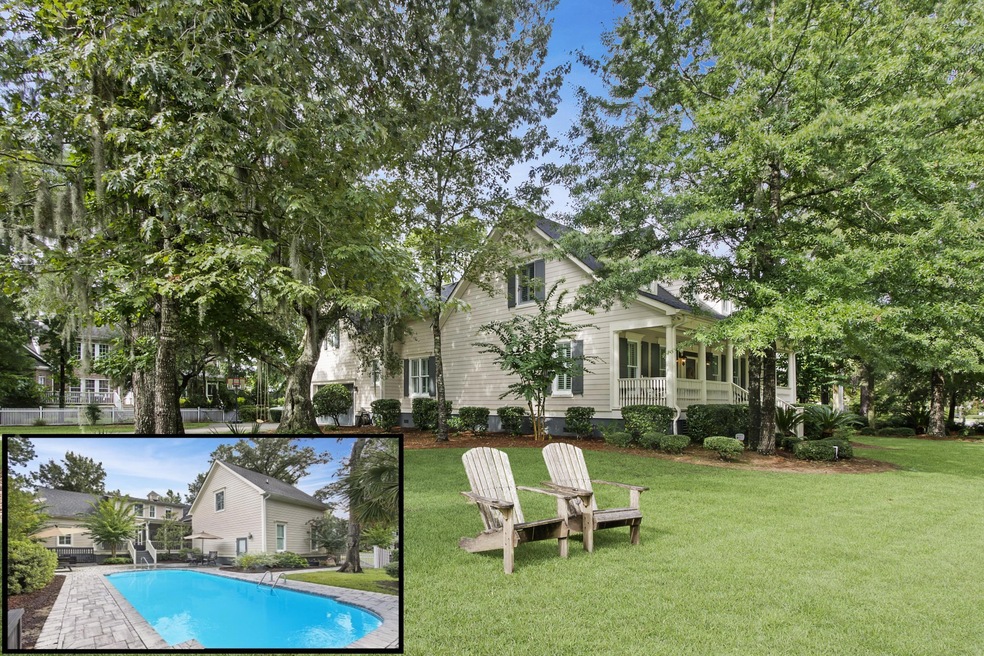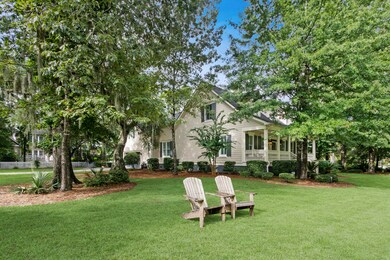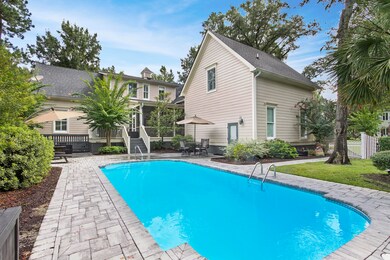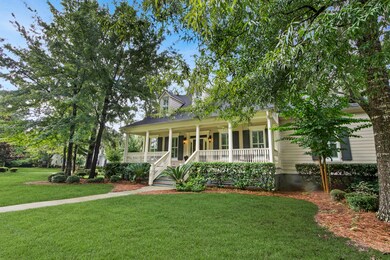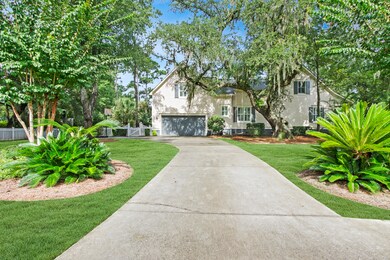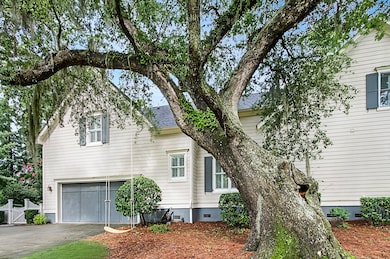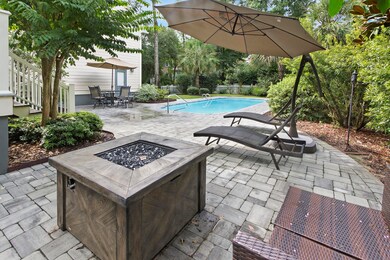
3605 Henrietta Hartford Rd Mount Pleasant, SC 29466
Park West NeighborhoodEstimated Value: $1,349,000 - $1,461,000
Highlights
- In Ground Pool
- Finished Room Over Garage
- 0.4 Acre Lot
- Charles Pinckney Elementary School Rated A
- Two Primary Bedrooms
- Clubhouse
About This Home
As of November 2018Situated on an amazing corner lot with an in-ground pool, beautiful live oak tree, and the perfect Lowcountry Home, 3605 Henrietta Hartford has everything you are looking for! This well thought out floorplan features 5 true bedrooms and 4 and a half bathrooms. The first floor master suite includes a large walk-in closet, separate tub and walk-in shower, and dual vanities. The two formal rooms just off the foyer could serve many purposes including office, formal dining, and more! The open kitchen has an abundance of cabinets and granite countertops, including the butler's pantry with wine cooler, and an additional pantry for dry goods. Stainless appliances, double oven, pendant and recessed lighting, tile backsplash and more make this very functional space. The family room is bright and open with plenty of natural light coming in off the back deck, gas fireplace, and custom built in bookshelf. A private staircase leads you to the finished bonus room complete with a full bathroom and extremely convenient walk-up storage that could be easily converted into additional living space, office, etc. The main staircase takes you to the upstairs landing...where you will find 3 additional bedrooms, 2 full bathrooms and a couple of large walk-in closets! The 2 car side entry garage has plenty of room for all your guests and even includes a perfect area for a basketball goal. You can enjoy the Lowcountry evenings sipping wine and enjoying time with friends on your large front porch, ,screened in porch overlooking the backyard, open air deck just off the master bedroom, or around the pool on the custom paver patio!! Some additional features that you won't want to miss are the tankless hot water heater, front and back yard irrigation system, central vac, built in speakers, gutters, custom shutters, and more! Park West is highly sought after due to its highly rated schools, proximity to restaurants, grocery stores, and shops as well as the Mt. Pleasant recreation department and sports fields which are actually located in the neighborhood! Additional amenities include 2 swimming pools, the clubhouse, a play area, 6 lighted tennis courts, and miles of trails for walking and biking!
Last Agent to Sell the Property
ChuckTown Homes Powered by Keller Williams License #61979 Listed on: 08/03/2018

Home Details
Home Type
- Single Family
Est. Annual Taxes
- $3,135
Year Built
- Built in 2004
Lot Details
- 0.4 Acre Lot
- Wood Fence
- Level Lot
- Irrigation
- Wooded Lot
HOA Fees
- $77 Monthly HOA Fees
Parking
- 2 Car Attached Garage
- Finished Room Over Garage
- Garage Door Opener
Home Design
- Traditional Architecture
- Architectural Shingle Roof
- Cement Siding
Interior Spaces
- 3,926 Sq Ft Home
- 2-Story Property
- Central Vacuum
- Tray Ceiling
- Smooth Ceilings
- High Ceiling
- Ceiling Fan
- Stubbed Gas Line For Fireplace
- Gas Log Fireplace
- Entrance Foyer
- Family Room with Fireplace
- Separate Formal Living Room
- Formal Dining Room
- Bonus Room
- Laundry Room
Kitchen
- Eat-In Kitchen
- Dishwasher
Flooring
- Wood
- Ceramic Tile
Bedrooms and Bathrooms
- 5 Bedrooms
- Double Master Bedroom
- Split Bedroom Floorplan
- Walk-In Closet
- In-Law or Guest Suite
- Garden Bath
Basement
- Exterior Basement Entry
- Crawl Space
Outdoor Features
- In Ground Pool
- Deck
- Screened Patio
- Front Porch
Schools
- Charles Pinckney Elementary School
- Cario Middle School
- Wando High School
Utilities
- Cooling Available
- Heating Available
- Tankless Water Heater
Community Details
Overview
- Park West Subdivision
Amenities
- Clubhouse
Recreation
- Tennis Courts
- Community Pool
- Park
- Trails
Ownership History
Purchase Details
Purchase Details
Home Financials for this Owner
Home Financials are based on the most recent Mortgage that was taken out on this home.Purchase Details
Home Financials for this Owner
Home Financials are based on the most recent Mortgage that was taken out on this home.Purchase Details
Home Financials for this Owner
Home Financials are based on the most recent Mortgage that was taken out on this home.Purchase Details
Purchase Details
Purchase Details
Similar Homes in Mount Pleasant, SC
Home Values in the Area
Average Home Value in this Area
Purchase History
| Date | Buyer | Sale Price | Title Company |
|---|---|---|---|
| Terrance E Oshaughnessy Living Trust | -- | None Listed On Document | |
| Shaughnessy Terrance E O | $657,000 | None Available | |
| Mateus Nino Julio F | $730,000 | -- | |
| Healy Michael J | $750,000 | Attorney | |
| Schneider Neil | $579,000 | -- | |
| Custom Homes Of Carolina Inc | -- | -- | |
| Conger Diane E | $55,120 | -- |
Mortgage History
| Date | Status | Borrower | Loan Amount |
|---|---|---|---|
| Open | Oshaughnessy Terrance E | $400,000 | |
| Previous Owner | Mateus Nino Julio Fernando | $530,000 | |
| Previous Owner | Mateus Nino Julio F | $547,500 | |
| Previous Owner | Healy Michael J | $75,000 | |
| Previous Owner | Healy Michael J | $599,950 |
Property History
| Date | Event | Price | Change | Sq Ft Price |
|---|---|---|---|---|
| 11/14/2018 11/14/18 | Sold | $657,000 | -6.1% | $167 / Sq Ft |
| 10/07/2018 10/07/18 | Pending | -- | -- | -- |
| 08/03/2018 08/03/18 | For Sale | $699,900 | -- | $178 / Sq Ft |
Tax History Compared to Growth
Tax History
| Year | Tax Paid | Tax Assessment Tax Assessment Total Assessment is a certain percentage of the fair market value that is determined by local assessors to be the total taxable value of land and additions on the property. | Land | Improvement |
|---|---|---|---|---|
| 2023 | $2,615 | $26,280 | $0 | $0 |
| 2022 | $2,410 | $26,280 | $0 | $0 |
| 2021 | $2,651 | $26,280 | $0 | $0 |
| 2020 | $2,712 | $26,280 | $0 | $0 |
| 2019 | $2,690 | $26,280 | $0 | $0 |
| 2017 | $3,136 | $31,400 | $0 | $0 |
| 2016 | $2,979 | $31,400 | $0 | $0 |
| 2015 | $3,120 | $31,400 | $0 | $0 |
| 2014 | $2,088 | $0 | $0 | $0 |
| 2011 | -- | $0 | $0 | $0 |
Agents Affiliated with this Home
-
Jeremy Wilson

Seller's Agent in 2018
Jeremy Wilson
ChuckTown Homes Powered by Keller Williams
(843) 478-8532
1 in this area
14 Total Sales
-
Patti Blackstock
P
Buyer's Agent in 2018
Patti Blackstock
Keller Williams Realty Charleston
(843) 416-2000
3 in this area
23 Total Sales
Map
Source: CHS Regional MLS
MLS Number: 18021864
APN: 594-12-00-155
- 3600 Henrietta Hartford Rd
- 3500 Maplewood Ln
- 2013 Grey Marsh Rd
- 1828 S James Gregarie Rd
- 2064 Promenade Ct
- 3336 Toomer Kiln Cir
- 1781 Tennyson Row Unit 6
- 1704 Tolbert Way
- 1787 Tennyson Row Unit 9
- 3400 Henrietta Hartford Rd
- 3447 Toomer Kiln Cir
- 3508 Henrietta Hartford Rd
- 3805 Adrian Way
- 1749 James Basford Place
- 1733 James Basford Place
- 1736 James Basford Place
- 3424 Henrietta Hartford Rd
- 2136 Baldwin Park Dr
- 3447 Claremont St
- 3084 Queensgate Way
- 3605 Henrietta Hartford Rd
- 3601 Henrietta Hartford Rd
- 3512 Maplewood Ln
- 3512 Aeton Ln
- 3597 Henrietta Hartford Rd
- 3608 Henrietta Hartford Rd
- 1877 S James Gregarie Rd
- 3604 Henrietta Hartford Rd
- 3504 Maplewood Ln
- 1873 S James Gregarie Rd
- 3593 Henrietta Hartford Rd
- 1869 S James Gregarie Rd
- 3596 Henrietta Hartford Rd
- 3589 Henrietta Hartford Rd
- 1883 N James Gregarie Rd
- 1884 N James Gregarie Rd
- 1865 S James Gregarie Rd
- 1888 N James Gregarie Rd
- 3592 Henrietta Hartford Rd
- 1887 N James Gregarie Rd
