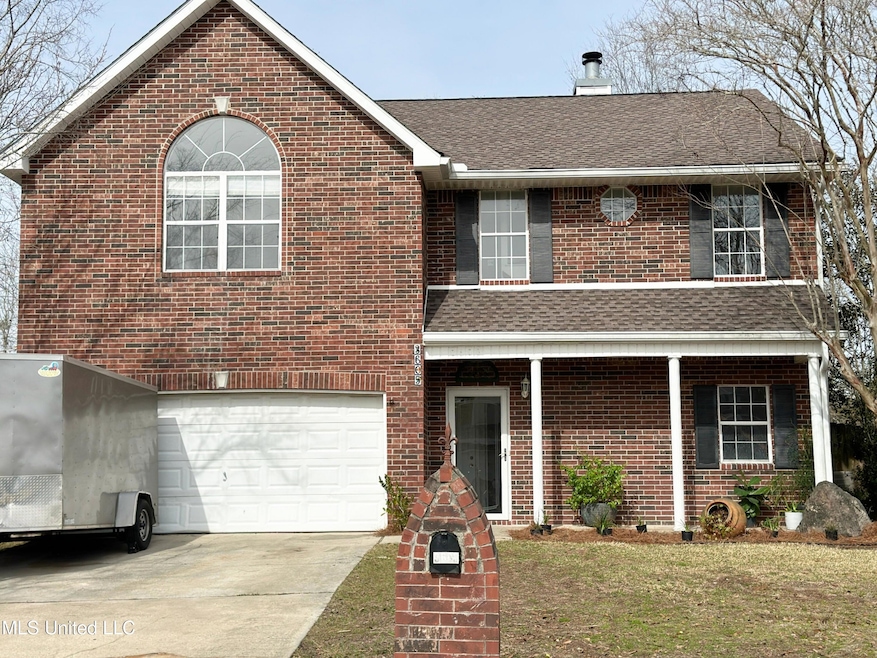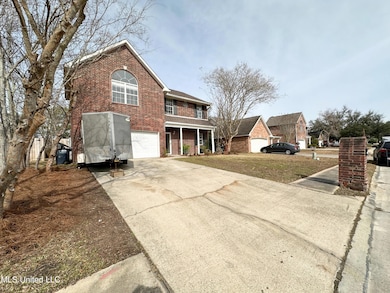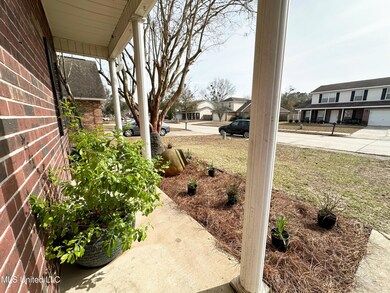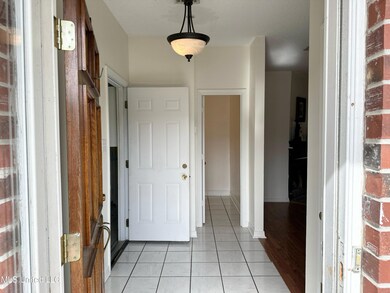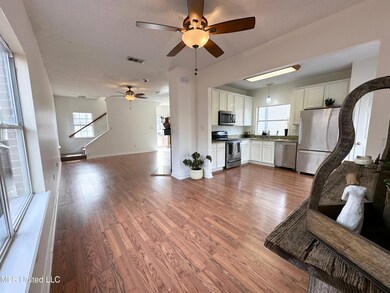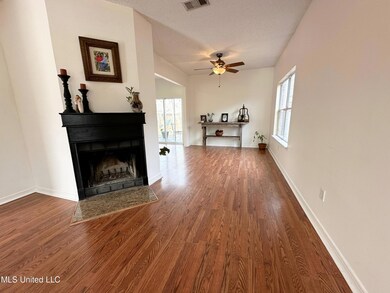
3605 Reeves Ln Ocean Springs, MS 39564
Estimated Value: $221,000 - $232,000
Highlights
- Open Floorplan
- Traditional Architecture
- Marble Countertops
- Magnolia Park Elementary School Rated A
- Wood Flooring
- Hydromassage or Jetted Bathtub
About This Home
As of August 2024Nestled in the desirable Beverly Place subdivision. This partially remodeled residence offers a perfect blend of modern comfort and classic charm. Boasting 3 full bedrooms and an additional bonus room that can serve as an office or extra living space, this home caters to a variety of needs. 2 full bathrooms and a convenient half bath, ensuring both functionality and convenience for your daily living. Spacious living area. One of the standout features of this property is the expansive backyard, providing ample space for outdoor activities, gardening, or simply unwinding in the fresh air. Imagine hosting barbecues, playing games, or enjoying quiet evenings under the stars in this private and huge backyard. located near hospitals, schools, the police department, grocery stores, and more, ensuring that all your daily necessities are within reach. Don't miss the opportunity
Last Agent to Sell the Property
Century 21 Busch Realty Group License #S56329 Listed on: 06/23/2024

Home Details
Home Type
- Single Family
Est. Annual Taxes
- $562
Year Built
- Built in 1997
Lot Details
- 7,405 Sq Ft Lot
- Property is Fully Fenced
- Front Yard
Parking
- 4 Parking Spaces
Home Design
- Traditional Architecture
- Brick Exterior Construction
- Architectural Shingle Roof
- Vinyl Siding
- Concrete Perimeter Foundation
Interior Spaces
- 1,738 Sq Ft Home
- 2-Story Property
- Open Floorplan
- Ceiling Fan
- Wood Burning Fireplace
- Storage
Kitchen
- Electric Cooktop
- Microwave
- Dishwasher
- Marble Countertops
- Granite Countertops
Flooring
- Wood
- Carpet
- Laminate
- Tile
Bedrooms and Bathrooms
- 3 Bedrooms
- Double Vanity
- Hydromassage or Jetted Bathtub
- Walk-in Shower
Laundry
- Laundry on upper level
- Washer and Electric Dryer Hookup
Schools
- Pecan Park Elementary School
- Ocean Springs Middle School
- Ocean Springs High School
Utilities
- Central Heating and Cooling System
- Electric Water Heater
Community Details
- No Home Owners Association
- Beverly Place Subdivision
Listing and Financial Details
- Assessor Parcel Number 6-10-37-503.000
Ownership History
Purchase Details
Home Financials for this Owner
Home Financials are based on the most recent Mortgage that was taken out on this home.Purchase Details
Similar Homes in Ocean Springs, MS
Home Values in the Area
Average Home Value in this Area
Purchase History
| Date | Buyer | Sale Price | Title Company |
|---|---|---|---|
| Clevenger Justin | -- | None Listed On Document | |
| Mccarthy John F | -- | First American Title Insuran |
Mortgage History
| Date | Status | Borrower | Loan Amount |
|---|---|---|---|
| Open | Clevenger Justin | $195,000 | |
| Previous Owner | Chennault Brad | $193,917 | |
| Previous Owner | Mccarthy John F | $40,000 | |
| Previous Owner | Mccarthy John F | $100,000 |
Property History
| Date | Event | Price | Change | Sq Ft Price |
|---|---|---|---|---|
| 08/16/2024 08/16/24 | Sold | -- | -- | -- |
| 07/18/2024 07/18/24 | Pending | -- | -- | -- |
| 06/23/2024 06/23/24 | For Sale | $229,900 | 0.0% | $132 / Sq Ft |
| 06/11/2024 06/11/24 | Pending | -- | -- | -- |
| 06/10/2024 06/10/24 | Price Changed | $229,900 | -4.2% | $132 / Sq Ft |
| 05/21/2024 05/21/24 | Price Changed | $239,900 | -4.0% | $138 / Sq Ft |
| 04/29/2024 04/29/24 | Price Changed | $250,000 | -3.8% | $144 / Sq Ft |
| 03/28/2024 03/28/24 | Price Changed | $259,900 | -3.7% | $150 / Sq Ft |
| 02/29/2024 02/29/24 | Price Changed | $269,900 | -1.5% | $155 / Sq Ft |
| 02/09/2024 02/09/24 | Price Changed | $274,000 | -3.9% | $158 / Sq Ft |
| 02/01/2024 02/01/24 | For Sale | $285,000 | -- | $164 / Sq Ft |
Tax History Compared to Growth
Tax History
| Year | Tax Paid | Tax Assessment Tax Assessment Total Assessment is a certain percentage of the fair market value that is determined by local assessors to be the total taxable value of land and additions on the property. | Land | Improvement |
|---|---|---|---|---|
| 2024 | $2,673 | $18,543 | $3,851 | $14,692 |
| 2023 | $2,673 | $12,362 | $2,567 | $9,795 |
| 2022 | $563 | $11,357 | $0 | $0 |
| 2021 | $555 | $11,357 | $11,357 | $0 |
| 2020 | $561 | $11,357 | $2,567 | $8,790 |
| 2019 | $1,345 | $11,357 | $2,567 | $8,790 |
| 2018 | $1,337 | $11,357 | $2,567 | $8,790 |
| 2017 | $1,337 | $11,357 | $2,567 | $8,790 |
| 2016 | $1,303 | $11,357 | $2,567 | $8,790 |
| 2015 | $1,265 | $108,790 | $25,670 | $83,120 |
| 2014 | $1,298 | $11,190 | $2,567 | $8,623 |
| 2013 | $1,262 | $11,190 | $2,567 | $8,623 |
Agents Affiliated with this Home
-
Crystal Bramlett

Seller's Agent in 2024
Crystal Bramlett
Century 21 Busch Realty Group
(601) 586-1675
6 in this area
18 Total Sales
-
Scott Poe

Buyer's Agent in 2024
Scott Poe
Century 21 J. Carter & Company
(504) 533-1947
6 in this area
168 Total Sales
Map
Source: MLS United
MLS Number: 4069589
APN: 6-10-37-503.000
- 3603 Miles Ln
- 3612 Miles Ln
- 3302 Government St
- 0 North St
- 402 Hunter Dr
- 220 Barbara Cir
- 108 Water Oaks Cove
- 107 Beverly Dr
- 1203 Magnolia Bayou Blvd
- 2507 Promenade Blvd
- 3109 Breezy Hill Ln
- 909 Magnolia Bayou Blvd
- 103 Burton Ct
- 3603 Fernwood Dr
- 0000 Pabst Rd
- 4010 Breezy Hill Ln
- 3611 Hedgewood Cove
- 807 Woodglen Dr
- 305 Glenrose Ave Unit 33
- 803 Woodglen Dr
