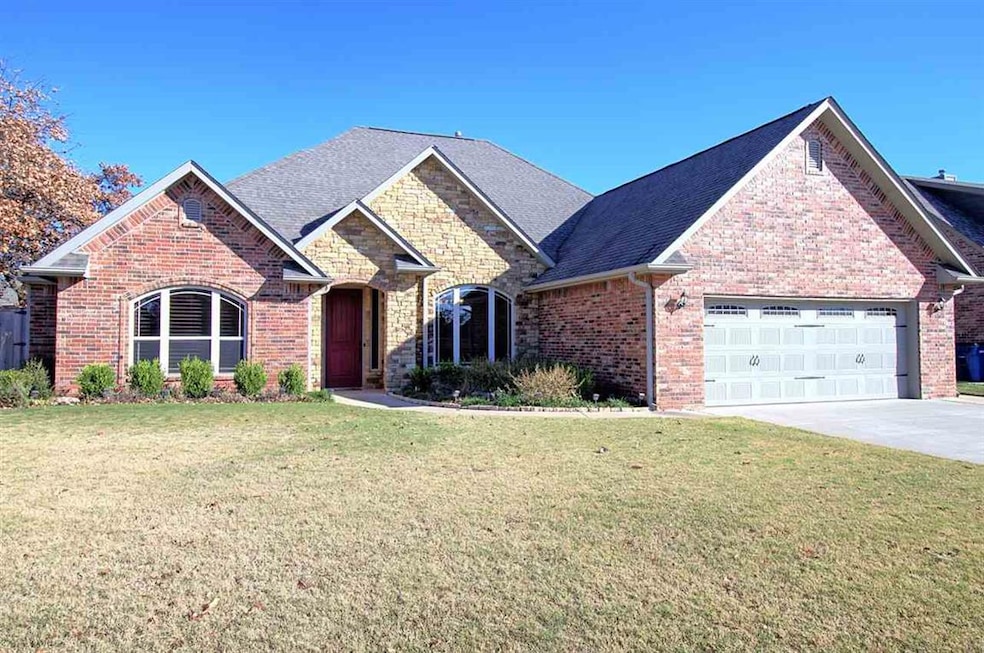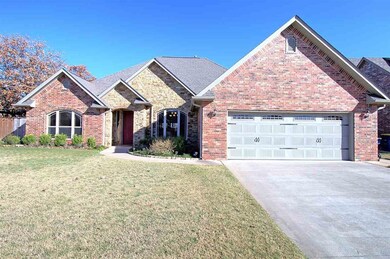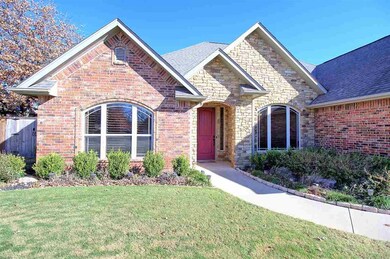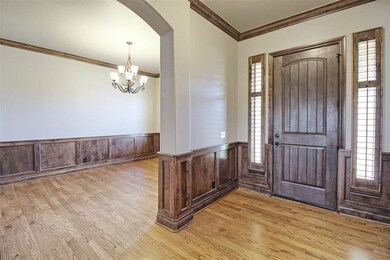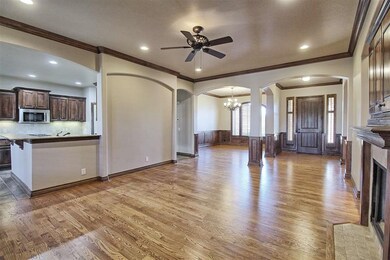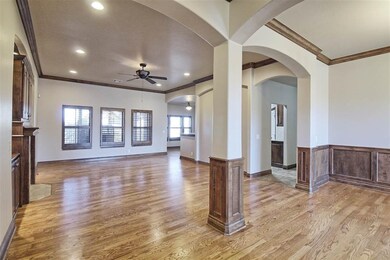
3605 S Persimmon St Stillwater, OK 74074
Highlights
- 2 Car Attached Garage
- Brick Veneer
- Home Security System
- Sangre Ridge Elementary School Rated A
- Patio
- 1-Story Property
About This Home
As of June 2024Beautiful and Immaculate, this 4 bedroom, 3 ½ bath home in Southwest Stillwater is ready and waiting for the next loving family. Many recent improvements and meticulous maintenance mean a care-free move just in time for 2021! Revived landscaping leads you into an easy-flow, one-story floor plan complete with a large living area, formal and breakfast dining, a roomy kitchen with pantry, split bedroom arrangement and room for 2nd floor expansion as well. Lovely wood accents, tall ceilings, arched doorways, plantation shutters and solid, hard wood flooring give this home a warm and inviting feel. The spacious living area features a gas burning fireplace, lovely built-in shelving and perfect access to formal dining or the breakfast area & kitchen. The formal dining room offers just the right space for the holidays featuring a lovely chandelier and wainscot wood accents. The kitchen, in the heart of the home, offers upgraded stainless steel appliances with convection cooking features in range and microwave, granite counter tops, lots of storage and a large eating bar for added dining. The master suite, tucked away in one corner of the home, is a delight boasting a large sleeping area and spa-like bath offering 2 walk-in closets, separate vanities, roomy jetted, soaker tub and walk-in shower as well. The 4th bedroom, with on-suite private bath, would make a perfect guest room or private study for officing at home. Two more roomy bedrooms, on the other side of the home, have plenty of closet space and share a convenient jack-n-jill style bath with double vanities. A stylish powder bath, roomy laundry area and walk-up attic access completes the interior picture. But your favorite room may just be the screened in back patio complete with built-in fireplace and luxury vinyl flooring, perfect for almost year-round enjoyment. A large, fenced backyard offers plenty of room for gardening, family playtime or backyard grilling. Additional improvements and amenities include: storage shed in backyard, in-ground storm shelter in the garage, sprinkler system, security system, partially stubbed plumbing to 2nd floor attic space, two attic access points, and fresh interior paint.
Home Details
Home Type
- Single Family
Est. Annual Taxes
- $3,645
Year Built
- Built in 2006
Lot Details
- Privacy Fence
- Back Yard Fenced
- Sprinkler System
Home Design
- Brick Veneer
- Slab Foundation
- Composition Roof
- Stone Veneer
Interior Spaces
- 2,571 Sq Ft Home
- 1-Story Property
- Gas Log Fireplace
- Window Treatments
- Home Security System
Kitchen
- Range
- Microwave
- Dishwasher
- Disposal
Bedrooms and Bathrooms
- 4 Bedrooms
Parking
- 2 Car Attached Garage
- Garage Door Opener
Outdoor Features
- Patio
- Outbuilding
- Storm Cellar or Shelter
Utilities
- Forced Air Heating and Cooling System
- Heating System Uses Natural Gas
Ownership History
Purchase Details
Home Financials for this Owner
Home Financials are based on the most recent Mortgage that was taken out on this home.Purchase Details
Home Financials for this Owner
Home Financials are based on the most recent Mortgage that was taken out on this home.Purchase Details
Home Financials for this Owner
Home Financials are based on the most recent Mortgage that was taken out on this home.Purchase Details
Home Financials for this Owner
Home Financials are based on the most recent Mortgage that was taken out on this home.Purchase Details
Home Financials for this Owner
Home Financials are based on the most recent Mortgage that was taken out on this home.Purchase Details
Home Financials for this Owner
Home Financials are based on the most recent Mortgage that was taken out on this home.Similar Homes in Stillwater, OK
Home Values in the Area
Average Home Value in this Area
Purchase History
| Date | Type | Sale Price | Title Company |
|---|---|---|---|
| Warranty Deed | $434,000 | Community Escrow & Title | |
| Warranty Deed | $412,000 | First American Title | |
| Warranty Deed | $420,000 | None Listed On Document | |
| Warranty Deed | $360,000 | Community Escrow & Title Co | |
| Warranty Deed | $316,500 | None Available | |
| Warranty Deed | $293,000 | None Available |
Mortgage History
| Date | Status | Loan Amount | Loan Type |
|---|---|---|---|
| Open | $251,000 | New Conventional | |
| Closed | $251,000 | New Conventional | |
| Closed | $390,600 | Construction | |
| Previous Owner | $248,000 | New Conventional | |
| Previous Owner | $80,000 | New Conventional | |
| Previous Owner | $418,600 | Construction | |
| Previous Owner | $309,000 | New Conventional | |
| Previous Owner | $177,000 | New Conventional | |
| Previous Owner | $188,000 | New Conventional |
Property History
| Date | Event | Price | Change | Sq Ft Price |
|---|---|---|---|---|
| 06/10/2024 06/10/24 | Sold | $434,000 | 0.0% | $168 / Sq Ft |
| 05/01/2024 05/01/24 | Pending | -- | -- | -- |
| 05/01/2024 05/01/24 | For Sale | $434,000 | +5.3% | $168 / Sq Ft |
| 06/01/2023 06/01/23 | Sold | $412,000 | -3.3% | $160 / Sq Ft |
| 04/30/2023 04/30/23 | Pending | -- | -- | -- |
| 02/28/2023 02/28/23 | For Sale | $426,000 | +1.4% | $166 / Sq Ft |
| 05/25/2022 05/25/22 | Sold | $420,000 | +2.5% | $163 / Sq Ft |
| 04/26/2022 04/26/22 | Pending | -- | -- | -- |
| 04/22/2022 04/22/22 | For Sale | $409,900 | +13.9% | $159 / Sq Ft |
| 12/31/2020 12/31/20 | Sold | $360,000 | -1.4% | $140 / Sq Ft |
| 12/04/2020 12/04/20 | Pending | -- | -- | -- |
| 11/27/2020 11/27/20 | For Sale | $365,000 | +15.3% | $142 / Sq Ft |
| 05/31/2017 05/31/17 | Sold | $316,500 | -1.1% | $123 / Sq Ft |
| 04/30/2017 04/30/17 | Pending | -- | -- | -- |
| 04/25/2017 04/25/17 | For Sale | $320,000 | -- | $124 / Sq Ft |
Tax History Compared to Growth
Tax History
| Year | Tax Paid | Tax Assessment Tax Assessment Total Assessment is a certain percentage of the fair market value that is determined by local assessors to be the total taxable value of land and additions on the property. | Land | Improvement |
|---|---|---|---|---|
| 2024 | $4,532 | $45,576 | $6,270 | $39,306 |
| 2023 | $4,532 | $45,780 | $6,270 | $39,510 |
| 2022 | $4,330 | $42,772 | $4,855 | $37,917 |
| 2021 | $3,985 | $40,172 | $5,130 | $35,042 |
| 2020 | $3,569 | $36,977 | $5,351 | $31,626 |
| 2019 | $3,500 | $35,550 | $5,130 | $30,420 |
| 2018 | $3,495 | $35,550 | $5,130 | $30,420 |
| 2017 | $3,245 | $33,123 | $5,130 | $27,993 |
| 2016 | $3,191 | $31,934 | $5,130 | $26,804 |
| 2015 | $3,236 | $31,934 | $5,130 | $26,804 |
| 2014 | $3,264 | $31,934 | $5,130 | $26,804 |
Agents Affiliated with this Home
-
Vicky Jerome

Seller's Agent in 2024
Vicky Jerome
RE/MAX
(405) 747-7239
219 Total Sales
-
Denise Talley

Seller's Agent in 2023
Denise Talley
One Broker Place
(405) 520-0891
248 Total Sales
-
Kelly Hackler
K
Seller Co-Listing Agent in 2023
Kelly Hackler
KELLY HACKLER, REALTORS
(405) 377-5800
153 Total Sales
-
Beth Peterson

Buyer's Agent in 2023
Beth Peterson
RE/MAX
(405) 880-4370
217 Total Sales
-
Kristyn Morris

Seller's Agent in 2022
Kristyn Morris
KW Local, Keller Williams Realty
(405) 520-0891
262 Total Sales
Map
Source: Stillwater Board of REALTORS®
MLS Number: 122390
APN: 600068756
- 3610 S Woodstone Dr
- 3615 S Scissortail Dr
- 3806 W Eagle Creek Ave
- 4112 W Pheasant Ridge
- 4016 W Deer Crossing Dr
- 3711 S Fountain View Dr
- 3607 S Fountain View Dr
- 31 Yellow Brick Dr
- 3326 S Sawgrass St
- 3314 S Sawgrass St
- 3215 S Sawgrass St
- 2922 S Eagle Summit Dr
- 3268 S Country Club Rd
- 3412 W 29th Ave
- 812 W 32nd Ave
- 2416 S Tanglewood Cir
- 2619 S Black Oak Dr
- 5007 W Briarcreek Dr
- 2816 S Pioneer Trail
- 2415 S Eunice St
