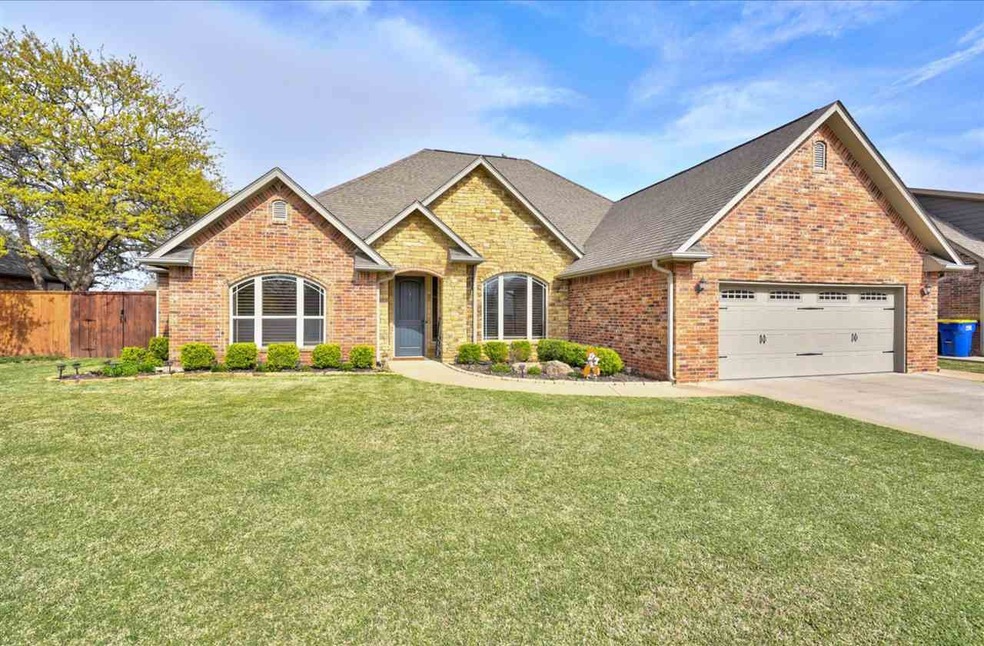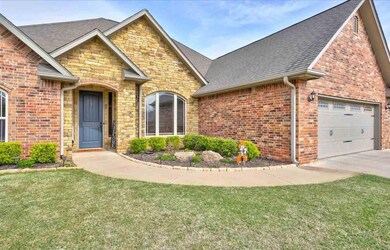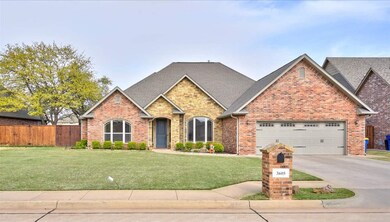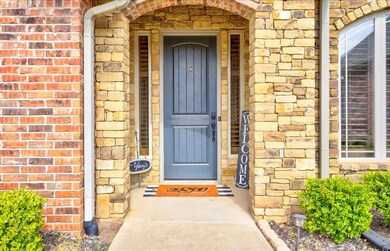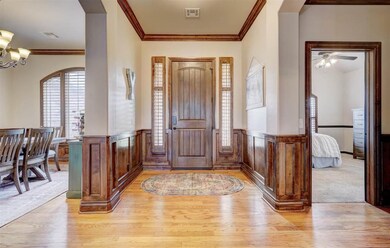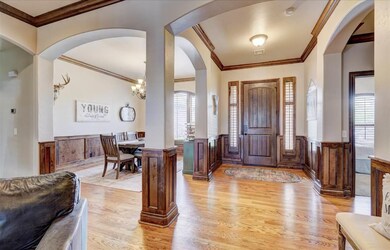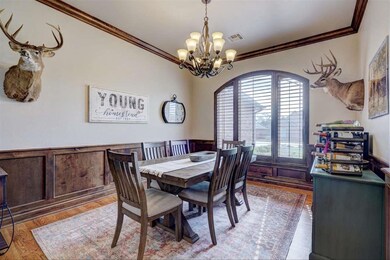
3605 S Persimmon St Stillwater, OK 74074
Highlights
- 2 Car Attached Garage
- Brick Veneer
- Home Security System
- Sangre Ridge Elementary School Rated A
- Patio
- 1-Story Property
About This Home
As of June 2024Beautiful 4 bedroom and 3.5 bath home located in Woodland Trails and built by Tray McCune Homes! Entering through the front doors you will find a formal dining room and oversized living room, with beautiful real wood floors and fireplace. The kitchen has an abundance of cabinets, granite countertops, and an eating bar. The bedrooms are split with 2 bedrooms on each side. The master bedroom is a wonderful retreat with its large size and has his and her closets. The master bathroom lacks nothing with a large tub, walk in shower, and split vanity areas. The 4th bedroom has its own private full bathroom. There is also a half bath perfect for guests located near the laundry room. The upstairs walk-in attic is great for storage and is partially plumbed. Enjoy the enclosed covered patio with a gas fireplace! There are plenty of extra perks in this home such as an in-ground sprinkler system, storm shelter in the garage, security system, custom plantation shutters, and is wired for surround sound. The backyard has a storage shed, elongated concrete for extra patio furniture, and a mature tree for shade. Sangre Ridge school district. Hurry before this one is gone.
Last Agent to Sell the Property
KW Local, Keller Williams Realty License #179391 Listed on: 04/22/2022

Home Details
Home Type
- Single Family
Est. Annual Taxes
- $4,184
Year Built
- Built in 2006
Lot Details
- Privacy Fence
- Back Yard Fenced
- Sprinkler System
Home Design
- Brick Veneer
- Slab Foundation
- Composition Roof
- Stone Veneer
Interior Spaces
- 2,571 Sq Ft Home
- 1-Story Property
- Gas Log Fireplace
- Home Security System
Kitchen
- Range
- Microwave
- Dishwasher
- Disposal
Bedrooms and Bathrooms
- 4 Bedrooms
Parking
- 2 Car Attached Garage
- Garage Door Opener
Outdoor Features
- Patio
- Outbuilding
- Storm Cellar or Shelter
Utilities
- Forced Air Heating and Cooling System
- Heating System Uses Natural Gas
Ownership History
Purchase Details
Home Financials for this Owner
Home Financials are based on the most recent Mortgage that was taken out on this home.Purchase Details
Home Financials for this Owner
Home Financials are based on the most recent Mortgage that was taken out on this home.Purchase Details
Home Financials for this Owner
Home Financials are based on the most recent Mortgage that was taken out on this home.Purchase Details
Home Financials for this Owner
Home Financials are based on the most recent Mortgage that was taken out on this home.Purchase Details
Home Financials for this Owner
Home Financials are based on the most recent Mortgage that was taken out on this home.Purchase Details
Home Financials for this Owner
Home Financials are based on the most recent Mortgage that was taken out on this home.Similar Homes in Stillwater, OK
Home Values in the Area
Average Home Value in this Area
Purchase History
| Date | Type | Sale Price | Title Company |
|---|---|---|---|
| Warranty Deed | $434,000 | Community Escrow & Title | |
| Warranty Deed | $412,000 | First American Title | |
| Warranty Deed | $420,000 | None Listed On Document | |
| Warranty Deed | $360,000 | Community Escrow & Title Co | |
| Warranty Deed | $316,500 | None Available | |
| Warranty Deed | $293,000 | None Available |
Mortgage History
| Date | Status | Loan Amount | Loan Type |
|---|---|---|---|
| Open | $251,000 | New Conventional | |
| Closed | $251,000 | New Conventional | |
| Closed | $390,600 | Construction | |
| Previous Owner | $248,000 | New Conventional | |
| Previous Owner | $80,000 | New Conventional | |
| Previous Owner | $418,600 | Construction | |
| Previous Owner | $309,000 | New Conventional | |
| Previous Owner | $177,000 | New Conventional | |
| Previous Owner | $188,000 | New Conventional |
Property History
| Date | Event | Price | Change | Sq Ft Price |
|---|---|---|---|---|
| 06/10/2024 06/10/24 | Sold | $434,000 | 0.0% | $168 / Sq Ft |
| 05/01/2024 05/01/24 | Pending | -- | -- | -- |
| 05/01/2024 05/01/24 | For Sale | $434,000 | +5.3% | $168 / Sq Ft |
| 06/01/2023 06/01/23 | Sold | $412,000 | -3.3% | $160 / Sq Ft |
| 04/30/2023 04/30/23 | Pending | -- | -- | -- |
| 02/28/2023 02/28/23 | For Sale | $426,000 | +1.4% | $166 / Sq Ft |
| 05/25/2022 05/25/22 | Sold | $420,000 | +2.5% | $163 / Sq Ft |
| 04/26/2022 04/26/22 | Pending | -- | -- | -- |
| 04/22/2022 04/22/22 | For Sale | $409,900 | +13.9% | $159 / Sq Ft |
| 12/31/2020 12/31/20 | Sold | $360,000 | -1.4% | $140 / Sq Ft |
| 12/04/2020 12/04/20 | Pending | -- | -- | -- |
| 11/27/2020 11/27/20 | For Sale | $365,000 | +15.3% | $142 / Sq Ft |
| 05/31/2017 05/31/17 | Sold | $316,500 | -1.1% | $123 / Sq Ft |
| 04/30/2017 04/30/17 | Pending | -- | -- | -- |
| 04/25/2017 04/25/17 | For Sale | $320,000 | -- | $124 / Sq Ft |
Tax History Compared to Growth
Tax History
| Year | Tax Paid | Tax Assessment Tax Assessment Total Assessment is a certain percentage of the fair market value that is determined by local assessors to be the total taxable value of land and additions on the property. | Land | Improvement |
|---|---|---|---|---|
| 2024 | $4,532 | $45,576 | $6,270 | $39,306 |
| 2023 | $4,532 | $45,780 | $6,270 | $39,510 |
| 2022 | $4,330 | $42,772 | $4,855 | $37,917 |
| 2021 | $3,985 | $40,172 | $5,130 | $35,042 |
| 2020 | $3,569 | $36,977 | $5,351 | $31,626 |
| 2019 | $3,500 | $35,550 | $5,130 | $30,420 |
| 2018 | $3,495 | $35,550 | $5,130 | $30,420 |
| 2017 | $3,245 | $33,123 | $5,130 | $27,993 |
| 2016 | $3,191 | $31,934 | $5,130 | $26,804 |
| 2015 | $3,236 | $31,934 | $5,130 | $26,804 |
| 2014 | $3,264 | $31,934 | $5,130 | $26,804 |
Agents Affiliated with this Home
-
Vicky Jerome

Seller's Agent in 2024
Vicky Jerome
RE/MAX
(405) 747-7239
216 Total Sales
-
Denise Talley

Seller's Agent in 2023
Denise Talley
One Broker Place
(405) 520-0891
249 Total Sales
-
Kelly Hackler
K
Seller Co-Listing Agent in 2023
Kelly Hackler
KELLY HACKLER, REALTORS
(405) 377-5800
153 Total Sales
-
Beth Peterson

Buyer's Agent in 2023
Beth Peterson
RE/MAX
(405) 880-4370
218 Total Sales
-
Kristyn Morris

Seller's Agent in 2022
Kristyn Morris
KW Local, Keller Williams Realty
(405) 520-0891
262 Total Sales
Map
Source: Stillwater Board of REALTORS®
MLS Number: 125389
APN: 600068756
- 3610 S Woodstone Dr
- 3615 S Scissortail Dr
- 3806 W Eagle Creek Ave
- 4112 W Pheasant Ridge
- 4016 W Deer Crossing Dr
- 3711 S Fountain View Dr
- 3607 S Fountain View Dr
- 31 Yellow Brick Dr
- 3326 S Sawgrass St
- 3314 S Sawgrass St
- 3215 S Sawgrass St
- 2922 S Eagle Summit Dr
- 3268 S Country Club Rd
- 3610 W 47th St
- 812 W 32nd Ave
- 2416 S Tanglewood Cir
- 2619 S Black Oak Dr
- 5007 W Briarcreek Dr
- 2816 S Pioneer Trail
- 2415 S Eunice St
