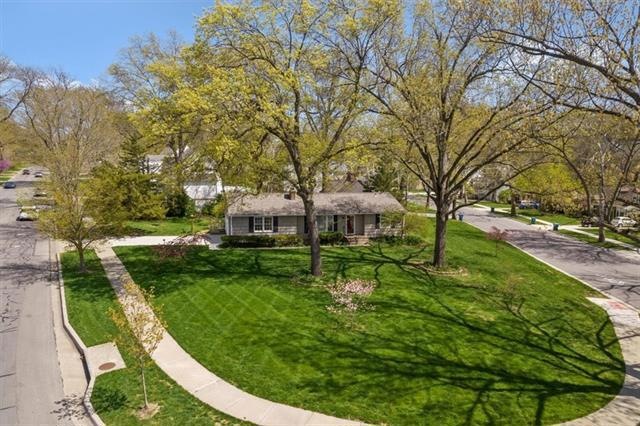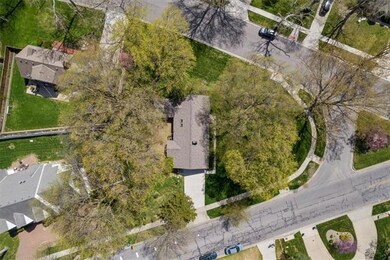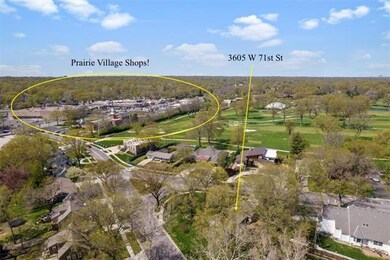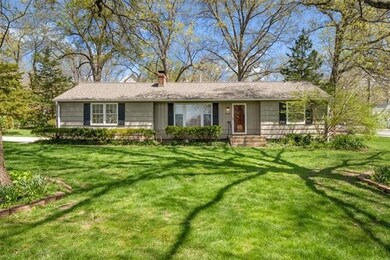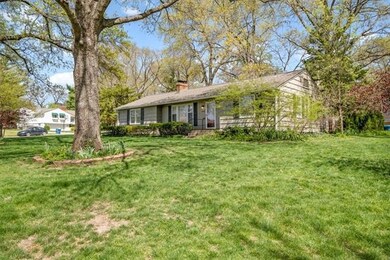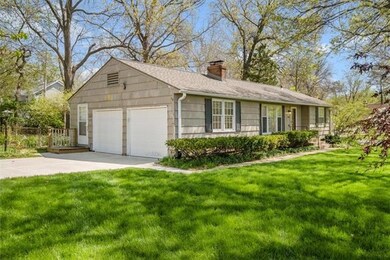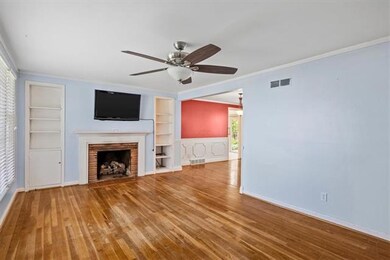
3605 W 71st St Prairie Village, KS 66208
Highlights
- Deck
- Vaulted Ceiling
- Wood Flooring
- Belinder Elementary School Rated A
- Ranch Style House
- 3-minute walk to Windsor Park
About This Home
As of June 2025**COME BUILD YOUR DREAM HOME IN YOUR DREAM LOCATION!** Quaint ranch home on over 17,000 square foot lot! You can literally see the PV shops from your front yard! If you're not ready to teardown and build new today, this home offers the possibility of living in it until the time is right! 3 bedrooms & 2 full bathrooms on main level. Vaulted ceiling w/ skylights in kitchen. Original hardwood floors. Bonus room off the back of the home. Foundation has experienced shifting and has been braced. Some parts have experienced much more movement than others. Home is being sold In its Present Condition-Inspections are Welcomed. *See supplements for current Engineer's report*
Last Agent to Sell the Property
ReeceNichols - Country Club Plaza License #SP00049532 Listed on: 04/25/2022

Home Details
Home Type
- Single Family
Est. Annual Taxes
- $3,979
Year Built
- Built in 1953
Lot Details
- 0.4 Acre Lot
- Aluminum or Metal Fence
- Corner Lot
- Level Lot
- Many Trees
HOA Fees
- $12 Monthly HOA Fees
Parking
- 2 Car Attached Garage
- Side Facing Garage
- Garage Door Opener
Home Design
- Ranch Style House
- Traditional Architecture
- Composition Roof
- Wood Siding
Interior Spaces
- 1,372 Sq Ft Home
- Wet Bar: Built-in Features, Fireplace, Hardwood, Wood Floor, Pantry, Parquet, Skylight(s), Ceiling Fan(s), Linoleum, Shower Over Tub, Ceramic Tiles, Shower Only
- Built-In Features: Built-in Features, Fireplace, Hardwood, Wood Floor, Pantry, Parquet, Skylight(s), Ceiling Fan(s), Linoleum, Shower Over Tub, Ceramic Tiles, Shower Only
- Vaulted Ceiling
- Ceiling Fan: Built-in Features, Fireplace, Hardwood, Wood Floor, Pantry, Parquet, Skylight(s), Ceiling Fan(s), Linoleum, Shower Over Tub, Ceramic Tiles, Shower Only
- Skylights
- Wood Burning Fireplace
- Some Wood Windows
- Shades
- Plantation Shutters
- Drapes & Rods
- Mud Room
- Living Room with Fireplace
- Formal Dining Room
- Sun or Florida Room
- Laundry in Garage
Kitchen
- Gas Oven or Range
- Recirculated Exhaust Fan
- Granite Countertops
- Laminate Countertops
Flooring
- Wood
- Wall to Wall Carpet
- Linoleum
- Laminate
- Stone
- Ceramic Tile
- Luxury Vinyl Plank Tile
- Luxury Vinyl Tile
Bedrooms and Bathrooms
- 3 Bedrooms
- Cedar Closet: Built-in Features, Fireplace, Hardwood, Wood Floor, Pantry, Parquet, Skylight(s), Ceiling Fan(s), Linoleum, Shower Over Tub, Ceramic Tiles, Shower Only
- Walk-In Closet: Built-in Features, Fireplace, Hardwood, Wood Floor, Pantry, Parquet, Skylight(s), Ceiling Fan(s), Linoleum, Shower Over Tub, Ceramic Tiles, Shower Only
- 2 Full Bathrooms
- Double Vanity
- <<tubWithShowerToken>>
Basement
- Basement Fills Entire Space Under The House
- Garage Access
- Laundry in Basement
Home Security
- Storm Windows
- Storm Doors
- Fire and Smoke Detector
Outdoor Features
- Deck
- Enclosed patio or porch
Schools
- Belinder Elementary School
- Sm East High School
Utilities
- Forced Air Heating and Cooling System
Community Details
- Association fees include curbside recycling, trash pick up
- Prairie Hills Subdivision
Listing and Financial Details
- Exclusions: Frpl,Chimney
- Assessor Parcel Number OP45000004 0001
Ownership History
Purchase Details
Home Financials for this Owner
Home Financials are based on the most recent Mortgage that was taken out on this home.Purchase Details
Home Financials for this Owner
Home Financials are based on the most recent Mortgage that was taken out on this home.Purchase Details
Home Financials for this Owner
Home Financials are based on the most recent Mortgage that was taken out on this home.Purchase Details
Home Financials for this Owner
Home Financials are based on the most recent Mortgage that was taken out on this home.Purchase Details
Home Financials for this Owner
Home Financials are based on the most recent Mortgage that was taken out on this home.Purchase Details
Purchase Details
Home Financials for this Owner
Home Financials are based on the most recent Mortgage that was taken out on this home.Purchase Details
Home Financials for this Owner
Home Financials are based on the most recent Mortgage that was taken out on this home.Purchase Details
Home Financials for this Owner
Home Financials are based on the most recent Mortgage that was taken out on this home.Similar Homes in Prairie Village, KS
Home Values in the Area
Average Home Value in this Area
Purchase History
| Date | Type | Sale Price | Title Company |
|---|---|---|---|
| Quit Claim Deed | -- | Security 1St Title | |
| Quit Claim Deed | -- | Security 1St Title | |
| Quit Claim Deed | -- | Security 1St Title | |
| Warranty Deed | -- | None Listed On Document | |
| Warranty Deed | -- | -- | |
| Interfamily Deed Transfer | -- | None Available | |
| Interfamily Deed Transfer | -- | None Available | |
| Warranty Deed | -- | None Available | |
| Warranty Deed | -- | First American Title Ins Co | |
| Warranty Deed | -- | Chicago Title Insurance Co |
Mortgage History
| Date | Status | Loan Amount | Loan Type |
|---|---|---|---|
| Open | $195,000 | Credit Line Revolving | |
| Closed | $150,000 | Credit Line Revolving | |
| Previous Owner | $499,000 | New Conventional | |
| Previous Owner | $102,961 | New Conventional | |
| Previous Owner | $140,000 | New Conventional | |
| Previous Owner | $33,925 | Stand Alone Second | |
| Previous Owner | $159,120 | Adjustable Rate Mortgage/ARM | |
| Previous Owner | $142,650 | No Value Available |
Property History
| Date | Event | Price | Change | Sq Ft Price |
|---|---|---|---|---|
| 06/30/2025 06/30/25 | Sold | -- | -- | -- |
| 05/31/2025 05/31/25 | Pending | -- | -- | -- |
| 05/20/2025 05/20/25 | For Sale | $1,295,000 | +223.8% | $412 / Sq Ft |
| 08/31/2022 08/31/22 | Sold | -- | -- | -- |
| 06/23/2022 06/23/22 | Pending | -- | -- | -- |
| 04/25/2022 04/25/22 | For Sale | $399,950 | +100.0% | $292 / Sq Ft |
| 09/28/2012 09/28/12 | Sold | -- | -- | -- |
| 08/13/2012 08/13/12 | Pending | -- | -- | -- |
| 04/17/2012 04/17/12 | For Sale | $199,950 | -- | $152 / Sq Ft |
Tax History Compared to Growth
Tax History
| Year | Tax Paid | Tax Assessment Tax Assessment Total Assessment is a certain percentage of the fair market value that is determined by local assessors to be the total taxable value of land and additions on the property. | Land | Improvement |
|---|---|---|---|---|
| 2024 | $7,093 | $60,570 | $22,418 | $38,152 |
| 2023 | $5,135 | $43,125 | $21,342 | $21,783 |
| 2022 | $4,679 | $39,135 | $18,560 | $20,575 |
| 2021 | $4,453 | $35,305 | $18,560 | $16,745 |
| 2020 | $3,979 | $30,993 | $16,872 | $14,121 |
| 2019 | $3,745 | $28,830 | $14,054 | $14,776 |
| 2018 | $3,500 | $26,864 | $13,387 | $13,477 |
| 2017 | $3,399 | $25,760 | $10,291 | $15,469 |
| 2016 | $2,921 | $21,551 | $7,918 | $13,633 |
| 2015 | $2,822 | $21,045 | $7,918 | $13,127 |
| 2013 | -- | $20,125 | $6,879 | $13,246 |
Agents Affiliated with this Home
-
Kirsten McGannon

Seller's Agent in 2025
Kirsten McGannon
Compass Realty Group
(816) 213-1075
6 in this area
56 Total Sales
-
Kathryn Sloan

Buyer's Agent in 2025
Kathryn Sloan
ReeceNichols - Leawood
(816) 728-2999
3 in this area
69 Total Sales
-
George Medina

Seller's Agent in 2022
George Medina
ReeceNichols - Country Club Plaza
(816) 838-5178
17 in this area
362 Total Sales
-
Eli Medina

Seller Co-Listing Agent in 2022
Eli Medina
ReeceNichols - Country Club Plaza
(816) 838-5179
14 in this area
374 Total Sales
-
C
Seller's Agent in 2012
Carol Bargfrede
-
R
Buyer's Agent in 2012
Rebekah Buchanan
RE/MAX Premier Realty
Map
Source: Heartland MLS
MLS Number: 2377864
APN: OP45000004-0001
- 3405 W 71st St
- 7223 Mission Rd Unit 109
- 3310 W 71st Terrace
- 7225 Canterbury St
- 3508 W 73rd Terrace
- 6970 Tomahawk Rd
- 4138 W 73rd St
- 4200 W 69th Terrace
- 3523 W 74th St
- 4306 W 70th St
- 4111 W 69th St
- 7232 Village Dr
- 4217 W 74th St
- 7510 Falmouth St
- 4301 W 74th Terrace
- 7529 Mohawk Dr
- 7530 Pawnee St
- 2912 W 74th St
- 4513 W 69th Terrace
- 4201 W 67th Terrace
