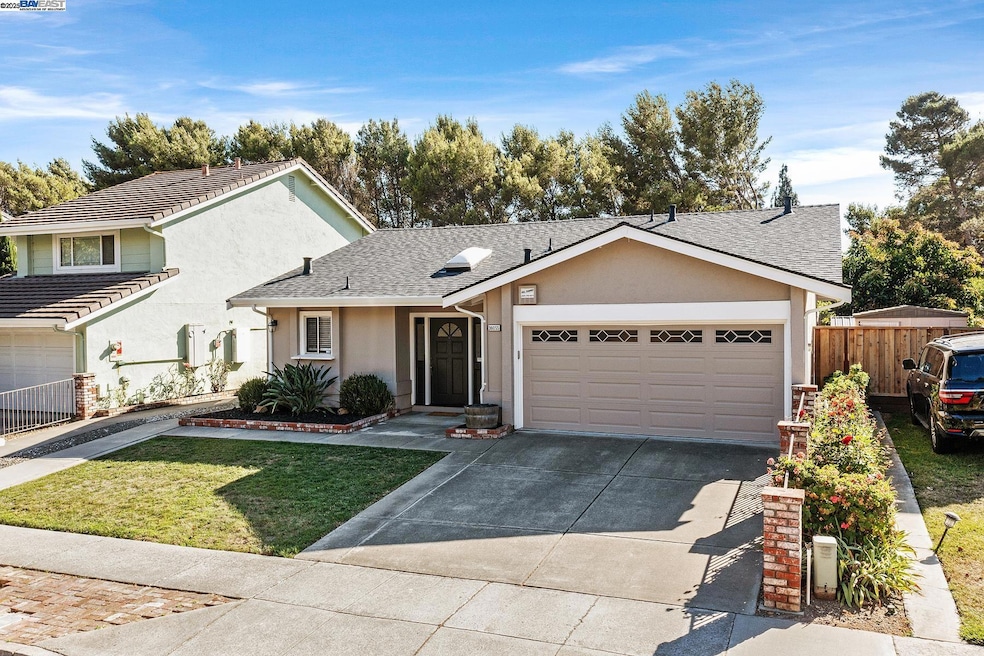36055 Easterday Way Fremont, CA 94536
Niles NeighborhoodEstimated payment $7,550/month
Highlights
- RV or Boat Parking
- Updated Kitchen
- Solid Surface Countertops
- Niles Elementary School Rated A
- Contemporary Architecture
- No HOA
About This Home
Don't miss this rare opportunity to buy a double parcel with this lovely updated home with attached 2 car garage and a separate driveway to the back yard. The second parcel has a large garage with electricity & water (maybe an ADU?). The main home has a large kitchen with beautiful granite counter tops and stainless steel appliances with pull-out drawers. Laminate floors throughout with tile in the bathrooms. The primary bedroom and hall baths were updated bath. Home feels larger than its square feet. Living room has gas fireplace insert and a slider to back covered patio, double gated side yard access for RV and all your toys. Brand New Roof installed 7/30/25. Home has great insulation & feels cool on hot days. The home is loved and well cared for. Don't miss this property that is in move-in condition. Both lots equal 9,735 sq ft.
Home Details
Home Type
- Single Family
Est. Annual Taxes
- $1,089
Year Built
- Built in 1985
Lot Details
- 9,735 Sq Ft Lot
- East Facing Home
- Back and Front Yard
Parking
- 5 Car Direct Access Garage
- Workshop in Garage
- Front Facing Garage
- Garage Door Opener
- Uncovered Parking
- Off-Street Parking
- RV or Boat Parking
Home Design
- Contemporary Architecture
- Slab Foundation
- Frame Construction
- Composition Shingle Roof
- Wood Siding
- Stucco
Interior Spaces
- 1-Story Property
- Self Contained Fireplace Unit Or Insert
- Brick Fireplace
- Gas Fireplace
- Window Screens
- Living Room with Fireplace
- Laminate Flooring
Kitchen
- Updated Kitchen
- Electric Cooktop
- Free-Standing Range
- Microwave
- Plumbed For Ice Maker
- Dishwasher
- Solid Surface Countertops
Bedrooms and Bathrooms
- 2 Bedrooms
- 2 Full Bathrooms
Laundry
- Laundry in Garage
- Dryer
- Washer
Utilities
- Cooling System Mounted To A Wall/Window
- Forced Air Heating System
- Heating System Uses Natural Gas
- Gas Water Heater
Community Details
- No Home Owners Association
- Niles Area Subdivision
Listing and Financial Details
- Assessor Parcel Number 50779240
Map
Home Values in the Area
Average Home Value in this Area
Tax History
| Year | Tax Paid | Tax Assessment Tax Assessment Total Assessment is a certain percentage of the fair market value that is determined by local assessors to be the total taxable value of land and additions on the property. | Land | Improvement |
|---|---|---|---|---|
| 2025 | $1,089 | $494,993 | $338,130 | $163,863 |
| 2024 | $1,089 | $24,891 | $7,999 | $23,892 |
| 2023 | $1,036 | $31,266 | $7,842 | $23,424 |
| 2022 | $977 | $23,652 | $7,688 | $22,964 |
| 2021 | $960 | $23,051 | $7,537 | $22,514 |
| 2020 | $859 | $29,743 | $7,460 | $22,283 |
| 2019 | $854 | $29,160 | $7,314 | $21,846 |
| 2018 | $831 | $28,589 | $7,171 | $21,418 |
| 2017 | $810 | $28,028 | $7,030 | $20,998 |
| 2016 | $778 | $27,478 | $6,892 | $20,586 |
| 2015 | $751 | $27,066 | $6,789 | $20,277 |
| 2014 | $725 | $26,536 | $6,656 | $19,880 |
Property History
| Date | Event | Price | Change | Sq Ft Price |
|---|---|---|---|---|
| 09/06/2025 09/06/25 | Price Changed | $1,399,950 | -6.7% | $1,179 / Sq Ft |
| 08/14/2025 08/14/25 | Price Changed | $1,499,888 | -6.2% | $1,264 / Sq Ft |
| 08/04/2025 08/04/25 | Price Changed | $1,599,000 | -5.9% | $1,347 / Sq Ft |
| 08/02/2025 08/02/25 | For Sale | $1,699,888 | -- | $1,432 / Sq Ft |
Purchase History
| Date | Type | Sale Price | Title Company |
|---|---|---|---|
| Interfamily Deed Transfer | -- | Westminster Title Co Inc | |
| Grant Deed | -- | Westminster Title Co Inc | |
| Interfamily Deed Transfer | -- | None Available |
Mortgage History
| Date | Status | Loan Amount | Loan Type |
|---|---|---|---|
| Open | $255,000 | New Conventional |
Source: Bay East Association of REALTORS®
MLS Number: 41104442
APN: 507-0792-040-00
- 36341 Mission Blvd
- 78 Snyder Way
- 278 Junipero Common
- 406 Niles Common
- 35968 Killorglin Common
- 344 Goleta Terrace
- 35849 Linda Dr
- 470 Rego Common
- 230 D St
- 457 Calistoga Cir
- 100 Arroyo Ct
- 35180 Mount Whitney Terrace
- 37373 3rd St
- 35990 Copper St
- 217 Appian Way
- 213 Ladera Plaza Unit 13
- 208 Appian Way
- 231 Galano Plaza
- 276 Galano Plaza
- 352 Monte Carlo Ave
- 405 Rancho Arroyo Pkwy
- 205 Ladera Plaza Unit 15
- 35540 Monterra Terrace
- 1052 Green St
- 2999 Sequoia Common
- 24 Union Square
- 24 Union Square Unit FL3-ID1387
- 24 Union Square Unit FL5-ID1386
- 33 Union Square
- 2141 Swan Ct
- 80 Harris Place
- 37155 Aspenwood Common Unit 206
- 1440 Mowry Ave
- 3580 Birchwood Terrace Unit 204
- 1501 Decoto Rd
- 3546 Sequoia Common
- 38000 Camden St
- 38680 Waterside Cir
- 2755 Country Dr
- 3888 Artist Walk Common Unit ID1280566P







