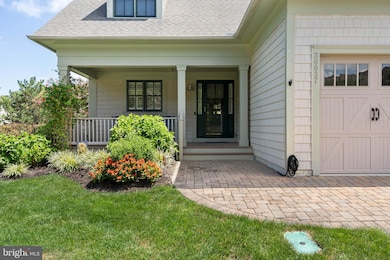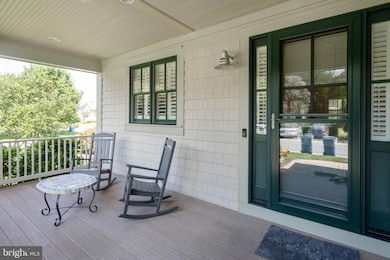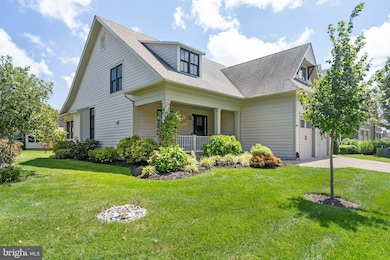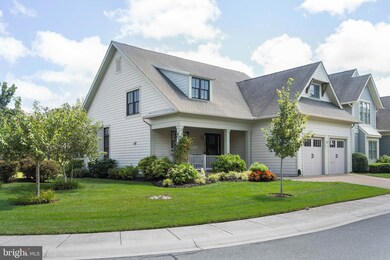
36057 Indigo Bunting Ct Unit 4 Ocean View, DE 19970
Estimated payment $4,960/month
Highlights
- Pier or Dock
- Fitness Center
- View of Trees or Woods
- Lord Baltimore Elementary School Rated A-
- Eat-In Gourmet Kitchen
- Open Floorplan
About This Home
Beautiful 3 BD/3.5 BA Main Street Homes Lake Cottage, loaded w/ upgrades including premium Main Street Home trims enjoys POND & FOUNTAIN VIEWS from the EXPANSIVE SCREENED PORCH AT REAR OF THIS HOME. Paver driveway & front walk lead to a welcoming front porch. (Pavers will be power-washed, re-sanded & sealed this summer with 3 Year Service Warranty.) Storm door & front door with side lights (& plantation shutters) open into the Foyer, brightly lit by two recessed lamps, and accented with wainscoting and a plantation-shutter-like HVAC-return cover. Foyer flows into the Kitchen, Breakfast Room & Great Room across gleaming wood floors. Kitchen sink window features plantation shutters. Kitchen combines upgraded granite counters & appliances with premium cabinetry (two sets of glass-fronted cabinets display wares of visual interest). Kitchen Island facilitates food prep & socializing beneath 9 bright recessed lamps. Adjacent Breakfast/Dining Area has room for a table serving up to 8 guests under a custom lamp. Great Room floods with light, and no wonder: all its windows, and the door to rear screened porch, include transoms. Plantation shutters face Indigo Bunting Court & custom blinds face the rear screened porch. Tall dormers set high in the Great Room’s cathedral ceiling admit still more light and a constant play of skyscapes. The Great Room also features a natural gas Fireplace with heatilator and a granite & wood hearth and one of the home’s two wall screen TVs & 7 ceiling fans. Primary Suite features wood floors, a cathedral ceiling, ceiling fan, dormer with shade & plantation shutters throughout. AMAZING CUSTOM CLOSETS. In the Primary Bath, there’s a soaking tub, a large, frameless walk-in shower & twin vanities. Upstairs you’ll find a loft and two more Ensuite BDs, one of which has a “Junior BD” space behind a barn door. The rear Screened Porch views a pond, fountain and trees. There’s a first floor Laundry. Newly painted 2-car garage with soon-to-be epoxied concrete deck. A NEW ROOF will be installed as well. New smoke/CO detectors were installed throughout the house in 2023. Conditioned Crawlspace. PDF Copy of Floor Plans in Disclosures. Irrigation System is fed by the condo association’s shared well. The HOA maintains the lawn (mowing, fertilization). New Owner Capital Contribution: $1,800. $495 annual charge for water/sewer infrastructure. The National Association of Home Builders (NAHB) named Bay Forest a Platinum Award Winning "Best in American Living" community in 2019 as a community that "maximized water and green spaces and created a nice sense of micro-communities inside the natural habitat. [Bay Forest Club] has a lovely pool and resort-like amenities and the outside of the (Recreation) Barn is spectacular." So come enjoy our clubhouse with its lounge, grille, game room, Women's & Men's lockers opening to 3 pools (Lazy River!). And our 4 tennis courts (easily reconfigured for pickleball) & tennis pavilion, outdoor basketball nets, children's play areas, putting green, bocce lawns, horseshoe pits, volleyball space & fire pit. Not to mention Bay Forest’s incredible Recreation ‘Barn' which accommodates a basketball court or three pickleball courts or 450 guests for New Years Eve and other celebrations! The Barn opens to a Great Lawn, two new pools & a new exercise facility featuring a gym, a dance/yoga studio (w/ resilient floors), Men’s & Women’s changing rooms & gathering spaces. Don’t forget Kayak Launch & storage & expansive Indian River Bay & Bay Bridge views. Herb Garden. Summer Beach Shuttle. Amazing Salt Marsh views from wooden Shearwater Drive Bridge crossing Collins Creek to the Recreation Barn, Pools & Gym. 15+ Miles sidewalks. 5 Miles Bethany Beach. Complimentary 2-YEAR-HOME-WARRANTY ($1,200 VALUE!). PRICED 2 SELL! If you want to live in an Award-Winning Main Street Home in a Platinum Award-Winning "Best in American Living" this is the home, and this is Bay Forest Club!
Listing Agent
(302) 864-3216 joeloughran@lnf.com Long & Foster Real Estate, Inc. Listed on: 08/14/2025

Home Details
Home Type
- Single Family
Est. Annual Taxes
- $1,325
Year Built
- Built in 2010
Lot Details
- Landscaped
- No Through Street
- Corner Lot
- Wooded Lot
- Back and Front Yard
- Zero Lot Line
- Property is in excellent condition
- Property is zoned RC
HOA Fees
Parking
- 2 Car Attached Garage
- 2 Open Parking Spaces
- 2 Driveway Spaces
- Front Facing Garage
- Garage Door Opener
- Brick Driveway
- Parking Lot
Property Views
- Pond
- Woods
- Garden
Home Design
- Craftsman Architecture
- Coastal Architecture
- Contemporary Architecture
- Cottage
- Frame Construction
- Spray Foam Insulation
- Blown-In Insulation
- Architectural Shingle Roof
- Asphalt Roof
- Metal Roof
- Vinyl Siding
- Stick Built Home
- CPVC or PVC Pipes
Interior Spaces
- 2,300 Sq Ft Home
- Property has 2 Levels
- Open Floorplan
- Partially Furnished
- Sound System
- Crown Molding
- Wainscoting
- Cathedral Ceiling
- Ceiling Fan
- Recessed Lighting
- Heatilator
- Fireplace With Glass Doors
- Screen For Fireplace
- Stone Fireplace
- Fireplace Mantel
- Gas Fireplace
- Double Pane Windows
- Insulated Windows
- Double Hung Windows
- Transom Windows
- Insulated Doors
- Entrance Foyer
- Great Room
- Family Room Off Kitchen
- Breakfast Room
- Dining Area
- Loft
- Screened Porch
- Crawl Space
Kitchen
- Eat-In Gourmet Kitchen
- Gas Oven or Range
- Range Hood
- Built-In Microwave
- Dishwasher
- Kitchen Island
- Upgraded Countertops
- Disposal
Flooring
- Wood
- Ceramic Tile
- Luxury Vinyl Plank Tile
Bedrooms and Bathrooms
- En-Suite Bathroom
- Walk-In Closet
- Soaking Tub
- Bathtub with Shower
- Walk-in Shower
Laundry
- Laundry Room
- Laundry on main level
- Electric Front Loading Dryer
- Washer
Home Security
- Storm Doors
- Carbon Monoxide Detectors
- Fire and Smoke Detector
Eco-Friendly Details
- Energy-Efficient Windows
- Air Cleaner
Outdoor Features
- Pond
Utilities
- Forced Air Heating and Cooling System
- Programmable Thermostat
- Underground Utilities
- 200+ Amp Service
- 120/240V
- Tankless Water Heater
- Natural Gas Water Heater
- Phone Available
- Cable TV Available
Listing and Financial Details
- Assessor Parcel Number 134-08.00-829.00-4
Community Details
Overview
- $1,800 Capital Contribution Fee
- Association fees include common area maintenance, lawn care front, lawn care rear, lawn care side, management, pier/dock maintenance, pool(s), recreation facility, reserve funds, road maintenance
- $41 Other Monthly Fees
- Bay Forest Community Association
- Built by Main Street Homes
- Bay Forest Club Subdivision
- Property Manager
Amenities
- Common Area
- Clubhouse
- Game Room
- Meeting Room
- Party Room
Recreation
- Pier or Dock
- Tennis Courts
- Community Basketball Court
- Volleyball Courts
- Fitness Center
- Community Pool with Domestic Water
- Lap or Exercise Community Pool
- Putting Green
- Jogging Path
- Bike Trail
Map
Home Values in the Area
Average Home Value in this Area
Property History
| Date | Event | Price | List to Sale | Price per Sq Ft |
|---|---|---|---|---|
| 10/20/2025 10/20/25 | Pending | -- | -- | -- |
| 09/11/2025 09/11/25 | Price Changed | $850,000 | -2.9% | $370 / Sq Ft |
| 08/14/2025 08/14/25 | For Sale | $875,000 | -- | $380 / Sq Ft |
About the Listing Agent

Joe Loughran has been a Long & Foster Realtor since 2013. He is licensed in Delaware and serves his clients' real estate needs from Long & Foster's Bethany Beach, DE office. Joe treats every client as Priority #1 with integrity, initiative, and commitment. He was LNF's #1 Individual Listing Agent in the State of Delaware in 2021, with $63 million in career sales since 2014.
Joe holds a BA from Princeton, an MBA from Harvard Business School, and an MA in journalism from the University of
Joseph's Other Listings
Source: Bright MLS
MLS Number: DESU2092688
- 36039 Indigo Bunting Ct Unit 2
- 30855 Starling Rd Unit 100A
- 30968 Starling Rd Unit 107B
- 36403 Junco Rd Unit 211B
- 22589 Grebe Ln Unit 18
- 20509 Egret Alley Unit 29
- 37921 Coppice Way
- 36001 Squirrels Run Cir
- 36382 Park Cir
- 400 Clayton Ct
- 34 Bethany Forest Dr
- 31627 Reading St
- 36728 Baltimore Ave
- 36466 Old Mill Rd
- 30437 Holts Landing Rd
- 36697 Clubhouse Rd
- 37576 Boscage Ln
- 37464 Pettinaro Dr Unit 7206
- 151 S Newport Way
- 406 Serrill Ave






