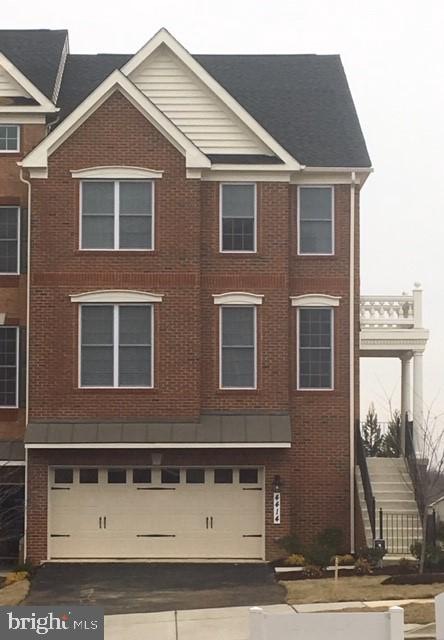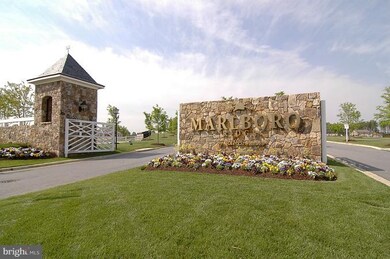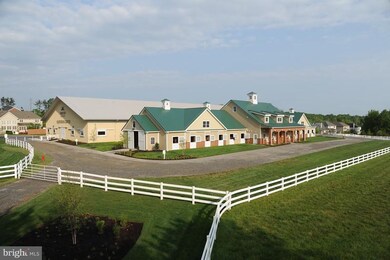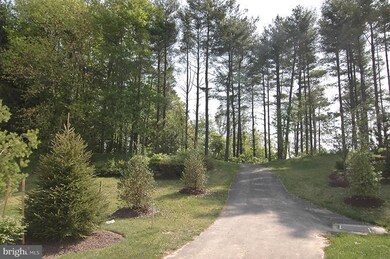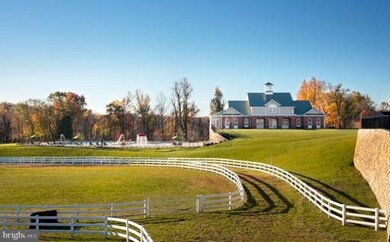
3606 Connemara Ct 15, Mellwood, MD 20772
Estimated Value: $608,465 - $656,000
Highlights
- Fitness Center
- Eat-In Gourmet Kitchen
- Colonial Architecture
- New Construction
- Open Floorplan
- Clubhouse
About This Home
As of October 2019Move Into Your Dream Home Now with a 3.99% Rate (4.074% APR)**Based on 30 Yr. Fixed, $550,000 sale price, $385,000 loan amt. Minimum 30% down. Max rate lock is 100 days. Pmt. factor at 3.99% is $4.77 per $1,000 financed. Rate/program avail. through TBI Mortgage Company: NMLS #18154 (www.nmlsconsumeraccess.org): see tbimortgage.com for licensing info; subj. to change w/o notice and for qualified buyer only; other programs avail. Offers, incentives and seller contributions vary by community and are subj. to certain terms, conditions and restrictions. This is not an offering where prohibited by law. See sales representative for details. 3/19. Equal Housing Lender. End unit Walkout Lower Level /Brick front/sides/3 finished levels-3,212 SF with finished Rec. Room & Family Room with gas fireplace. Granite/kitchen island, hardwood foyer/stairs to main level. 8' Marque extension. Convenient 3rd level laundry. Garage 2 car + up to 4 car driveway ample guest parking. Clubhouse with fitness-center, pool, & much more! Hiking & biking trails with scenic views come check us out!
Last Listed By
Bob Lucido
Toll MD Realty, LLC Listed on: 02/22/2019

Townhouse Details
Home Type
- Townhome
Est. Annual Taxes
- $217
Year Built
- Built in 2019 | New Construction
Lot Details
- 2,664 Sq Ft Lot
- Back Yard Fenced
- Backs to Trees or Woods
HOA Fees
- $214 Monthly HOA Fees
Parking
- 2 Car Attached Garage
- Front Facing Garage
- Off-Street Parking
Home Design
- Colonial Architecture
- Asphalt Roof
- Brick Front
Interior Spaces
- 3,212 Sq Ft Home
- Property has 3 Levels
- Open Floorplan
- Fireplace Mantel
- Gas Fireplace
- Entrance Foyer
- Family Room Off Kitchen
- Combination Dining and Living Room
- Wood Flooring
- Washer and Dryer Hookup
- Attic
Kitchen
- Eat-In Gourmet Kitchen
- Breakfast Room
- Built-In Oven
- Cooktop
- Microwave
- Ice Maker
- Dishwasher
- Kitchen Island
- Upgraded Countertops
- Disposal
Bedrooms and Bathrooms
- 3 Bedrooms
- En-Suite Primary Bedroom
Basement
- Rear Basement Entry
- Sump Pump
Home Security
- Monitored
- Motion Detectors
Schools
- Barack Obama Elementary School
- James Madison Middle School
- Dr. Henry A. Wise High School
Utilities
- Forced Air Heating and Cooling System
- Cooling System Utilizes Natural Gas
- Natural Gas Water Heater
- Public Septic
Additional Features
- ENERGY STAR Qualified Equipment for Heating
- Deck
Listing and Financial Details
- Home warranty included in the sale of the property
- Tax Lot 347
- $783 Front Foot Fee per year
Community Details
Overview
- Association fees include lawn care front, lawn care rear, lawn maintenance, management, pool(s), reserve funds, snow removal, trash
- Built by TOLL BROTHERS INC.
- Marlboro Ridge Meadows Subdivision, Bradbury Williamsburg Floorplan
Amenities
- Picnic Area
- Common Area
- Clubhouse
- Recreation Room
Recreation
- Tennis Courts
- Community Playground
- Fitness Center
- Community Pool
- Horse Trails
- Jogging Path
- Bike Trail
Security
- Security Service
- Fenced around community
- Fire and Smoke Detector
- Fire Sprinkler System
Ownership History
Purchase Details
Home Financials for this Owner
Home Financials are based on the most recent Mortgage that was taken out on this home.Purchase Details
Home Financials for this Owner
Home Financials are based on the most recent Mortgage that was taken out on this home.Similar Homes in the area
Home Values in the Area
Average Home Value in this Area
Purchase History
| Date | Buyer | Sale Price | Title Company |
|---|---|---|---|
| Mcjimpsey Erika | $612,000 | Universal Title | |
| Johnson Jermaine L | $474,234 | Westminster Title Agency Inc |
Mortgage History
| Date | Status | Borrower | Loan Amount |
|---|---|---|---|
| Open | Mcjimpsey Erika | $634,032 | |
| Previous Owner | Johnson Jermaine L | $460,230 | |
| Previous Owner | Johnson Jermaine L | $461,291 | |
| Previous Owner | Johnson Jermaine L | $465,643 |
Property History
| Date | Event | Price | Change | Sq Ft Price |
|---|---|---|---|---|
| 10/31/2019 10/31/19 | Sold | $474,234 | -4.6% | $148 / Sq Ft |
| 03/16/2019 03/16/19 | Pending | -- | -- | -- |
| 02/22/2019 02/22/19 | For Sale | $497,165 | -- | $155 / Sq Ft |
Tax History Compared to Growth
Tax History
| Year | Tax Paid | Tax Assessment Tax Assessment Total Assessment is a certain percentage of the fair market value that is determined by local assessors to be the total taxable value of land and additions on the property. | Land | Improvement |
|---|---|---|---|---|
| 2024 | $7,664 | $508,867 | $0 | $0 |
| 2023 | $7,424 | $488,033 | $0 | $0 |
| 2022 | $7,123 | $467,200 | $125,000 | $342,200 |
| 2021 | $6,957 | $458,567 | $0 | $0 |
| 2020 | $6,874 | $449,933 | $0 | $0 |
| 2019 | $358 | $25,000 | $25,000 | $0 |
| 2018 | $361 | $25,000 | $25,000 | $0 |
Agents Affiliated with this Home
-

Seller's Agent in 2019
Bob Lucido
Toll MD Realty, LLC
(410) 979-6024
2 in this area
3,129 Total Sales
-
Anthony Mason

Buyer's Agent in 2019
Anthony Mason
Compass
(404) 668-6621
18 in this area
130 Total Sales
Map
Source: Bright MLS
MLS Number: MDPG500994
APN: 15-5626065
- 3608 Connemara Rd
- 3053 Lemonade Ln
- 3051 Lemonade Ln
- 3049 Lemonade Ln
- 3045 Lemonade Ln
- 3017 Wind Whisper Way
- 3012 Wind Whisper Way
- 3039 Lemonade Ln
- 3031 Lemonade Ln
- 3029 Lemonade Ln
- 10983 Pinnacle Green Rd
- 10987 Pinnacle Green Rd
- 3006 Wind Whisper Way
- 3061 Lemonade Ln
- 3020 Lemonade Ln
- 3017 Lemonade Ln
- 4102 Chariot Way
- 3004 Wind Whisper Way
- 3003 Wind Whisper Way
- 3011 Lemonade Ln
- 3605 Connemara Rd
- 3601 Connemara Rd
- 3612 Connemara Rd
- 3605 Connemara Ct
- 3612 Connemara Ct
- 3606 Connemara Ct
- 11201 Side Saddle Dr
- 3606 Connemara Rd
- 11203 Side Saddle Dr
- 11205 Side Saddle Dr
- 11207 Side Saddle Dr
- 3610 Connemara Rd
- 11209 Side Saddle Dr
- 3611 Connemara Rd
- 3605 Connemara Rd
- 3607 Connemara Rd
- 3603 Connemara Rd
- 3601 Connemara Rd
- 11132 Side Saddle Dr
- 3609 Connemara Rd
