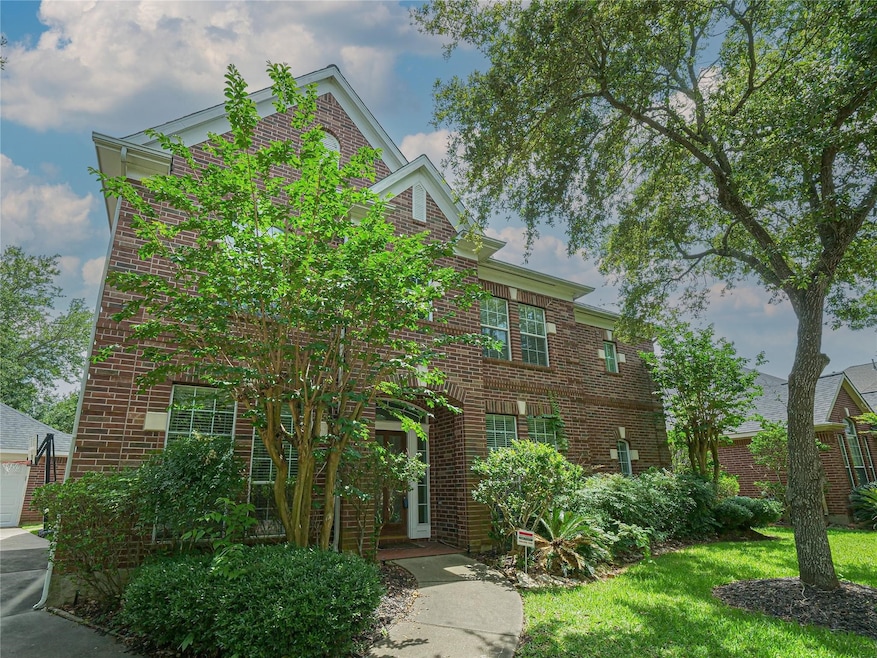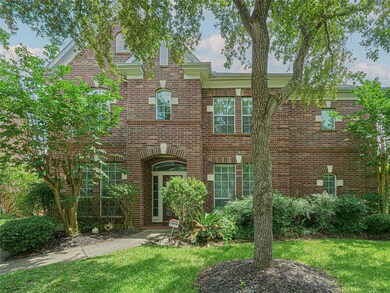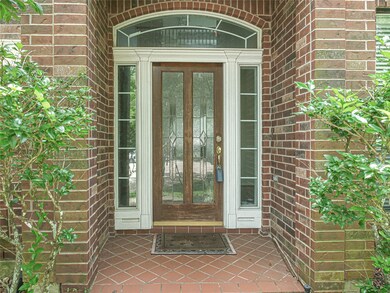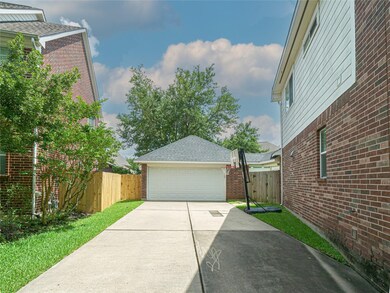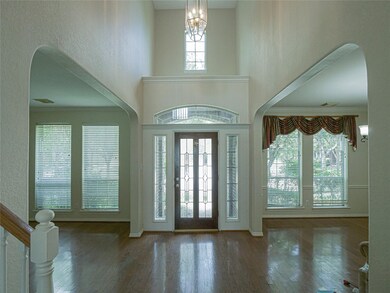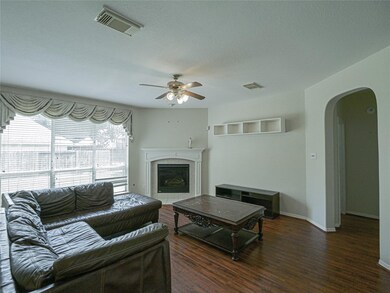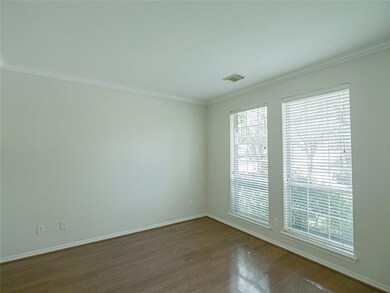3606 Paluxy Cir Missouri City, TX 77459
Riverstone Neighborhood
5
Beds
3.5
Baths
3,261
Sq Ft
7,119
Sq Ft Lot
Highlights
- Granite Countertops
- Game Room
- Home Office
- Austin Parkway Elementary School Rated A
- Community Pool
- 2 Car Detached Garage
About This Home
Wonderful home is a quiet Cal-De-Sac. Hardwood floor in 2 story entry. 5th bed room can be office/media room.Master bedroom downstairs,Walk-in closets for all bedrooms! Great location. Walking distance to water park, pool, lake, playground, school, and shopping...! Great Fort Bend schools! Beautiful community. Must See!!!
Home Details
Home Type
- Single Family
Est. Annual Taxes
- $10,459
Year Built
- Built in 2000
Lot Details
- 7,119 Sq Ft Lot
- Cul-De-Sac
- Back Yard Fenced
Parking
- 2 Car Detached Garage
- Garage Door Opener
Interior Spaces
- 3,261 Sq Ft Home
- 2-Story Property
- Ceiling Fan
- Gas Fireplace
- Family Room
- Living Room
- Dining Room
- Home Office
- Game Room
- Utility Room
- Attic Fan
- Fire and Smoke Detector
Kitchen
- Electric Oven
- Gas Range
- Microwave
- Dishwasher
- Kitchen Island
- Granite Countertops
- Disposal
Flooring
- Carpet
- Laminate
- Tile
Bedrooms and Bathrooms
- 5 Bedrooms
- En-Suite Primary Bedroom
- Double Vanity
- Soaking Tub
- Separate Shower
Laundry
- Dryer
- Washer
Schools
- Austin Parkway Elementary School
- First Colony Middle School
- Elkins High School
Utilities
- Central Heating and Cooling System
- Heating System Uses Gas
Listing and Financial Details
- Property Available on 11/13/25
- Long Term Lease
Community Details
Overview
- First Colony Association
- Heritage Colony Sec 5 Subdivision
Recreation
- Community Pool
Pet Policy
- Call for details about the types of pets allowed
- Pet Deposit Required
Map
Source: Houston Association of REALTORS®
MLS Number: 93916172
APN: 4006-05-007-0680-907
Nearby Homes
- 3615 Double Lake Dr
- 4911 Chappel Hill Dr
- 4902 Bellmead Dr
- 3211 Double Lake Dr
- 3118 Rimrock Dr
- 1802 Sienna Grove Dr
- 10114 Mariner Oaks Dr
- 4914 Big Spring
- 4614 Jamaica Dr
- 5022 Moss Run Dr
- 4311 Serenade Terrace Dr
- 4337 Lake Run Dr
- 4454 Balboa Dr
- 6415 Ivy Falls
- 4447 Balboa Dr
- 4319 Stonebrook Ln
- 4322 Stonebrook Ln
- 3402 Lakefield Blvd
- 4907 Mountain Fork
- 4310 Stonebrook Ln
- 3118 Rimrock Dr
- 3106 Rimrock Dr
- 3627 Heritage Colony Dr
- 5022 Moss Run Dr
- 4330 Lake Run Dr
- 4222 Stonebrook Ln
- 4907 Mountain Fork
- 3759 Heritage Colony Dr
- 2627 Double Lake Dr
- 6319 Misty Creek
- 6219 Surfside Ln
- 4514 Treasure Trail
- 4427 Waterfall Way
- 4403 Waterfall Way
- 4530 Texas Trail
- 3030 Great Lakes Ave
- 4422 Roundtree Ln
- 2919 Great Lakes Ave
- 2831 Lakefield Way
- 5227 Riverstone Crossing Dr
