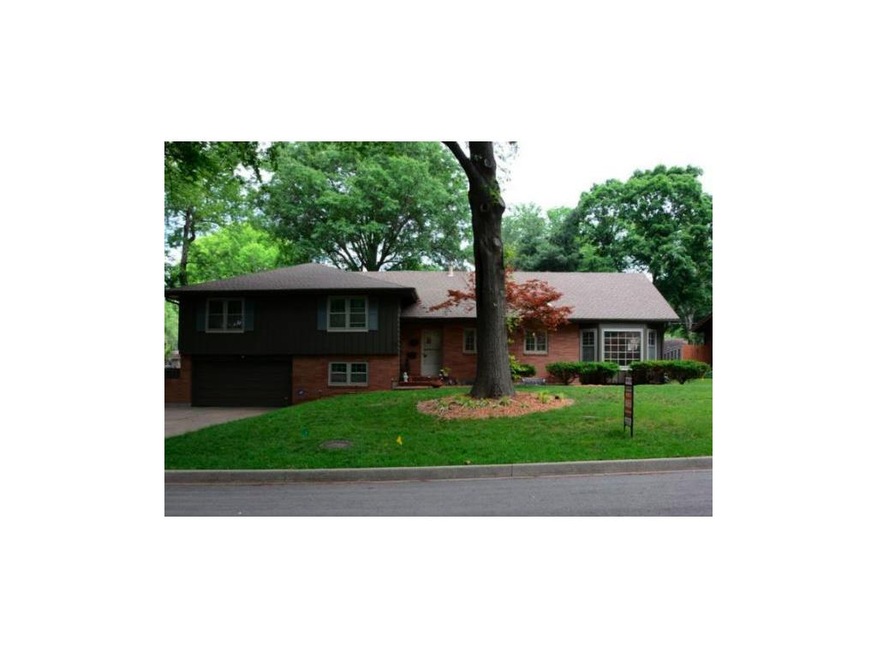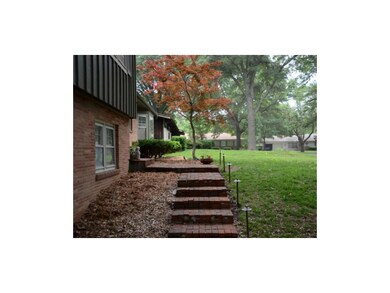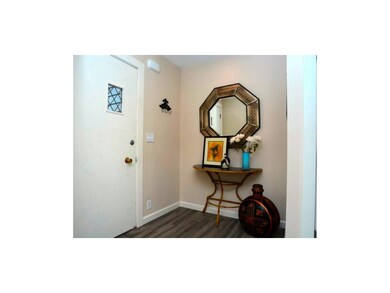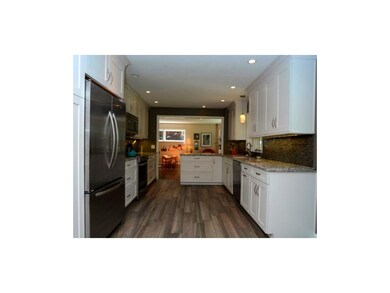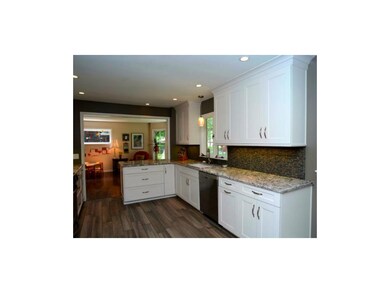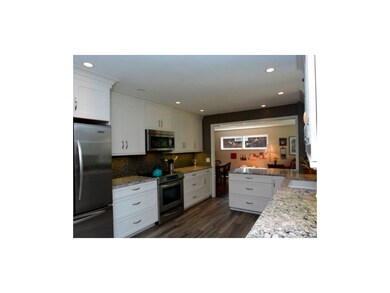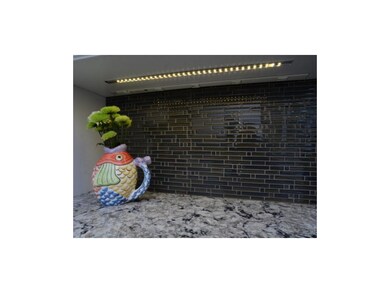
3606 W 50th Terrace Roeland Park, KS 66205
Estimated Value: $509,000 - $561,000
Highlights
- Deck
- Vaulted Ceiling
- Wood Flooring
- Roesland Elementary School Rated A-
- Traditional Architecture
- 2 Fireplaces
About This Home
As of August 2014PRE-INSPECTED! IDEAL floorplan to entertain, HVAC('09), roof('07). custom kitchen cabinets, CAMBRIA countertops, Open!!! & 3 exits to back yard, remod. kitchen & bth, epic LEVEL backyard, 2-story playhouse, lge deck/privacy fence, kitchen, living, dining & bath gutted(2012), on cul-de-sac street, large garage, 2700+ living space per past appraisals, finished basement, hardwoods main level & 2 bedrooms, loads of light. 10 min to downtown, close to KU Med, 25 min to most areas of Kansas per 18th St. Basketball goal does not stay but concrete is poured for goal. Just bolt new goal to the platform. Glass to front door is being repaired. Landscape blueprint to stay with property. Owner-agent Selling As-Is but Buyer entitled to independent inspection.
Last Agent to Sell the Property
Mary Belle Broderick
KW KANSAS CITY METRO License #2006026640 Listed on: 06/01/2014
Home Details
Home Type
- Single Family
Est. Annual Taxes
- $3,506
Year Built
- 1956
Lot Details
- Cul-De-Sac
- Privacy Fence
- Level Lot
- Many Trees
Parking
- 2 Car Attached Garage
- Inside Entrance
- Front Facing Garage
- Garage Door Opener
Home Design
- Traditional Architecture
- Split Level Home
- Composition Roof
- Wood Siding
Interior Spaces
- Wet Bar: Carpet, Ceiling Fan(s), Wood Floor, Built-in Features, Granite Counters, Shower Over Tub, Whirlpool Tub, Ceramic Tiles, Shades/Blinds, Shower Only, Walk-In Closet(s), All Carpet, Fireplace, Hardwood
- Built-In Features: Carpet, Ceiling Fan(s), Wood Floor, Built-in Features, Granite Counters, Shower Over Tub, Whirlpool Tub, Ceramic Tiles, Shades/Blinds, Shower Only, Walk-In Closet(s), All Carpet, Fireplace, Hardwood
- Vaulted Ceiling
- Ceiling Fan: Carpet, Ceiling Fan(s), Wood Floor, Built-in Features, Granite Counters, Shower Over Tub, Whirlpool Tub, Ceramic Tiles, Shades/Blinds, Shower Only, Walk-In Closet(s), All Carpet, Fireplace, Hardwood
- Skylights
- 2 Fireplaces
- Gas Fireplace
- Shades
- Plantation Shutters
- Drapes & Rods
- Mud Room
- Great Room
- Family Room Downstairs
- Combination Kitchen and Dining Room
- Fire and Smoke Detector
- Laundry on lower level
- Finished Basement
Kitchen
- Eat-In Kitchen
- Free-Standing Range
- Recirculated Exhaust Fan
- Dishwasher
- Stainless Steel Appliances
- Granite Countertops
- Laminate Countertops
- Disposal
Flooring
- Wood
- Wall to Wall Carpet
- Linoleum
- Laminate
- Stone
- Ceramic Tile
- Luxury Vinyl Plank Tile
- Luxury Vinyl Tile
Bedrooms and Bathrooms
- 4 Bedrooms
- Cedar Closet: Carpet, Ceiling Fan(s), Wood Floor, Built-in Features, Granite Counters, Shower Over Tub, Whirlpool Tub, Ceramic Tiles, Shades/Blinds, Shower Only, Walk-In Closet(s), All Carpet, Fireplace, Hardwood
- Walk-In Closet: Carpet, Ceiling Fan(s), Wood Floor, Built-in Features, Granite Counters, Shower Over Tub, Whirlpool Tub, Ceramic Tiles, Shades/Blinds, Shower Only, Walk-In Closet(s), All Carpet, Fireplace, Hardwood
- Double Vanity
- Bathtub with Shower
Outdoor Features
- Deck
- Enclosed patio or porch
Schools
- Roseland Elementary School
- Sm North High School
Utilities
- Central Heating and Cooling System
Community Details
- Fairway Manor Subdivision
Listing and Financial Details
- Exclusions: Fireplace 1&2
- Assessor Parcel Number PP18000003 0060
Ownership History
Purchase Details
Home Financials for this Owner
Home Financials are based on the most recent Mortgage that was taken out on this home.Purchase Details
Purchase Details
Home Financials for this Owner
Home Financials are based on the most recent Mortgage that was taken out on this home.Purchase Details
Home Financials for this Owner
Home Financials are based on the most recent Mortgage that was taken out on this home.Purchase Details
Home Financials for this Owner
Home Financials are based on the most recent Mortgage that was taken out on this home.Purchase Details
Similar Homes in Roeland Park, KS
Home Values in the Area
Average Home Value in this Area
Purchase History
| Date | Buyer | Sale Price | Title Company |
|---|---|---|---|
| Latenser John P | $310,000 | None Available | |
| Plowman Jason N W | -- | None Available | |
| Plowman Jason N W | -- | Chicago Title | |
| Broderick David | -- | Chicago Title Ins Co | |
| Crane Charles E | -- | Kansas City Title | |
| Delahunt Joan Ziegler | -- | Ati Title Co |
Mortgage History
| Date | Status | Borrower | Loan Amount |
|---|---|---|---|
| Open | Latenser John P | $352,025 | |
| Closed | Latenser John P | $342,846 | |
| Closed | Latenser John P | $248,000 | |
| Previous Owner | Plowman Jason N W | $253,800 | |
| Previous Owner | Broderick David | $238,500 | |
| Previous Owner | Broderick David | $204,000 | |
| Previous Owner | Crane Charles E | $162,558 | |
| Previous Owner | Delahunt Joan Z | $98,700 |
Property History
| Date | Event | Price | Change | Sq Ft Price |
|---|---|---|---|---|
| 08/08/2014 08/08/14 | Sold | -- | -- | -- |
| 07/07/2014 07/07/14 | Pending | -- | -- | -- |
| 06/01/2014 06/01/14 | For Sale | $325,000 | -- | $152 / Sq Ft |
Tax History Compared to Growth
Tax History
| Year | Tax Paid | Tax Assessment Tax Assessment Total Assessment is a certain percentage of the fair market value that is determined by local assessors to be the total taxable value of land and additions on the property. | Land | Improvement |
|---|---|---|---|---|
| 2024 | $6,596 | $51,854 | $13,529 | $38,325 |
| 2023 | $6,594 | $51,244 | $12,300 | $38,944 |
| 2022 | $6,385 | $49,048 | $11,184 | $37,864 |
| 2021 | $5,695 | $41,400 | $8,286 | $33,114 |
| 2020 | $5,574 | $39,859 | $7,536 | $32,323 |
| 2019 | $5,194 | $36,812 | $5,020 | $31,792 |
| 2018 | $5,360 | $35,650 | $5,020 | $30,630 |
| 2017 | $5,357 | $36,720 | $5,020 | $31,700 |
| 2016 | $5,044 | $33,603 | $5,020 | $28,583 |
| 2015 | $4,855 | $32,430 | $5,020 | $27,410 |
| 2013 | -- | $26,450 | $5,020 | $21,430 |
Agents Affiliated with this Home
-
M
Seller's Agent in 2014
Mary Belle Broderick
KW KANSAS CITY METRO
-
Terry Madden Myers
T
Buyer's Agent in 2014
Terry Madden Myers
Compass Realty Group
(913) 980-5696
1 in this area
152 Total Sales
Map
Source: Heartland MLS
MLS Number: 1887140
APN: PP18000003-0060
- 4921 Mohawk Dr
- 5060 Mission Rd
- 4920 Wells Dr
- 4771 Falmouth St
- 5232 Clark Dr
- 4730 Windsor St
- 4751 Canterbury Rd
- 4715 Reinhardt Dr
- 5347 Buena Vista St
- 2807 W 50th Terrace
- 4208 W 48th St
- 3215 Shawnee Mission Pkwy
- 4928 Fontana St
- 4916 Fontana St
- 4808 El Monte St
- 5444 Canterbury Rd
- 4200 W 54th Terrace
- 5320 Norwood St
- 5500 Canterbury Rd
- 5516 Falmouth Rd
- 3606 W 50th Terrace
- 3600 W 50th Terrace
- 3614 W 50th Terrace
- 3605 W 50th St
- 3609 W 50th St
- 3601 W 50th St
- 3609 W 50th Terrace
- 3615 W 50th St
- 3611 W 50th Terrace
- 5020 Pawnee Dr
- 3701 W 50th St
- 3616 W 50th Terrace
- 5011 Pawnee Dr
- 5015 Pawnee Dr
- 5026 Pawnee Dr
- 3621 W 50th Terrace
- 5019 Pawnee Dr
- 4918 Pawnee Dr
- 3703 W 50th St
- 3606 W 50th St
