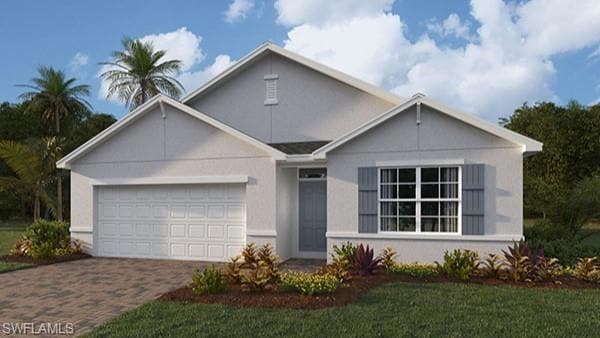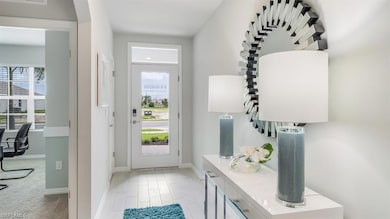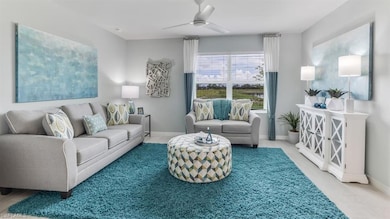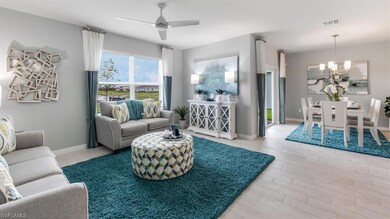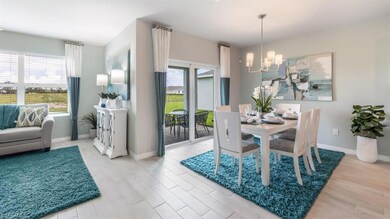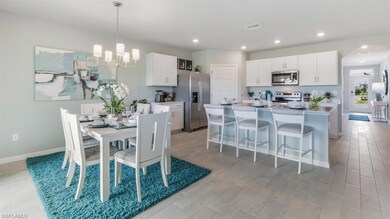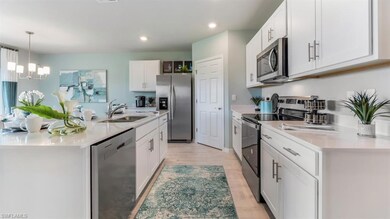
3607 66th St W Lehigh Acres, FL 33971
Harris NeighborhoodHighlights
- Room in yard for a pool
- Lanai
- Walk-In Pantry
- Contemporary Architecture
- Great Room
- Shutters
About This Home
As of June 2025Under Construction. The appealing one-story home includes many contemporary features, and an open-concept design with 8’8" ceilings that enhance the wonderful feel of this home. The well-appointed kitchen includes a large island perfect for bar-style eating or entertaining, a walk-in pantry, and plenty of cabinets and counter space. The dining room and living room both overlook the covered lanai, which is a great area for relaxing and dining al fresco. The large primary bedroom located at the back of the home for privacy, can comfortably fit a king-size bed, and includes an En Suite bathroom with double vanity, big walk-in closet, and separate linen closet. This open concept Home comes with designer cabinets and hardware, 6”x24” Plank tile through all living areas, 18” tiled showers, Quartz counters throughout, all Stainless Steel kitchen appliances, Washer/Dryer, blinds on all windows, Storm Shutters, and the latest Smart Home technology with a smart thermostat, smart door lock, video doorbell, smart garage controller, hands free commands and more. We also provide your homesite fully sodded and landscaped. These homes move quick so don’t miss out!
Home Details
Home Type
- Single Family
Est. Annual Taxes
- $351
Year Built
- Built in 2024
Lot Details
- 0.25 Acre Lot
- Lot Dimensions: 165
- North Facing Home
- Paved or Partially Paved Lot
- Sprinkler System
Parking
- 2 Car Attached Garage
- Automatic Garage Door Opener
Home Design
- Contemporary Architecture
- Concrete Block With Brick
- Shingle Roof
- Stucco
Interior Spaces
- 1,828 Sq Ft Home
- 1-Story Property
- Shutters
- Single Hung Windows
- Great Room
- Combination Dining and Living Room
Kitchen
- Breakfast Bar
- Walk-In Pantry
- Self-Cleaning Oven
- Microwave
- Ice Maker
- Dishwasher
- Kitchen Island
- Disposal
Flooring
- Carpet
- Tile
Bedrooms and Bathrooms
- 4 Bedrooms
- Split Bedroom Floorplan
- Walk-In Closet
- 2 Full Bathrooms
- Dual Sinks
- Shower Only
Laundry
- Laundry Room
- Dryer
- Washer
Outdoor Features
- Room in yard for a pool
- Lanai
Schools
- School Choice Elementary And Middle School
- School Choice High School
Utilities
- Central Heating and Cooling System
- Smart Home Wiring
- Well
- Cable TV Available
Community Details
- Lehigh Acres Community
Listing and Financial Details
- Assessor Parcel Number 02-44-26-L4-03022.0070
- Tax Block 0322
Ownership History
Purchase Details
Home Financials for this Owner
Home Financials are based on the most recent Mortgage that was taken out on this home.Purchase Details
Purchase Details
Purchase Details
Purchase Details
Purchase Details
Similar Homes in Lehigh Acres, FL
Home Values in the Area
Average Home Value in this Area
Purchase History
| Date | Type | Sale Price | Title Company |
|---|---|---|---|
| Warranty Deed | $46,000 | Dhi Title Of Florida | |
| Warranty Deed | $16,500 | Victory Title | |
| Special Warranty Deed | $7,250 | Attorney | |
| Warranty Deed | $25,000 | -- | |
| Warranty Deed | $13,000 | Cape Coral Title Insurance A |
Mortgage History
| Date | Status | Loan Amount | Loan Type |
|---|---|---|---|
| Previous Owner | $4,500 | Unknown |
Property History
| Date | Event | Price | Change | Sq Ft Price |
|---|---|---|---|---|
| 06/27/2025 06/27/25 | Sold | $339,999 | 0.0% | $186 / Sq Ft |
| 05/02/2025 05/02/25 | Pending | -- | -- | -- |
| 04/24/2025 04/24/25 | Price Changed | $339,999 | -3.9% | $186 / Sq Ft |
| 04/16/2025 04/16/25 | For Sale | $353,640 | 0.0% | $193 / Sq Ft |
| 02/12/2025 02/12/25 | Pending | -- | -- | -- |
| 11/06/2024 11/06/24 | Price Changed | $353,640 | -1.4% | $193 / Sq Ft |
| 10/17/2024 10/17/24 | For Sale | $358,640 | -- | $196 / Sq Ft |
Tax History Compared to Growth
Tax History
| Year | Tax Paid | Tax Assessment Tax Assessment Total Assessment is a certain percentage of the fair market value that is determined by local assessors to be the total taxable value of land and additions on the property. | Land | Improvement |
|---|---|---|---|---|
| 2024 | $351 | $4,685 | -- | -- |
| 2023 | $316 | $4,259 | $0 | $0 |
| 2022 | $281 | $3,872 | $0 | $0 |
| 2021 | $255 | $4,000 | $4,000 | $0 |
| 2020 | $249 | $3,200 | $3,200 | $0 |
| 2019 | $114 | $3,800 | $3,800 | $0 |
| 2018 | $107 | $4,500 | $4,500 | $0 |
| 2017 | $94 | $3,069 | $3,069 | $0 |
| 2016 | $94 | $3,960 | $3,960 | $0 |
| 2015 | $83 | $2,550 | $2,550 | $0 |
| 2014 | -- | $2,405 | $2,405 | $0 |
| 2013 | -- | $1,900 | $1,900 | $0 |
Agents Affiliated with this Home
-
Mike Bone
M
Seller's Agent in 2025
Mike Bone
INACTIVE AGENT ACCT
(239) 220-0272
31 in this area
1,198 Total Sales
Map
Source: Naples Area Board of REALTORS®
MLS Number: 224083486
APN: 02-44-26-L4-03022.0070
- 3602 66th St W
- 3612 66th St W
- 3612 64th St W
- 3609 68th St W
- 3509 65th St W
- 6048 Stratton Rd
- 3515 69th St W
- 3505 65th St W
- 6145 Stratton Rd Unit 190
- 6050 Stratton Rd
- 6120 Stratton Rd
- 6126 + 6128 Stratton Rd Unit 14
- 3515 63rd St W
- 3418 68th St W
- 3512 69th St W
- 3721 Teakwood St
- 3709 Stagg Ct
- 3708 Stagg Ct
- 3615 62nd St W
- 3717 Kittyhawk Dr
