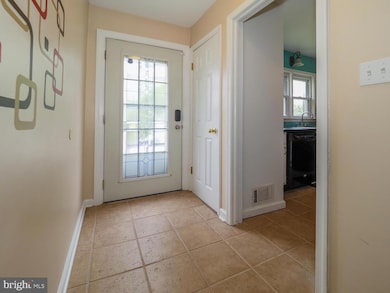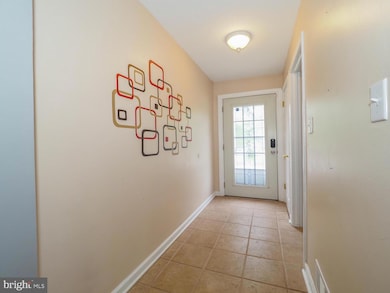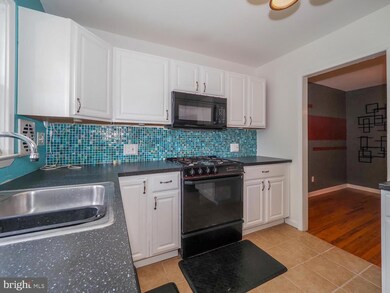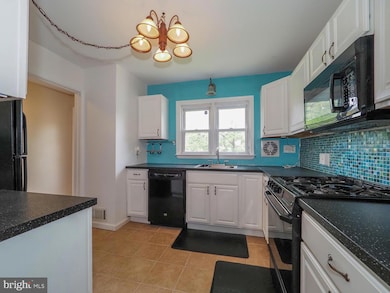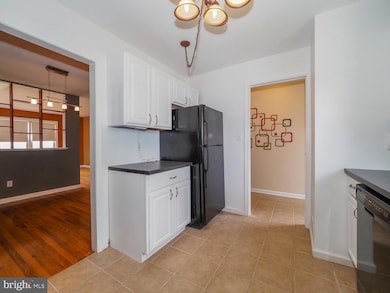3607 Clarenell Rd Baltimore, MD 21229
Violetville NeighborhoodHighlights
- Colonial Architecture
- Corner Lot
- Landscaped
- Traditional Floor Plan
- No HOA
- 90% Forced Air Heating and Cooling System
About This Home
Three bedroom end of group townhouse located in the Violetville community of Baltimore City. This home features a beautiful large front kitchen with room to work. Plenty of counter and storage space, a dining room to accommodate a large table and chairs and a spacious living room. The upper level has 3 spacious bedrooms and 1 full bath. Basement level includes a family/rec room plus a utility room and another half bath. Plenty of space outside to enjoy your favorite summer activities. Parking pad in rear of lot. Pets ok on a case by case basis with additional deposit. Water included. Landlord requires all applicants to have a 680+ credit score.
Townhouse Details
Home Type
- Townhome
Est. Annual Taxes
- $2,958
Year Built
- Built in 1965
Lot Details
- 3,485 Sq Ft Lot
- Landscaped
- Level Lot
- Back and Front Yard
- Property is in good condition
Parking
- On-Street Parking
Home Design
- Colonial Architecture
- Brick Exterior Construction
- Block Foundation
Interior Spaces
- Property has 3 Levels
- Traditional Floor Plan
- Ceiling Fan
- Carpet
- Natural lighting in basement
Kitchen
- Stove
- Dishwasher
Bedrooms and Bathrooms
- 3 Bedrooms
Laundry
- Dryer
- Washer
Outdoor Features
- Exterior Lighting
Utilities
- 90% Forced Air Heating and Cooling System
- Natural Gas Water Heater
Listing and Financial Details
- Residential Lease
- Security Deposit $1,900
- Tenant pays for electricity, gas, heat, hot water, minor interior maintenance
- The owner pays for water
- Rent includes water
- No Smoking Allowed
- 12-Month Lease Term
- Available 6/1/25
- Assessor Parcel Number 0325017654G118
Community Details
Overview
- No Home Owners Association
- Violetville Subdivision
Pet Policy
- Pets allowed on a case-by-case basis
- Pet Deposit $300
Map
Source: Bright MLS
MLS Number: MDBA2169526
APN: 7654G-118
- 1217 Haverhill Rd
- 1249 Haverhill Rd
- 3655 Hineline Rd
- 1230 Taylor Ave
- 3541 Benzinger Rd
- 3565 Benzinger Rd
- 3521 Wilkens Ave
- 911 Joh Ave
- 3831 Wilkens Ave
- 3424 Wilkens Ave
- 1017 S Beechfield Ave
- 1426 S Ellamont St
- 4100 West Dr
- 909 S Beechfield Ave
- 1005 Saint Charles Ave
- 1707 Hall Ave
- 1715 Wilson Ave
- 4406 Hooper Ave
- 1619 Parkman Ave
- 3134 Wilkens Ave


