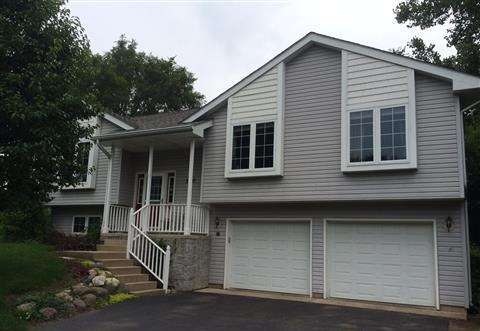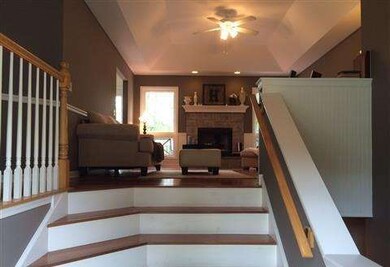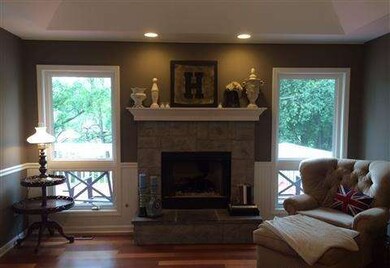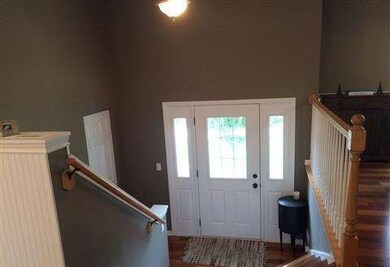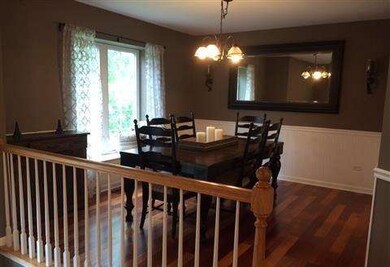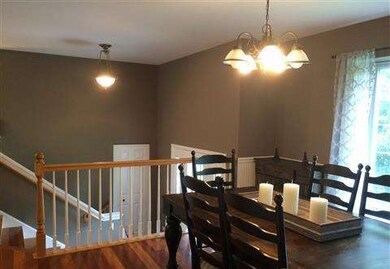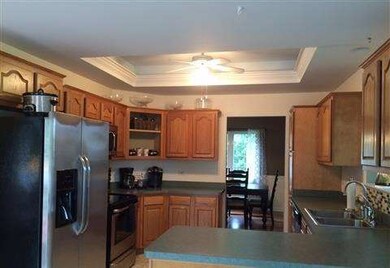
3607 Fawn Ln Wonder Lake, IL 60097
Parker's Highlands NeighborhoodEstimated Value: $307,000 - $369,000
Highlights
- Deck
- Wood Flooring
- Skylights
- McHenry Community High School - Upper Campus Rated A-
- Stainless Steel Appliances
- Attached Garage
About This Home
As of August 2015Come check out this beautifully maintained 3BR, 3bth, 2.5+ car garage home nestled on a landscaped half acre lot. This home offers lots of updates & extras! Fireplace, Bay Window, Wood Floors, SS Appliances, Carpeting, Reverse Osmosis System, Tray ceilings, Skylight, Recessed lighting, Walk-in Closet & much more! Upper Deck & Walk out lower level w/paver patio plus. Newly added shed on the property for extra storage.
Last Agent to Sell the Property
4 Sale Realty Advantage License #471001526 Listed on: 07/10/2015
Last Buyer's Agent
Vicki Koeune
Berkshire Hathaway HomeServices Starck Real Estate License #471005929

Home Details
Home Type
- Single Family
Est. Annual Taxes
- $4,802
Year Built
- 2003
Lot Details
- 0.5
HOA Fees
- $6 per month
Parking
- Attached Garage
- Garage Door Opener
- Driveway
- Parking Included in Price
- Garage Is Owned
Home Design
- Slab Foundation
- Asphalt Shingled Roof
- Vinyl Siding
Interior Spaces
- Primary Bathroom is a Full Bathroom
- Skylights
- Fireplace With Gas Starter
- Wood Flooring
- Finished Basement
- Finished Basement Bathroom
Kitchen
- Breakfast Bar
- Oven or Range
- Microwave
- Dishwasher
- Stainless Steel Appliances
Laundry
- Dryer
- Washer
Outdoor Features
- Deck
- Brick Porch or Patio
Utilities
- Forced Air Heating and Cooling System
- Heating System Uses Gas
- Shared Well
- Private or Community Septic Tank
Listing and Financial Details
- Homeowner Tax Exemptions
- $1,500 Seller Concession
Ownership History
Purchase Details
Home Financials for this Owner
Home Financials are based on the most recent Mortgage that was taken out on this home.Purchase Details
Home Financials for this Owner
Home Financials are based on the most recent Mortgage that was taken out on this home.Purchase Details
Purchase Details
Home Financials for this Owner
Home Financials are based on the most recent Mortgage that was taken out on this home.Purchase Details
Home Financials for this Owner
Home Financials are based on the most recent Mortgage that was taken out on this home.Purchase Details
Purchase Details
Purchase Details
Similar Homes in the area
Home Values in the Area
Average Home Value in this Area
Purchase History
| Date | Buyer | Sale Price | Title Company |
|---|---|---|---|
| Loy Zachary R | $199,900 | None Available | |
| Thompson Brian S | $186,500 | Fidelity National Title | |
| Hamm Taylor A | -- | None Available | |
| Hamm Taylor A | $173,000 | Fidelity National Title | |
| Arft Kevin | $199,176 | Ticor | |
| Booker Steven | $40,000 | Chicago Title Insurance Co | |
| Fultz Gary | -- | Chicago Title | |
| Grams Wayne M | -- | -- |
Mortgage History
| Date | Status | Borrower | Loan Amount |
|---|---|---|---|
| Open | Loy Zachary R | $45,000 | |
| Open | Loy Zachary | $185,800 | |
| Closed | Loy Zachary R | $192,748 | |
| Previous Owner | Thompson Brian S | $186,500 | |
| Previous Owner | Hamm Taylor A | $138,400 | |
| Previous Owner | Arft Kevin | $155,654 | |
| Previous Owner | Arft Kevin | $179,250 |
Property History
| Date | Event | Price | Change | Sq Ft Price |
|---|---|---|---|---|
| 08/27/2015 08/27/15 | Sold | $186,500 | -1.8% | $100 / Sq Ft |
| 07/17/2015 07/17/15 | Pending | -- | -- | -- |
| 07/10/2015 07/10/15 | For Sale | $189,900 | +9.8% | $102 / Sq Ft |
| 05/19/2014 05/19/14 | Sold | $173,000 | -5.5% | $93 / Sq Ft |
| 02/26/2014 02/26/14 | Price Changed | $183,000 | -0.5% | $98 / Sq Ft |
| 01/28/2014 01/28/14 | Pending | -- | -- | -- |
| 01/02/2014 01/02/14 | Price Changed | $184,000 | -2.6% | $99 / Sq Ft |
| 12/16/2013 12/16/13 | For Sale | $189,000 | -- | $102 / Sq Ft |
Tax History Compared to Growth
Tax History
| Year | Tax Paid | Tax Assessment Tax Assessment Total Assessment is a certain percentage of the fair market value that is determined by local assessors to be the total taxable value of land and additions on the property. | Land | Improvement |
|---|---|---|---|---|
| 2023 | $4,802 | $89,638 | $16,227 | $73,411 |
| 2022 | $4,802 | $83,160 | $15,054 | $68,106 |
| 2021 | $4,802 | $77,444 | $14,019 | $63,425 |
| 2020 | $4,802 | $74,216 | $13,435 | $60,781 |
| 2019 | $4,802 | $63,618 | $12,758 | $50,860 |
| 2018 | $4,802 | $55,212 | $11,072 | $44,140 |
| 2017 | $4,690 | $51,818 | $10,391 | $41,427 |
| 2016 | $4,596 | $48,428 | $9,711 | $38,717 |
| 2013 | -- | $43,933 | $9,561 | $34,372 |
Agents Affiliated with this Home
-
Quin O'Brien

Seller's Agent in 2015
Quin O'Brien
4 Sale Realty Advantage
(847) 298-4663
30 Total Sales
-

Buyer's Agent in 2015
Vicki Koeune
Berkshire Hathaway HomeServices Starck Real Estate
(847) 815-5795
-
Cindy Kostrzeski

Seller's Agent in 2014
Cindy Kostrzeski
HomeSmart Connect LLC
(630) 479-7607
53 Total Sales
-
Megan martin
M
Buyer's Agent in 2014
Megan martin
Elm Street REALTORS
(815) 895-2789
60 Total Sales
Map
Source: Midwest Real Estate Data (MRED)
MLS Number: MRD08979295
APN: 09-18-255-023
- 3416 Fawn Ln
- 3760 E Wonder Lake Rd
- Lot 16, Blk 3 Orchard Rd
- 7702 S Oak Rd
- Lot 11 Beach Rd
- 7712 Cedar Rd
- 7404 Wooded Shore Dr
- 7724 Cedar Rd
- 7425 South Dr
- 3204 Hillside Dr
- 7940 Balsam Dr
- 7702 Wonder View Dr
- 2902 Walnut Dr
- 7407 Seminole Dr
- 7215 Seminole Dr
- 8411 Dorr Rd
- 7422 Seminole Dr
- 6926 Seminole Dr
- 4520 W Shore Dr
- 6909 Willow Dr
- 3607 Fawn Ln
- 3609 Fawn Ln
- 7410 Hickory Trail
- 7406 Hickory Trail
- 7402 Hickory Trail
- 3608 Fawn Grove
- 3608 Fawn Ln
- 7414 Hickory Trail
- 3611 Fawn Ln
- 3610 Fawn Ln
- 3606 Fawn Ln
- 3612 Fawn Grove
- 3612 Fawn Ln
- 3604 Fawn Ln
- 3613 Fawn Ln
- 3614 Fawn Grove
- 7409 Hickory Trail
- 7409 Hickory Trail
- 3509 Fawn Ln
- 3602 Fawn Ln
