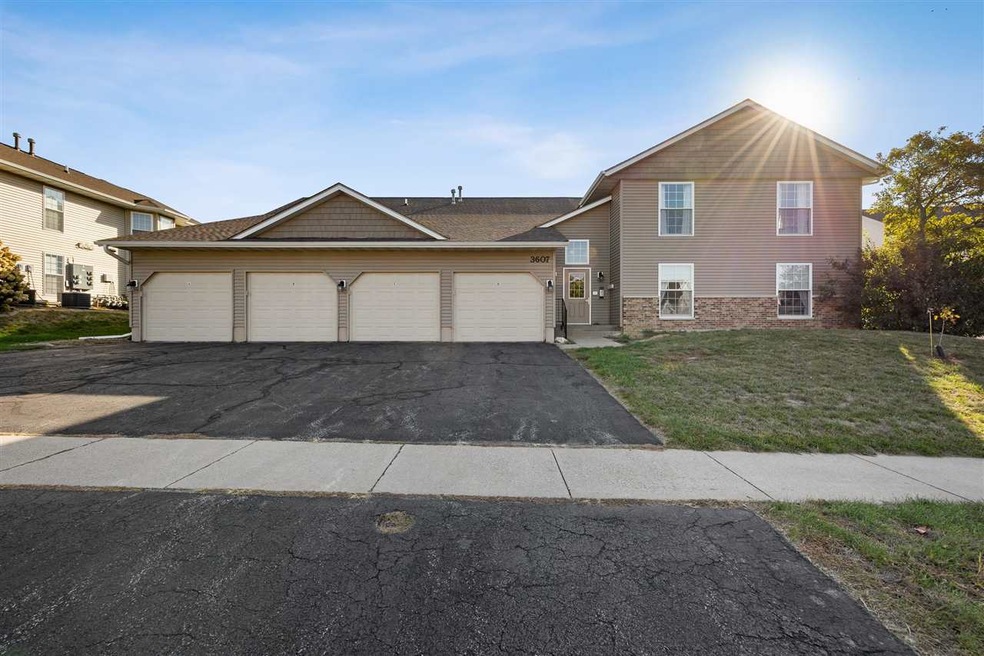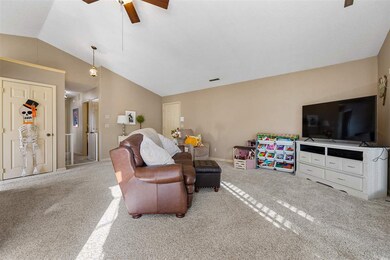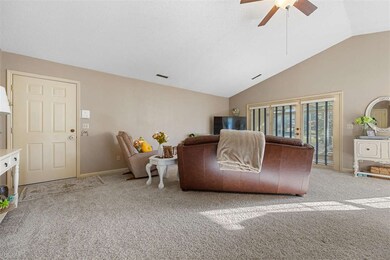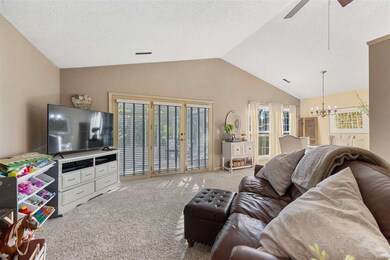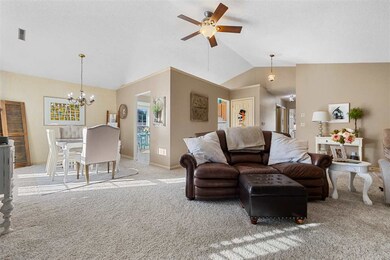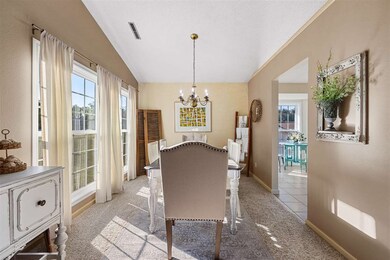
3607 Foxborough Terrace NE Unit D Cedar Rapids, IA 52402
Highlights
- Vaulted Ceiling
- Main Floor Primary Bedroom
- Screened Porch
- John F. Kennedy High School Rated A-
- Separate Formal Living Room
- The community has rules related to allowing live work
About This Home
As of April 2024Nestled on the NE side of Cedar Rapids, this 2-bedroom, 1-bathroom townhouse-style condo offers the perfect blend of comfort and convenience. Boasting an abundance of windows, the residence is bathed in natural light, enhancing the sense of space and warmth throughout. Let your mornings become a serene ritual as you sip your coffee on the screened-in porch, enveloped in the gentle embrace of tranquility. The open layout designed to optimize flow and functionality, making everyday living effortless. A prime location with quick access via Collins Rd, to schools, a stone's throw from Twin Pines Golf Course for the enthusiasts, and moments away from Edgewood Rd and a plethora of shopping destinations ensuring all your essentials are within reach. Why look elsewhere when this gem offers a lifestyle of ease and enjoyment? Dive into a life you love and make this townhouse-style condo yours today!
Last Buyer's Agent
Nonmember NONMEMBER
NONMEMBER
Home Details
Home Type
- Single Family
Est. Annual Taxes
- $2,168
Year Built
- Built in 1986
HOA Fees
- $198 Monthly HOA Fees
Parking
- 1 Parking Space
Home Design
- Frame Construction
Interior Spaces
- 1,162 Sq Ft Home
- 2-Story Property
- Vaulted Ceiling
- Separate Formal Living Room
- Formal Dining Room
- Screened Porch
Kitchen
- Oven or Range
- Microwave
- Dishwasher
Bedrooms and Bathrooms
- 2 Main Level Bedrooms
- Primary Bedroom on Main
- 1 Full Bathroom
Laundry
- Laundry Room
- Laundry in Hall
- Dryer
- Washer
Location
- Property is near schools
- Property is near shops
Schools
- Pierce Elementary School
- Franklin Middle School
- Kennedy High School
Utilities
- Forced Air Heating and Cooling System
- Heating System Uses Gas
- Internet Available
Community Details
- Association fees include bldg&liability insurance, exterior maintenance, grounds maintenance, mgmt fee, reserve fund
- Lexington Green Subdivision
- The community has rules related to allowing live work
Listing and Financial Details
- Assessor Parcel Number 140822900201003
Ownership History
Purchase Details
Home Financials for this Owner
Home Financials are based on the most recent Mortgage that was taken out on this home.Purchase Details
Purchase Details
Home Financials for this Owner
Home Financials are based on the most recent Mortgage that was taken out on this home.Purchase Details
Home Financials for this Owner
Home Financials are based on the most recent Mortgage that was taken out on this home.Purchase Details
Home Financials for this Owner
Home Financials are based on the most recent Mortgage that was taken out on this home.Similar Homes in Cedar Rapids, IA
Home Values in the Area
Average Home Value in this Area
Purchase History
| Date | Type | Sale Price | Title Company |
|---|---|---|---|
| Warranty Deed | $135,000 | None Listed On Document | |
| Warranty Deed | $135,000 | None Listed On Document | |
| Interfamily Deed Transfer | -- | None Available | |
| Warranty Deed | $106,500 | None Available | |
| Warranty Deed | $98,500 | None Available | |
| Warranty Deed | $89,000 | -- |
Mortgage History
| Date | Status | Loan Amount | Loan Type |
|---|---|---|---|
| Open | $121,500 | New Conventional | |
| Closed | $121,500 | New Conventional | |
| Previous Owner | $98,000 | Balloon | |
| Previous Owner | $101,175 | New Conventional | |
| Previous Owner | $58,500 | Purchase Money Mortgage | |
| Previous Owner | $22,000 | Credit Line Revolving | |
| Previous Owner | $62,650 | No Value Available |
Property History
| Date | Event | Price | Change | Sq Ft Price |
|---|---|---|---|---|
| 04/05/2024 04/05/24 | Sold | $135,000 | -3.6% | $116 / Sq Ft |
| 03/11/2024 03/11/24 | Pending | -- | -- | -- |
| 01/20/2024 01/20/24 | Price Changed | $140,000 | -3.4% | $120 / Sq Ft |
| 10/13/2023 10/13/23 | For Sale | $145,000 | +36.2% | $125 / Sq Ft |
| 03/30/2018 03/30/18 | Sold | $106,500 | -0.5% | $92 / Sq Ft |
| 01/05/2018 01/05/18 | Pending | -- | -- | -- |
| 12/11/2017 12/11/17 | For Sale | $107,000 | +8.6% | $92 / Sq Ft |
| 12/06/2013 12/06/13 | Sold | $98,500 | -1.4% | $80 / Sq Ft |
| 11/14/2013 11/14/13 | Pending | -- | -- | -- |
| 09/13/2013 09/13/13 | For Sale | $99,900 | -- | $81 / Sq Ft |
Tax History Compared to Growth
Tax History
| Year | Tax Paid | Tax Assessment Tax Assessment Total Assessment is a certain percentage of the fair market value that is determined by local assessors to be the total taxable value of land and additions on the property. | Land | Improvement |
|---|---|---|---|---|
| 2024 | $2,168 | $136,300 | $19,000 | $117,300 |
| 2023 | $2,168 | $135,100 | $19,000 | $116,100 |
| 2022 | $2,020 | $111,700 | $16,000 | $95,700 |
| 2021 | $2,104 | $106,500 | $16,000 | $90,500 |
| 2020 | $2,104 | $104,000 | $16,000 | $88,000 |
| 2019 | $1,938 | $98,400 | $16,000 | $82,400 |
| 2018 | $1,980 | $98,400 | $16,000 | $82,400 |
| 2017 | $2,000 | $91,800 | $6,000 | $85,800 |
| 2016 | $1,876 | $88,300 | $6,000 | $82,300 |
| 2015 | $1,956 | $91,891 | $6,000 | $85,891 |
| 2014 | $1,956 | $91,891 | $6,000 | $85,891 |
| 2013 | $1,728 | $91,891 | $6,000 | $85,891 |
Agents Affiliated with this Home
-
Nicholas Gulick

Seller's Agent in 2024
Nicholas Gulick
Keller Williams Legacy Group
(319) 621-9795
157 Total Sales
-
Channing Smith

Seller Co-Listing Agent in 2024
Channing Smith
Keller Williams Legacy Group
(309) 721-5145
107 Total Sales
-
N
Buyer's Agent in 2024
Nonmember NONMEMBER
NONMEMBER
-
Alicia Horvath
A
Seller's Agent in 2018
Alicia Horvath
Pinnacle Realty LLC
(319) 393-0900
2 Total Sales
-
Amy Bishop

Buyer's Agent in 2018
Amy Bishop
RE/MAX
(319) 270-8450
211 Total Sales
-
Cat Brown

Seller's Agent in 2013
Cat Brown
Move In-Out, Real Estate, Inc
(319) 560-3131
54 Total Sales
Map
Source: Iowa City Area Association of REALTORS®
MLS Number: 202305399
APN: 14082-29002-01003
- 3524 Swallow Ct NE
- 3919 Summerfield Ln NE Unit B
- 3912 Summerfield Ln NE Unit C
- 3720 Timberline Dr NE Unit 3
- 4117 Lexington Ct NE Unit D
- 4113 Lark Ct NE Unit 4113
- 4124 Lexington Dr NE Unit C
- 3315 Silverthorne Rd NE
- 4515 Coventry Ln NE
- 4405 Westchester Dr NE Unit B
- 5230 Edgewood Rd NE
- 2817 Old Orchard Rd NE
- 4625 Westchester Dr NE
- 3105 Towne House Dr NE
- 2532 Glen Elm Dr NE
- 4555 Westchester Dr NE Unit B
- 4725 Westchester Dr NE Unit C
- 2520 Falbrook Dr NE
- 4735 Westchester Dr NE Unit C
- 2501 42nd St NE
