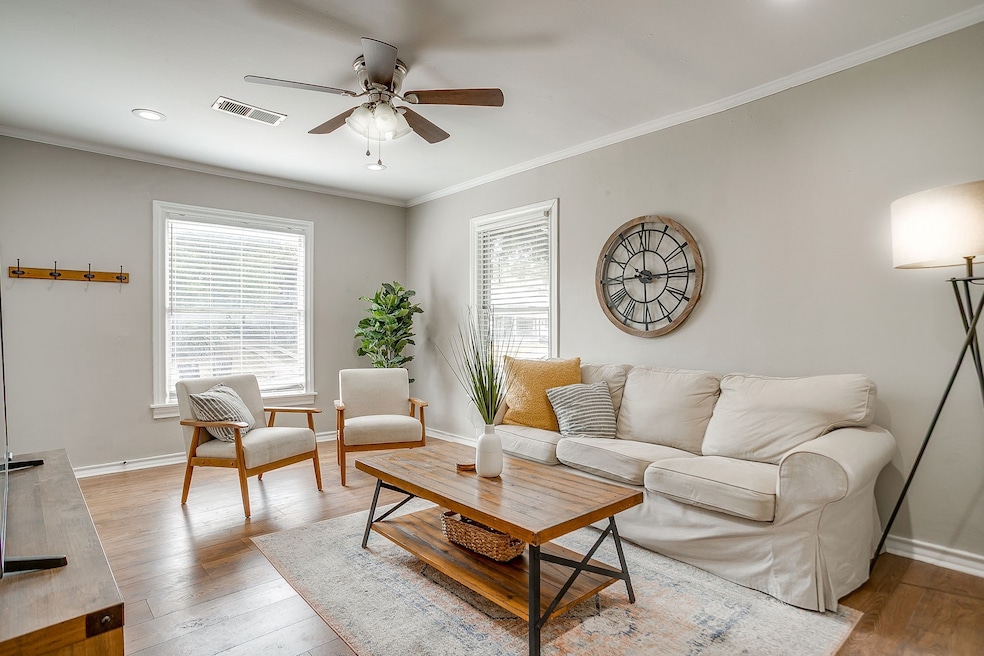
3607 Kell St Fort Worth, TX 76109
Westcliff NeighborhoodEstimated payment $2,054/month
Highlights
- Traditional Architecture
- Eat-In Kitchen
- Tile Flooring
- Covered Patio or Porch
- Interior Lot
- 1-Story Property
About This Home
Adorable and move in ready home near TCU! Located minutes from the TCU baseball fields and nearby Westcliff shopping center. This charmer is move in ready and conveniently located just minutes from TCU, downtown Fort Worth and the medical district. Neutral paint and timeless flooring choices, a fully updated bathroom taken to the studs in 2020, 3 generous sized bedrooms, a stackable washer and dryer in the hall closet, stainless appliances, subway tile and gas cooktop in the eat in kitchen and tons of natural light! Enjoy hosting friends in the large backyard perfect for entertaining, darling curb appeal and all just a few blocks from yoga, grocery and dining options! All appliances convey and all furniture in the home and outdoor patio set are negotiable! Full list of updates and features in the listing documents. Seller does have a survey.
Listing Agent
League Real Estate Brokerage Phone: 817-523-9113 License #0691598 Listed on: 08/29/2025
Home Details
Home Type
- Single Family
Est. Annual Taxes
- $6,809
Year Built
- Built in 1943
Lot Details
- 7,928 Sq Ft Lot
- Wood Fence
- Chain Link Fence
- Landscaped
- No Backyard Grass
- Interior Lot
- Few Trees
Home Design
- Traditional Architecture
- Pillar, Post or Pier Foundation
- Composition Roof
Interior Spaces
- 1,023 Sq Ft Home
- 1-Story Property
- Ceiling Fan
- Window Treatments
Kitchen
- Eat-In Kitchen
- Gas Range
- Microwave
- Dishwasher
- Disposal
Flooring
- Laminate
- Tile
Bedrooms and Bathrooms
- 3 Bedrooms
- 1 Full Bathroom
Laundry
- Laundry in Hall
- Stacked Washer and Dryer
Home Security
- Carbon Monoxide Detectors
- Fire and Smoke Detector
Parking
- Driveway
- On-Street Parking
Outdoor Features
- Covered Patio or Porch
- Rain Gutters
Schools
- Westcliff Elementary School
- Paschal High School
Utilities
- Central Heating and Cooling System
- Heating System Uses Natural Gas
- Gas Water Heater
- High Speed Internet
Community Details
- Burney I H Add Subdivision
Listing and Financial Details
- Legal Lot and Block 7 / 2
- Assessor Parcel Number 00383376
Map
Home Values in the Area
Average Home Value in this Area
Tax History
| Year | Tax Paid | Tax Assessment Tax Assessment Total Assessment is a certain percentage of the fair market value that is determined by local assessors to be the total taxable value of land and additions on the property. | Land | Improvement |
|---|---|---|---|---|
| 2024 | $6,809 | $303,453 | $237,600 | $65,853 |
| 2023 | $6,845 | $302,495 | $191,760 | $110,735 |
| 2022 | $7,216 | $277,564 | $185,000 | $92,564 |
| 2021 | $6,682 | $243,601 | $185,000 | $58,601 |
| 2020 | $6,617 | $250,000 | $185,000 | $65,000 |
| 2019 | $6,877 | $250,000 | $185,000 | $65,000 |
| 2018 | $6,561 | $238,500 | $185,001 | $53,499 |
| 2017 | $4,590 | $162,000 | $110,000 | $52,000 |
| 2016 | $4,335 | $153,000 | $99,614 | $53,386 |
| 2015 | $3,361 | $118,400 | $47,000 | $71,400 |
| 2014 | $3,361 | $118,400 | $47,000 | $71,400 |
Property History
| Date | Event | Price | Change | Sq Ft Price |
|---|---|---|---|---|
| 09/01/2025 09/01/25 | Pending | -- | -- | -- |
| 08/29/2025 08/29/25 | For Sale | $275,000 | +15.1% | $269 / Sq Ft |
| 02/27/2020 02/27/20 | Sold | -- | -- | -- |
| 01/30/2020 01/30/20 | Pending | -- | -- | -- |
| 01/21/2020 01/21/20 | For Sale | $239,000 | -- | $247 / Sq Ft |
Purchase History
| Date | Type | Sale Price | Title Company |
|---|---|---|---|
| Vendors Lien | -- | Rtt | |
| Special Warranty Deed | -- | None Available |
Mortgage History
| Date | Status | Loan Amount | Loan Type |
|---|---|---|---|
| Open | $204,156 | New Conventional |
Similar Homes in Fort Worth, TX
Source: North Texas Real Estate Information Systems (NTREIS)
MLS Number: 21046118
APN: 00383376
- 3512 W Biddison St
- 3620 Stadium Dr
- 3717 Carolyn Rd
- 3532 W Biddison St
- 3605 Stadium Dr
- 3631 Shelby Dr
- 3609 Rogers Ave
- 3414 Westcliff Rd S
- 3579 Dryden Rd
- 3642 W Biddison St
- 3612 Jeanette Dr
- 3712 Shelby Dr
- 3704 Jeanette Dr
- 3605 Jeanette Dr
- 3201 Lamesa Place
- 3648 Westcliff Rd S
- 4001 Acacia St
- 3121 Benbrook Blvd
- 3901 Winfield Ave
- 3936 Winfield Ave






