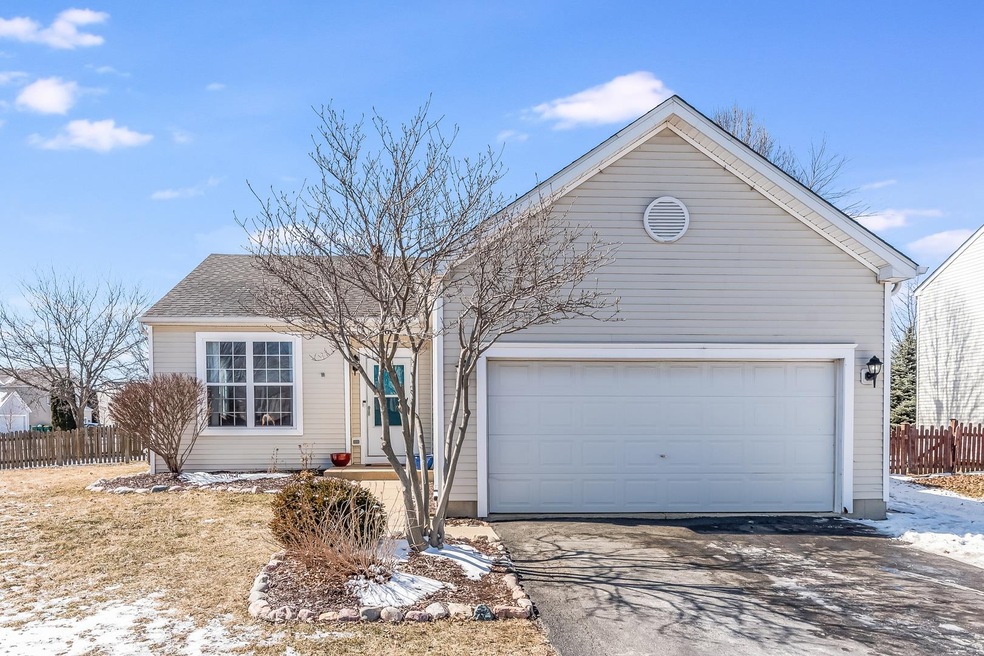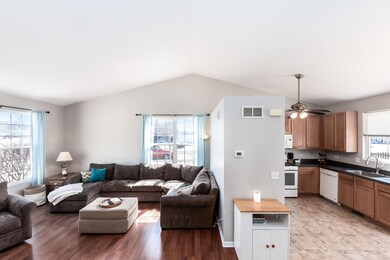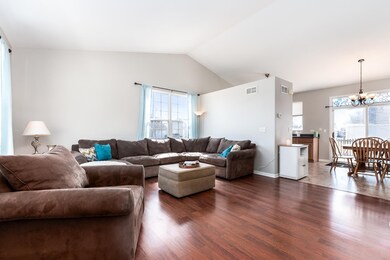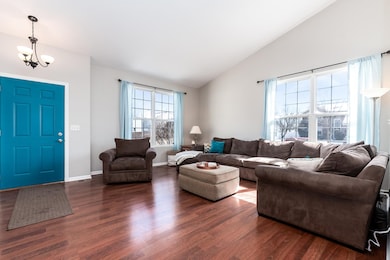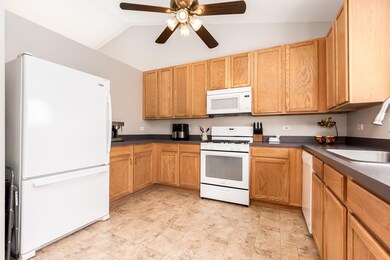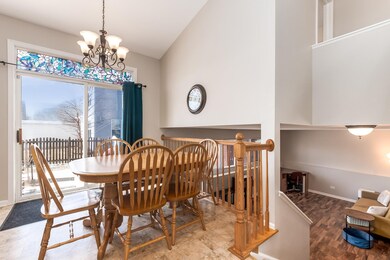
3607 Old Renwick Trail Unit 1A Joliet, IL 60435
Crystal Lawns NeighborhoodHighlights
- Open Floorplan
- Mature Trees
- Property is near a park
- Plainfield Central High School Rated A-
- Community Lake
- 4-minute walk to Olde Renwick Trail Park
About This Home
As of May 2022On a corner lot of a quiet residential street sits this beautiful home. This well maintained home provides an abundance of natural light and a large yard ideal for entertaining. What many appreciate is the openness of the home and the surprisingly large kitchen space. The multiple levels of this home offer a unique privacy. This includes the partially finished basement with it's entertainment room and office. All of the big ticket items have been taken care of in this home. The stove, dishwasher, washer and dryer are from 2014. The water heater got here in 2015 and the sump pump was installed in 2017. (There is a back up and a battery back up on the sump pump) The roof and HVAC are from 2021! You will also be able to enjoy the many parks and playgrounds in the area that are spread out amongst some very kind neighbors. The proximity to nearly every shop and restaurant makes living here so convenient. Plus, being so close to I-55 (But, far enough away you wouldn't know it) is a huge benefit. This home in the Plainfield school district checks so many of the boxes! We are currently entertaining all of the offers that have come through and will come to a conclusion shortly. Thank you to everyone who has submitted one.
Last Agent to Sell the Property
john greene, Realtor License #475176357 Listed on: 03/17/2022

Home Details
Home Type
- Single Family
Est. Annual Taxes
- $4,654
Year Built
- Built in 2003
Lot Details
- 7,405 Sq Ft Lot
- Fenced Yard
- Corner Lot
- Paved or Partially Paved Lot
- Level Lot
- Mature Trees
HOA Fees
- $11 Monthly HOA Fees
Parking
- 2.5 Car Attached Garage
- Garage Transmitter
- Garage Door Opener
- Driveway
- Parking Included in Price
Home Design
- Split Level with Sub
- Asphalt Roof
- Vinyl Siding
- Concrete Perimeter Foundation
Interior Spaces
- 1,585 Sq Ft Home
- Open Floorplan
- Vaulted Ceiling
- Double Pane Windows
- Insulated Windows
- Blinds
- Drapes & Rods
- Family Room
- Living Room
- Combination Kitchen and Dining Room
- Home Office
- Recreation Room
- Partially Finished Basement
- Partial Basement
Kitchen
- Range
- Microwave
- Dishwasher
Flooring
- Partially Carpeted
- Laminate
Bedrooms and Bathrooms
- 3 Bedrooms
- 3 Potential Bedrooms
- 2 Full Bathrooms
Laundry
- Laundry Room
- Dryer
- Washer
Outdoor Features
- Patio
- Exterior Lighting
- Porch
Location
- Property is near a park
Schools
- Central Elementary School
- Plainfield Central High School
Utilities
- Forced Air Heating and Cooling System
- Heating System Uses Natural Gas
- 200+ Amp Service
Community Details
- Community Lake
Ownership History
Purchase Details
Home Financials for this Owner
Home Financials are based on the most recent Mortgage that was taken out on this home.Purchase Details
Home Financials for this Owner
Home Financials are based on the most recent Mortgage that was taken out on this home.Purchase Details
Purchase Details
Purchase Details
Home Financials for this Owner
Home Financials are based on the most recent Mortgage that was taken out on this home.Similar Homes in the area
Home Values in the Area
Average Home Value in this Area
Purchase History
| Date | Type | Sale Price | Title Company |
|---|---|---|---|
| Warranty Deed | $289,000 | Law Office Of Joseph M Kosteck | |
| Special Warranty Deed | $170,000 | Premier Title | |
| Sheriffs Deed | -- | Premier Title | |
| Sheriffs Deed | $243,131 | None Available | |
| Warranty Deed | $182,500 | Chicago Title Insurance Co |
Mortgage History
| Date | Status | Loan Amount | Loan Type |
|---|---|---|---|
| Previous Owner | $216,750 | New Conventional | |
| Previous Owner | $158,100 | New Conventional | |
| Previous Owner | $161,500 | Unknown | |
| Previous Owner | $204,750 | New Conventional | |
| Previous Owner | $20,000 | Credit Line Revolving | |
| Previous Owner | $204,800 | Unknown | |
| Previous Owner | $200,000 | Credit Line Revolving | |
| Previous Owner | $160,000 | Unknown | |
| Previous Owner | $20,000 | Credit Line Revolving | |
| Previous Owner | $168,917 | FHA |
Property History
| Date | Event | Price | Change | Sq Ft Price |
|---|---|---|---|---|
| 05/13/2022 05/13/22 | Sold | $289,000 | +9.1% | $182 / Sq Ft |
| 03/21/2022 03/21/22 | Pending | -- | -- | -- |
| 03/17/2022 03/17/22 | For Sale | $265,000 | +55.9% | $167 / Sq Ft |
| 10/16/2014 10/16/14 | Sold | $170,000 | -4.2% | $107 / Sq Ft |
| 08/26/2014 08/26/14 | Pending | -- | -- | -- |
| 08/20/2014 08/20/14 | Price Changed | $177,500 | -4.1% | $112 / Sq Ft |
| 07/24/2014 07/24/14 | Price Changed | $184,999 | -6.1% | $117 / Sq Ft |
| 06/23/2014 06/23/14 | For Sale | $196,999 | -- | $124 / Sq Ft |
Tax History Compared to Growth
Tax History
| Year | Tax Paid | Tax Assessment Tax Assessment Total Assessment is a certain percentage of the fair market value that is determined by local assessors to be the total taxable value of land and additions on the property. | Land | Improvement |
|---|---|---|---|---|
| 2023 | $5,383 | $75,107 | $23,708 | $51,399 |
| 2022 | $4,999 | $69,654 | $21,293 | $48,361 |
| 2021 | $4,730 | $65,097 | $19,900 | $45,197 |
| 2020 | $4,654 | $63,250 | $19,335 | $43,915 |
| 2019 | $4,485 | $60,267 | $18,423 | $41,844 |
| 2018 | $4,283 | $56,625 | $17,310 | $39,315 |
| 2017 | $4,147 | $53,811 | $16,450 | $37,361 |
| 2016 | $4,055 | $51,322 | $15,689 | $35,633 |
| 2015 | $3,766 | $48,077 | $14,697 | $33,380 |
| 2014 | $3,766 | $46,379 | $14,178 | $32,201 |
| 2013 | $3,766 | $46,379 | $14,178 | $32,201 |
Agents Affiliated with this Home
-
John McGleam

Seller's Agent in 2022
John McGleam
john greene Realtor
(630) 930-8881
1 in this area
80 Total Sales
-
Ellen Williams

Buyer's Agent in 2022
Ellen Williams
Coldwell Banker Real Estate Group
(815) 483-5788
8 in this area
405 Total Sales
-

Seller's Agent in 2014
Steven Butler
Century 21 Circle
-

Seller Co-Listing Agent in 2014
Jamie Twardak
Century 21 Affiliated
-

Buyer's Agent in 2014
Heather Jelic
Keller Williams Premiere Properties
Map
Source: Midwest Real Estate Data (MRED)
MLS Number: 11346191
APN: 03-24-201-005
- 2912 Indian Springs Ct
- 3856 Pathfinder Ln
- 3901 Mohican Ct Unit 1
- 3854 Trading Post Ln
- Lot #3 S End Rd
- 3020 Roxbury Ct
- 3100 Galena Dr
- 21508 Lake st Clair Dr
- 3218 Pinecrest Dr
- 21449 Lake st Clair Dr
- 16333 Crescent Lake Dr
- 16430 Crescent Lake Ct
- 16306 Windsor Lake Ct
- 21316 Brush Lake Dr
- 21308 Brush Lake Dr
- 21301 Hidden Lake Ct
- 727 Pentwater Rd
- 21244 Legion Lake Ct
- 21248 Legion Lake Ct
- 16565 Buckner Pond Way
