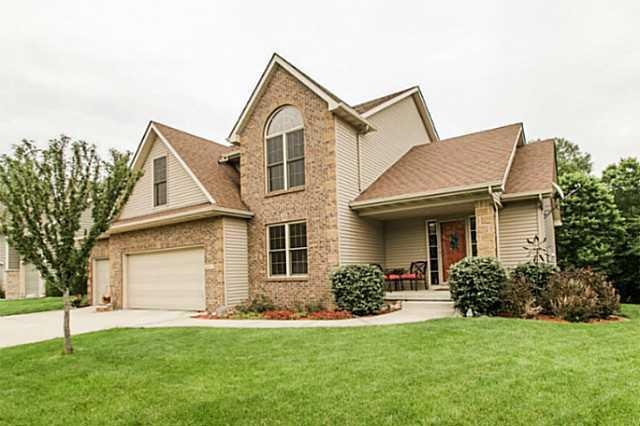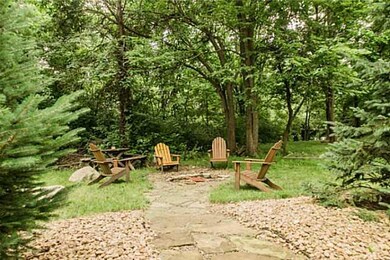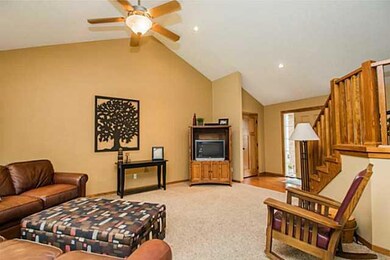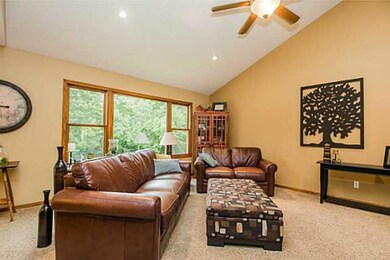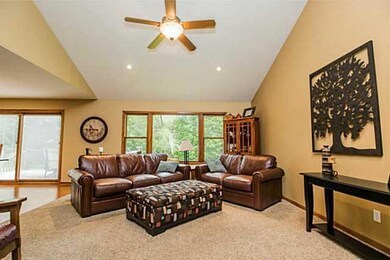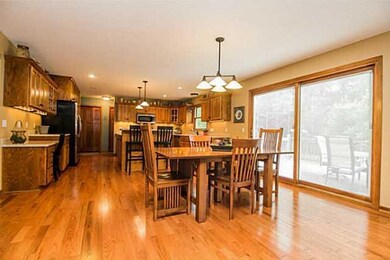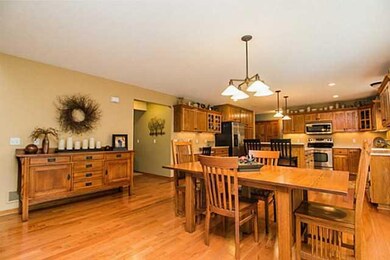
3607 Park Side Dr Des Moines, IA 50317
Capitol Heights NeighborhoodEstimated Value: $401,000 - $431,000
Highlights
- Wood Flooring
- Formal Dining Room
- Forced Air Heating and Cooling System
- 1 Fireplace
- Wet Bar
- Family Room Downstairs
About This Home
As of September 2015What a treasure! This one owner 2 story home sits on a cul-de-sac & boasts of over 3,200 finished sqft in the Brook Run Neighborhood. Enjoy the open floor plan w/high ceilings, neutral paint, & upgrades throughout. Great room has wall of windows! Dining room or eat in kitchen give options for entertaining. Solid hardwood floors & an oversize island complement a generous amount of custom cabinet & counter space. All appliances are included. Half Bath off of the 3 car attached garage. Relax on the deck overlooking the stunning private tree lined backyard with irrigation system. 2nd level features 2 bedrooms near the full bath & laundry room. 3rd bedroom upstairs is the master suite which includes an office/sitting area. Large walk in closet is sure to please. There is more room to stretch in the finished lower level walkout w/ 4th bedroom, full bath & family room with wet bar area. This location is in Southeast Polk Schools w/amenities of DSM, Altoona & Pleasant Hill. Welcome Home!
Home Details
Home Type
- Single Family
Year Built
- Built in 2006
Lot Details
- 0.32 Acre Lot
- Property is zoned PUD
HOA Fees
- $10 Monthly HOA Fees
Home Design
- Brick Exterior Construction
- Block Foundation
- Asphalt Shingled Roof
- Vinyl Siding
Interior Spaces
- 2,365 Sq Ft Home
- 2-Story Property
- Wet Bar
- 1 Fireplace
- Drapes & Rods
- Family Room Downstairs
- Formal Dining Room
- Finished Basement
- Walk-Out Basement
- Fire and Smoke Detector
- Laundry on upper level
Kitchen
- Stove
- Microwave
- Dishwasher
Flooring
- Wood
- Carpet
- Tile
Bedrooms and Bathrooms
Parking
- 3 Car Attached Garage
- Driveway
Utilities
- Forced Air Heating and Cooling System
- Cable TV Available
Community Details
- Sue Woods Association
Listing and Financial Details
- Assessor Parcel Number 06000713226309
Ownership History
Purchase Details
Home Financials for this Owner
Home Financials are based on the most recent Mortgage that was taken out on this home.Purchase Details
Home Financials for this Owner
Home Financials are based on the most recent Mortgage that was taken out on this home.Purchase Details
Home Financials for this Owner
Home Financials are based on the most recent Mortgage that was taken out on this home.Similar Homes in the area
Home Values in the Area
Average Home Value in this Area
Purchase History
| Date | Buyer | Sale Price | Title Company |
|---|---|---|---|
| Desmet Luke | $307,000 | Attorney | |
| Stiles Timothy | $330,000 | None Available | |
| Village Classic Homes Lc | $37,500 | None Available |
Mortgage History
| Date | Status | Borrower | Loan Amount |
|---|---|---|---|
| Open | Desmet Luke | $221,500 | |
| Closed | Desmet Luke | $245,600 | |
| Previous Owner | Stiles Timothy | $248,000 | |
| Previous Owner | Stiles Timothy | $9,000 | |
| Previous Owner | Stiles Timothy | $238,400 | |
| Previous Owner | Stiles Timothy | $24,000 | |
| Previous Owner | Stiles Timothy | $263,936 | |
| Previous Owner | Village Classic Homes Lc | $250,000 |
Property History
| Date | Event | Price | Change | Sq Ft Price |
|---|---|---|---|---|
| 09/03/2015 09/03/15 | Sold | $307,000 | -0.6% | $130 / Sq Ft |
| 09/03/2015 09/03/15 | Pending | -- | -- | -- |
| 06/26/2015 06/26/15 | For Sale | $309,000 | -- | $131 / Sq Ft |
Tax History Compared to Growth
Tax History
| Year | Tax Paid | Tax Assessment Tax Assessment Total Assessment is a certain percentage of the fair market value that is determined by local assessors to be the total taxable value of land and additions on the property. | Land | Improvement |
|---|---|---|---|---|
| 2024 | $7,902 | $405,000 | $75,200 | $329,800 |
| 2023 | $8,350 | $405,000 | $75,200 | $329,800 |
| 2022 | $8,248 | $360,800 | $60,900 | $299,900 |
| 2021 | $8,066 | $360,800 | $60,900 | $299,900 |
| 2020 | $7,922 | $336,400 | $56,800 | $279,600 |
| 2019 | $7,992 | $336,400 | $56,800 | $279,600 |
| 2018 | $8,076 | $326,200 | $52,800 | $273,400 |
| 2017 | $8,030 | $326,200 | $52,800 | $273,400 |
| 2016 | $7,964 | $299,800 | $44,200 | $255,600 |
| 2015 | $7,964 | $299,800 | $44,200 | $255,600 |
| 2014 | $8,268 | $306,000 | $42,000 | $264,000 |
Agents Affiliated with this Home
-
Pennie Carroll

Seller's Agent in 2015
Pennie Carroll
Pennie Carroll & Associates
(515) 490-8025
79 in this area
1,313 Total Sales
-
S
Buyer's Agent in 2015
Steven Wolvers
RE/MAX
Map
Source: Des Moines Area Association of REALTORS®
MLS Number: 457292
APN: 060-00713226309
- 3799 Village Run Dr Unit 512
- 3619 Brook Run Dr
- 4917 Richmond Ave
- 4907 Richmond Ave
- 4944 Grandview Ave
- 5609 Walnut Ridge Dr
- 5615 Walnut Ridge Dr
- 5621 Walnut Ridge Dr
- 5627 Walnut Ridge Dr
- 5633 Walnut Ridge Dr
- 5639 Walnut Ridge Dr
- 5645 Walnut Ridge Dr
- 5651 Walnut Ridge Dr
- 5655 Walnut Ridge Dr
- 5659 Walnut Ridge Dr
- 5663 Walnut Ridge Dr
- 5667 Walnut Ridge Dr
- 5671 Walnut Ridge Dr
- 5675 Walnut Ridge Dr
- 5679 Walnut Ridge Dr
- 3607 Park Side Dr
- 3615 Park Side Dr
- 3601 Park Side Dr
- 3515 Park Side Dr
- 3621 Park Unit Dr
- 3621 Park Side Dr
- 3604 Village Run Dr
- 3610 Village Run Dr
- 3600 Village Run Dr
- 3509 Park Side Dr
- 3606 Park Side Dr
- 3610 Park Side Dr
- 3616 Village Run Dr
- 3516 Village Run Dr
- 3602 Park Side Dr
- 3614 Park Side Dr
- 3516 Park Side Dr
- 3620 Park Side Dr
- 3505 Park Side Dr
- 3512 Park Side Dr
