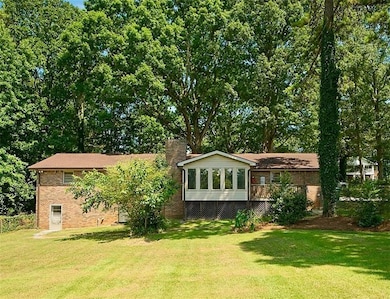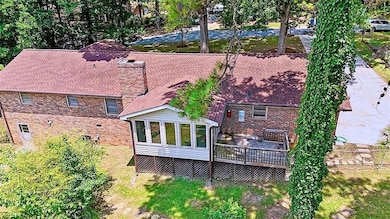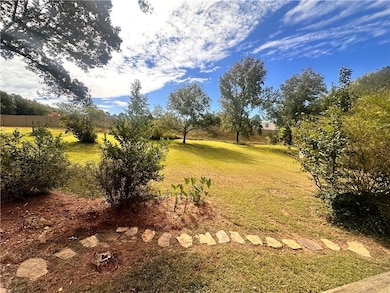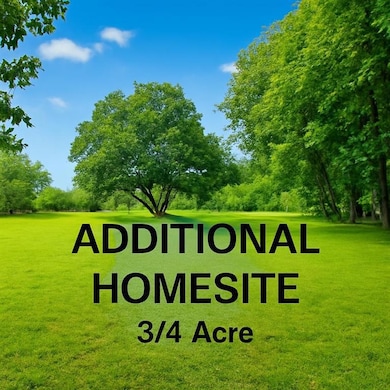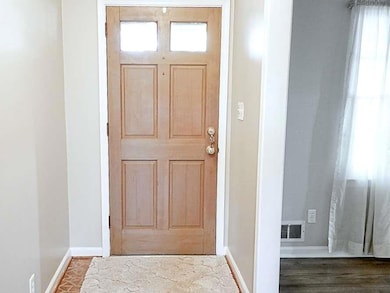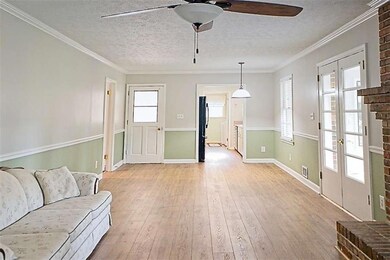3607 Rainbow Cir Snellville, GA 30039
Estimated payment $2,206/month
Highlights
- View of Trees or Woods
- 1.5 Acre Lot
- Wood Flooring
- Head Elementary School Rated A
- Ranch Style House
- Private Yard
About This Home
VINTAGE HOME BEAUTIFULLY MAINTAINED ON 1.5 ACRES!! NEED TO BUILD ANOTHER HOME?? THIS PROPERTY ALLOWS ALLOWS FOR THAT!!
Endless Possibilities in the Heart of Snellville. An all-brick ranch on a BASEMENT nestled on a spacious property in Snellville offering the perfect blend of comfort, charm, and opportunity!
This classic 1969 home showcases over 1,900 square feet of living space, featuring 3 spacious bedrooms, 2 full bathrooms, a beautiful full length window sunroom and a partial basement with its own inside/outside entrance, ideal for a workshop, hobby space, or additional storage.
Step inside to find freshly resurfaced original hardwood floors that add warmth and timeless character to every room. With a ROOF JUST 3 YEARS OLD, NEW HVAC, FRESH PAINT, UPDATES THROUGHOUT, plenty of storage, and a peaceful, friendly neighborhood setting, this home checks all the boxes and is MOVE-IN READY! Located in the heart of Snellville, you'll enjoy the perfect mix of city convenience and quiet suburban living. Just minutes from The Shoppes at Webb Gin, Lenora Park, Snellville Farmers Market, and Eastside Medical Center, plus easy access to dining of all types, entertainment, and top-rated schools.
This property includes an EXTRA BUILDING LOT, giving you INCREDIBLE OPTIONS! You could... (a) Build a second home (b) Expand your backyard for a pool, garden, play area OR (c) Sell the lot for extra cash! Whether you're dreaming of expanding, investing, or simply enjoying a solid, stylish home with space to grow, this is a RARE FIND you don't want to miss! Come see the potential. Fall in love with the charm. Make it yours.
Listing Agent
Keller Williams Realty Atlanta Partners License #207653 Listed on: 07/19/2025

Home Details
Home Type
- Single Family
Est. Annual Taxes
- $1,800
Year Built
- Built in 1969
Lot Details
- 1.5 Acre Lot
- Lot Dimensions are 146x255x260x255
- Chain Link Fence
- Level Lot
- Open Lot
- Private Yard
Parking
- 2 Car Attached Garage
- Rear-Facing Garage
- Side Facing Garage
- Garage Door Opener
Home Design
- Ranch Style House
- Pillar, Post or Pier Foundation
- Block Foundation
- Composition Roof
- Concrete Siding
- Four Sided Brick Exterior Elevation
Interior Spaces
- Ceiling Fan
- Wood Frame Window
- Family Room with Fireplace
- Den
- Views of Woods
Kitchen
- Country Kitchen
- Dishwasher
Flooring
- Wood
- Carpet
- Laminate
Bedrooms and Bathrooms
- 3 Bedrooms
- Walk-In Closet
- 2 Full Bathrooms
- Double Vanity
Laundry
- Laundry in Mud Room
- Laundry Room
Attic
- Attic Fan
- Pull Down Stairs to Attic
Unfinished Basement
- Exterior Basement Entry
- Natural lighting in basement
Outdoor Features
- Patio
- Outbuilding
Schools
- Head Elementary School
- Five Forks Middle School
- Brookwood High School
Utilities
- Central Heating and Cooling System
- Air Source Heat Pump
- Hot Water Heating System
- 110 Volts
- Electric Water Heater
- Septic Tank
- Phone Available
Community Details
- Rainbow Estates Subdivision
Listing and Financial Details
- Legal Lot and Block 4, 5 / C
- Assessor Parcel Number R6053 023
Map
Home Values in the Area
Average Home Value in this Area
Tax History
| Year | Tax Paid | Tax Assessment Tax Assessment Total Assessment is a certain percentage of the fair market value that is determined by local assessors to be the total taxable value of land and additions on the property. | Land | Improvement |
|---|---|---|---|---|
| 2024 | $928 | $128,680 | $26,120 | $102,560 |
| 2023 | $928 | $128,280 | $26,400 | $101,880 |
| 2022 | $3,206 | $112,920 | $23,600 | $89,320 |
| 2021 | $2,643 | $84,080 | $18,400 | $65,680 |
| 2020 | $2,616 | $81,960 | $16,000 | $65,960 |
| 2019 | $2,480 | $78,400 | $13,600 | $64,800 |
| 2018 | $2,433 | $76,280 | $13,600 | $62,680 |
| 2016 | $2,135 | $61,480 | $11,600 | $49,880 |
| 2015 | $1,896 | $49,920 | $9,200 | $40,720 |
| 2014 | -- | $49,920 | $9,200 | $40,720 |
Property History
| Date | Event | Price | List to Sale | Price per Sq Ft | Prior Sale |
|---|---|---|---|---|---|
| 11/12/2025 11/12/25 | Sold | $390,000 | 0.0% | $202 / Sq Ft | View Prior Sale |
| 10/16/2025 10/16/25 | Pending | -- | -- | -- | |
| 10/13/2025 10/13/25 | Price Changed | $390,000 | -2.5% | $202 / Sq Ft | |
| 08/05/2025 08/05/25 | Price Changed | $399,900 | -2.2% | $207 / Sq Ft | |
| 07/20/2025 07/20/25 | For Sale | $409,000 | +1536.0% | $212 / Sq Ft | |
| 10/03/2017 10/03/17 | Sold | $25,000 | 0.0% | $14 / Sq Ft | View Prior Sale |
| 08/25/2017 08/25/17 | Pending | -- | -- | -- | |
| 08/18/2017 08/18/17 | For Sale | $25,000 | -- | $14 / Sq Ft |
Source: First Multiple Listing Service (FMLS)
MLS Number: 7618648
APN: 6-053-023
- 3588 Kelin Ct SW
- 2546 Tullamore Cir
- 3594 Hedgestone Ln
- 3728 Kelin Ct SW
- 1905 Embassy Walk Ln
- 1893 Hedgestone Ct
- 3637 Chinaberry Ln
- 2350 Action Way
- 2432 Mistletoe Ln
- 3477 Chinaberry Ln
- 2167 Foley Park St
- 2286 Foley Park St
- 4000 Embassy Way
- 3045 Wildflower Ln
- 3430 Park Glenn Ln
- 3487 Desoto Rd
- 1776 Bear Cave SW
- 2296 Thackery Rd
- 2325 Thackery Rd

