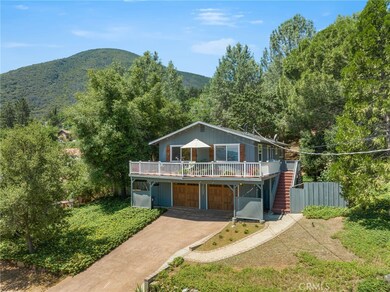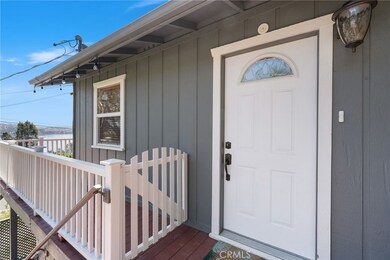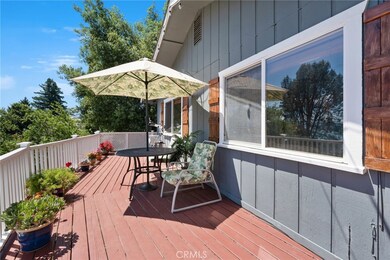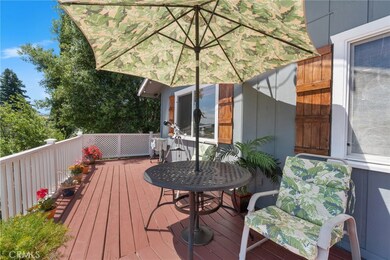
3607 Shoreline View Way Kelseyville, CA 95451
Riviera West NeighborhoodHighlights
- Boat Dock
- Fishing
- Lake View
- Heated Spa
- Custom Home
- Lake Privileges
About This Home
As of August 2023Start living the lake life in this turnkey remodeled 3 bedroom 3 bathroom home in Riviera West Country Club. Bring your furniture and clothing, everything else is included! Amenities that come with this belle-sweet home are washer, dryer, refrigerator, 60 inch Vizio mounted TV with sound bar, outdoor spa, reverse osmosis water system with water softener, 2 camera Ananke security system and 10,000 watt generator! Walk inside to a little touch of Italian influences with rounded niches and arched wall openings. Recesses lighting and crown molding through out. Beautiful wood floors with trim design in living room, Intricate wood design on stairs to downstairs family room and 3rd bedroom and bath. Built in features in the family room and 3rd bedroom. The Kitchen boasts raised hard service counters. Primary bedroom has access to back yard and spa. Fully fenced back yard with circular fire pit cove, 3 person spa on deck. Matching shed for storage. Brick and cement pathway in front yard and rear yard. This is a wonderful opportunity to have a home that is truly move-in ready to start enjoying. Riviera West Country Club community offers, a private marina with launch ramp, day use boats docks, picnic grounds with BBQ's and restrooms. Private swimming pool, bocce ball court, horse shoe pit, picnic tables and BBQ pits.
Call agent for a private tour today!
Last Agent to Sell the Property
Luxe Places International Realty License #00879497 Listed on: 06/17/2023

Home Details
Home Type
- Single Family
Est. Annual Taxes
- $4,083
Year Built
- Built in 1977
Lot Details
- 9,259 Sq Ft Lot
- Property fronts a county road
- Fenced
- Fence is in good condition
- Rectangular Lot
- Back and Front Yard
HOA Fees
- $35 Monthly HOA Fees
Parking
- 2 Car Direct Access Garage
- Parking Available
- Two Garage Doors
- Gentle Sloping Lot
Property Views
- Lake
- Hills
- Neighborhood
Home Design
- Custom Home
- Turnkey
- Planned Development
- Block Foundation
- Composition Roof
- Wood Siding
Interior Spaces
- 1,585 Sq Ft Home
- 2-Story Property
- Crown Molding
- Recessed Lighting
- Double Pane Windows
- Window Screens
- Family Room
- Living Room with Attached Deck
- Dining Room
- Fire and Smoke Detector
Kitchen
- Electric Range
- <<microwave>>
- Dishwasher
- Ceramic Countertops
- Disposal
Flooring
- Wood
- Carpet
Bedrooms and Bathrooms
- 3 Bedrooms | 2 Main Level Bedrooms
- Walk-In Closet
- 3 Full Bathrooms
- <<tubWithShowerToken>>
- Exhaust Fan In Bathroom
Laundry
- Laundry Room
- Dryer
- Washer
- 220 Volts In Laundry
Pool
- Heated Spa
- Gunite Pool
- Above Ground Spa
- Fence Around Pool
Outdoor Features
- Lake Privileges
- Patio
- Rain Gutters
Utilities
- Central Heating and Cooling System
- 220 Volts in Garage
- 220 Volts in Kitchen
- Electric Water Heater
- Water Softener
- Conventional Septic
- Cable TV Available
Listing and Financial Details
- Assessor Parcel Number 0450620900
- $300 per year additional tax assessments
Community Details
Overview
- Riviera West HOA, Phone Number (707) 279-8544
- Community Lake
- Mountainous Community
Amenities
- Community Barbecue Grill
- Picnic Area
- Clubhouse
- Laundry Facilities
Recreation
- Boat Dock
- Pier or Dock
- Bocce Ball Court
- Community Pool
- Fishing
Security
- Resident Manager or Management On Site
Ownership History
Purchase Details
Home Financials for this Owner
Home Financials are based on the most recent Mortgage that was taken out on this home.Purchase Details
Home Financials for this Owner
Home Financials are based on the most recent Mortgage that was taken out on this home.Purchase Details
Home Financials for this Owner
Home Financials are based on the most recent Mortgage that was taken out on this home.Purchase Details
Home Financials for this Owner
Home Financials are based on the most recent Mortgage that was taken out on this home.Purchase Details
Home Financials for this Owner
Home Financials are based on the most recent Mortgage that was taken out on this home.Purchase Details
Purchase Details
Similar Homes in Kelseyville, CA
Home Values in the Area
Average Home Value in this Area
Purchase History
| Date | Type | Sale Price | Title Company |
|---|---|---|---|
| Deed | -- | Fidelity National Title Compan | |
| Grant Deed | $375,000 | Fidelity National Title Compan | |
| Grant Deed | $310,000 | Fidelity National Title Co | |
| Grant Deed | $205,000 | Fidelity National Title Co | |
| Grant Deed | $147,000 | Old Republic Title Company | |
| Grant Deed | -- | None Available | |
| Trustee Deed | $248,773 | Accommodation |
Mortgage History
| Date | Status | Loan Amount | Loan Type |
|---|---|---|---|
| Closed | $275,000 | New Conventional | |
| Previous Owner | $170,000 | New Conventional | |
| Previous Owner | $164,000 | New Conventional | |
| Previous Owner | $142,590 | New Conventional | |
| Previous Owner | $240,900 | Unknown | |
| Previous Owner | $241,500 | Unknown | |
| Previous Owner | $228,000 | Stand Alone First | |
| Previous Owner | $86,000 | Credit Line Revolving | |
| Previous Owner | $173,000 | Stand Alone First |
Property History
| Date | Event | Price | Change | Sq Ft Price |
|---|---|---|---|---|
| 07/08/2025 07/08/25 | For Sale | $399,000 | +6.4% | $252 / Sq Ft |
| 08/24/2023 08/24/23 | Sold | $375,000 | -1.3% | $237 / Sq Ft |
| 08/21/2023 08/21/23 | For Sale | $379,888 | 0.0% | $240 / Sq Ft |
| 07/20/2023 07/20/23 | Pending | -- | -- | -- |
| 06/17/2023 06/17/23 | For Sale | $379,888 | +22.5% | $240 / Sq Ft |
| 05/30/2018 05/30/18 | Sold | $310,000 | -5.8% | $195 / Sq Ft |
| 03/29/2018 03/29/18 | Price Changed | $329,000 | -5.7% | $207 / Sq Ft |
| 03/28/2018 03/28/18 | For Sale | $349,000 | +70.2% | $220 / Sq Ft |
| 10/21/2016 10/21/16 | Sold | $205,000 | -18.0% | $129 / Sq Ft |
| 06/08/2016 06/08/16 | Price Changed | $250,000 | -3.8% | $158 / Sq Ft |
| 04/29/2016 04/29/16 | For Sale | $260,000 | +76.9% | $164 / Sq Ft |
| 06/28/2012 06/28/12 | Sold | $147,000 | -2.0% | $93 / Sq Ft |
| 05/17/2012 05/17/12 | Pending | -- | -- | -- |
| 04/11/2012 04/11/12 | Price Changed | $150,000 | -9.1% | $95 / Sq Ft |
| 03/05/2012 03/05/12 | For Sale | $165,000 | -- | $104 / Sq Ft |
Tax History Compared to Growth
Tax History
| Year | Tax Paid | Tax Assessment Tax Assessment Total Assessment is a certain percentage of the fair market value that is determined by local assessors to be the total taxable value of land and additions on the property. | Land | Improvement |
|---|---|---|---|---|
| 2024 | $4,083 | $375,000 | $40,000 | $335,000 |
| 2023 | $3,652 | $339,026 | $74,366 | $264,660 |
| 2022 | $3,553 | $332,379 | $72,908 | $259,471 |
| 2021 | $3,518 | $325,863 | $71,479 | $254,384 |
| 2020 | $3,459 | $322,523 | $70,747 | $251,776 |
| 2019 | $3,506 | $316,200 | $69,360 | $246,840 |
| 2018 | $2,304 | $209,100 | $45,900 | $163,200 |
| 2017 | $2,270 | $205,000 | $45,000 | $160,000 |
| 2016 | $1,736 | $155,970 | $21,219 | $134,751 |
| 2015 | $1,624 | $153,628 | $20,901 | $132,727 |
| 2014 | $1,593 | $150,620 | $20,492 | $130,128 |
Agents Affiliated with this Home
-
Magnolia Guerrero

Seller's Agent in 2025
Magnolia Guerrero
Magnolia Realty
(707) 889-9696
1 in this area
50 Total Sales
-
Carina De Herrera

Seller's Agent in 2023
Carina De Herrera
Luxe Places International Realty
(925) 577-1425
10 in this area
62 Total Sales
-
NoEmail NoEmail
N
Buyer's Agent in 2023
NoEmail NoEmail
NONMEMBER MRML
(646) 541-2551
5,731 Total Sales
-
Shelly Reed

Seller's Agent in 2018
Shelly Reed
W Real Estate
(707) 303-5882
5 in this area
147 Total Sales
-
F
Buyer's Agent in 2018
Fiona Mackenzie
Country Air Properties
-
Linda Shields

Seller's Agent in 2016
Linda Shields
Luxe Places International Realty
30 Total Sales
Map
Source: California Regional Multiple Listing Service (CRMLS)
MLS Number: LC23104898
APN: 045-062-090-000
- 3648 Shoreline View Way
- 3470 Shoreline View Way
- 3568 Shoreline View Way
- 3575 Shoreline View Way
- 8580 Peninsula View Dr
- 3657 Fircrest Ct
- 3681 Shoreline View Way
- 8585 Peninsula View Dr
- 3528 Fircrest Ct
- 3517 Fircrest Ct
- 8505 Harbor View Dr
- 3510 Knob Cone Dr
- 3511 Knob Cone Dr
- 3730 Scenic View Dr
- 3480 Idlewood Dr
- 3524 Idlewood Dr
- 3575 Idlewood Dr
- 3383 Westlake Ct
- 3410 Riviera Dr W
- 3526 Meadow Wood Dr






