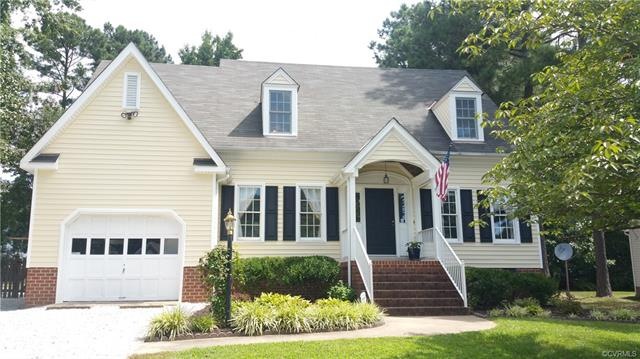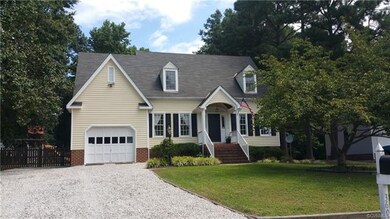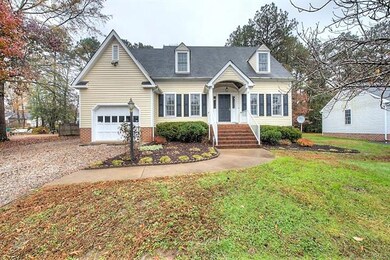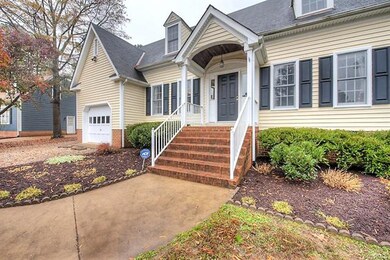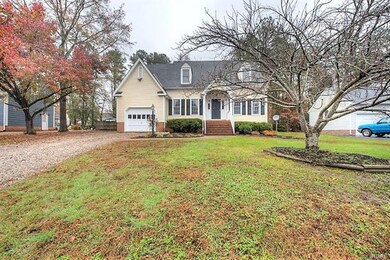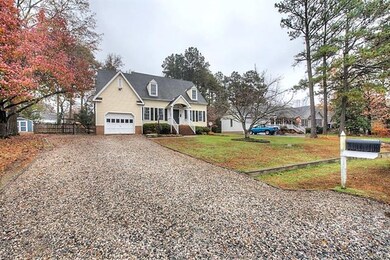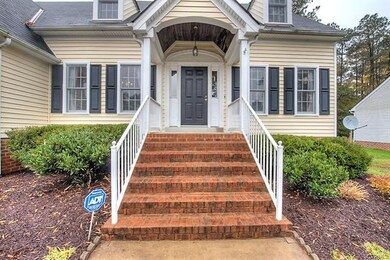
3607 Taplow Terrace Midlothian, VA 23112
Highlights
- Lake Front
- Boat Dock
- Cape Cod Architecture
- Clover Hill High Rated A
- Water Access
- Deck
About This Home
As of June 2024Convenient Lake access community in Midlothian!!!!! Welcome to this great Cape Cod style home resting on a cul-de-sac Street great for kids. BRAND NEW VINYL SIDING !!! Both formal rooms with hardwood floors, family room with hardwood floors and brick fireplace. Huge bright eat-in kitchen with new dishwasher and disposal. Two story foyer. Large master suite with private bath and walk-in closets. Bedrooms 2 & 3 large with plenty of storage. 10 x 12 upstairs Loft area off of bedroom #2 great for media room or playroom. Attached 1 car garage with pedestrian door. Huge freshly stained deck, brand-new landscaping ,fenced rear yard with play area, hammock post and detached storage building. The home also has a security system. All of this and more!!!. A must to see!!!
Last Agent to Sell the Property
Hometown Realty License #0225141021 Listed on: 11/27/2018

Home Details
Home Type
- Single Family
Est. Annual Taxes
- $2,197
Year Built
- Built in 1990
Lot Details
- Lake Front
- Street terminates at a dead end
- Picket Fence
- Back Yard Fenced
- Level Lot
HOA Fees
- $7 Monthly HOA Fees
Parking
- 1.5 Car Direct Access Garage
- Oversized Parking
- Off-Street Parking
Home Design
- Cape Cod Architecture
- Brick Exterior Construction
- Frame Construction
- Shingle Roof
- Composition Roof
- Vinyl Siding
Interior Spaces
- 1,851 Sq Ft Home
- 1-Story Property
- Wood Burning Fireplace
- Fireplace Features Masonry
- Gas Fireplace
- Thermal Windows
- Bay Window
- Crawl Space
- Fire and Smoke Detector
Kitchen
- Electric Cooktop
- Microwave
- Dishwasher
Flooring
- Wood
- Carpet
- Vinyl
Bedrooms and Bathrooms
- 3 Bedrooms
Outdoor Features
- Water Access
- Walking Distance to Water
- Deck
- Stoop
Schools
- Evergreen Elementary School
- Swift Creek Middle School
- Clover Hill High School
Utilities
- Forced Air Heating and Cooling System
- Heating System Uses Natural Gas
- Gas Water Heater
Listing and Financial Details
- Assessor Parcel Number 739-68-45-37-500-000
Community Details
Overview
- St Regents Lake Subdivision
Amenities
- Common Area
Recreation
- Boat Dock
Ownership History
Purchase Details
Home Financials for this Owner
Home Financials are based on the most recent Mortgage that was taken out on this home.Purchase Details
Home Financials for this Owner
Home Financials are based on the most recent Mortgage that was taken out on this home.Purchase Details
Home Financials for this Owner
Home Financials are based on the most recent Mortgage that was taken out on this home.Purchase Details
Home Financials for this Owner
Home Financials are based on the most recent Mortgage that was taken out on this home.Purchase Details
Home Financials for this Owner
Home Financials are based on the most recent Mortgage that was taken out on this home.Purchase Details
Home Financials for this Owner
Home Financials are based on the most recent Mortgage that was taken out on this home.Purchase Details
Home Financials for this Owner
Home Financials are based on the most recent Mortgage that was taken out on this home.Purchase Details
Similar Homes in Midlothian, VA
Home Values in the Area
Average Home Value in this Area
Purchase History
| Date | Type | Sale Price | Title Company |
|---|---|---|---|
| Bargain Sale Deed | $375,000 | Fidelity National Title | |
| Warranty Deed | $244,950 | Attorney | |
| Deed | -- | None Available | |
| Warranty Deed | $249,500 | -- | |
| Warranty Deed | $230,000 | -- | |
| Deed | $160,000 | -- | |
| Deed | $159,575 | -- | |
| Warranty Deed | -- | -- |
Mortgage History
| Date | Status | Loan Amount | Loan Type |
|---|---|---|---|
| Open | $300,000 | New Conventional | |
| Previous Owner | $238,000 | Stand Alone Refi Refinance Of Original Loan | |
| Previous Owner | $240,512 | FHA | |
| Previous Owner | $211,500 | New Conventional | |
| Previous Owner | $323,900 | New Conventional | |
| Previous Owner | $230,900 | New Conventional | |
| Previous Owner | $184,000 | New Conventional | |
| Previous Owner | $160,000 | New Conventional | |
| Previous Owner | $121,061 | New Conventional |
Property History
| Date | Event | Price | Change | Sq Ft Price |
|---|---|---|---|---|
| 06/17/2024 06/17/24 | Sold | $375,000 | +1.4% | $203 / Sq Ft |
| 05/13/2024 05/13/24 | Pending | -- | -- | -- |
| 05/13/2024 05/13/24 | Price Changed | $369,950 | -2.6% | $200 / Sq Ft |
| 05/10/2024 05/10/24 | Price Changed | $379,950 | -3.8% | $205 / Sq Ft |
| 05/08/2024 05/08/24 | Price Changed | $394,950 | -1.3% | $213 / Sq Ft |
| 05/01/2024 05/01/24 | For Sale | $399,950 | +63.3% | $216 / Sq Ft |
| 01/22/2019 01/22/19 | Sold | $244,950 | 0.0% | $132 / Sq Ft |
| 12/05/2018 12/05/18 | Pending | -- | -- | -- |
| 11/27/2018 11/27/18 | For Sale | $244,950 | -- | $132 / Sq Ft |
Tax History Compared to Growth
Tax History
| Year | Tax Paid | Tax Assessment Tax Assessment Total Assessment is a certain percentage of the fair market value that is determined by local assessors to be the total taxable value of land and additions on the property. | Land | Improvement |
|---|---|---|---|---|
| 2025 | $3,263 | $363,800 | $67,000 | $296,800 |
| 2024 | $3,263 | $352,300 | $65,000 | $287,300 |
| 2023 | $2,971 | $326,500 | $63,000 | $263,500 |
| 2022 | $2,687 | $292,100 | $58,000 | $234,100 |
| 2021 | $2,382 | $248,100 | $53,000 | $195,100 |
| 2020 | $2,330 | $245,300 | $53,000 | $192,300 |
| 2019 | $2,227 | $234,400 | $53,000 | $181,400 |
| 2018 | $2,147 | $231,300 | $53,000 | $178,300 |
| 2017 | $2,046 | $207,900 | $47,000 | $160,900 |
| 2016 | $1,955 | $203,600 | $47,000 | $156,600 |
| 2015 | $1,887 | $194,000 | $47,000 | $147,000 |
| 2014 | $1,850 | $190,100 | $47,000 | $143,100 |
Agents Affiliated with this Home
-
Kyle Taylor

Seller's Agent in 2024
Kyle Taylor
River City Elite Properties - Real Broker
(804) 314-1294
4 in this area
160 Total Sales
-
Missie Ailor Dusett

Buyer's Agent in 2024
Missie Ailor Dusett
Fathom Realty Virginia
(804) 869-4750
2 in this area
35 Total Sales
-
Greg Spicer

Seller's Agent in 2019
Greg Spicer
Hometown Realty
(804) 839-9966
116 Total Sales
-
Bill Nelson

Buyer's Agent in 2019
Bill Nelson
Long & Foster
(804) 484-0023
66 Total Sales
Map
Source: Central Virginia Regional MLS
MLS Number: 1839876
APN: 739-68-45-37-500-000
- 12004 Taplow Rd
- 3631 Clintwood Rd
- 11918 Hazelnut Branch Terrace
- 12200 Mckenna Ct
- 11407 Delgado Rd
- 12305 Leesburg Cir
- 3218 Rimswell Ct
- 11907 Tadley Ct
- 3020 Clintwood Rd
- 4255 Frederick Farms Dr
- 11501 Clintwood Terrace
- 2901 S Ridge Dr
- 11000 Hull Street Rd
- 2931 Delfin Rd
- 11501 Leiden Ln
- 12125 Iverson Ct
- 4207 Stigall Dr
- 12413 Wescott Ave
- 4112 Ebbies Crossing
- 3727 Maze Runner Dr
