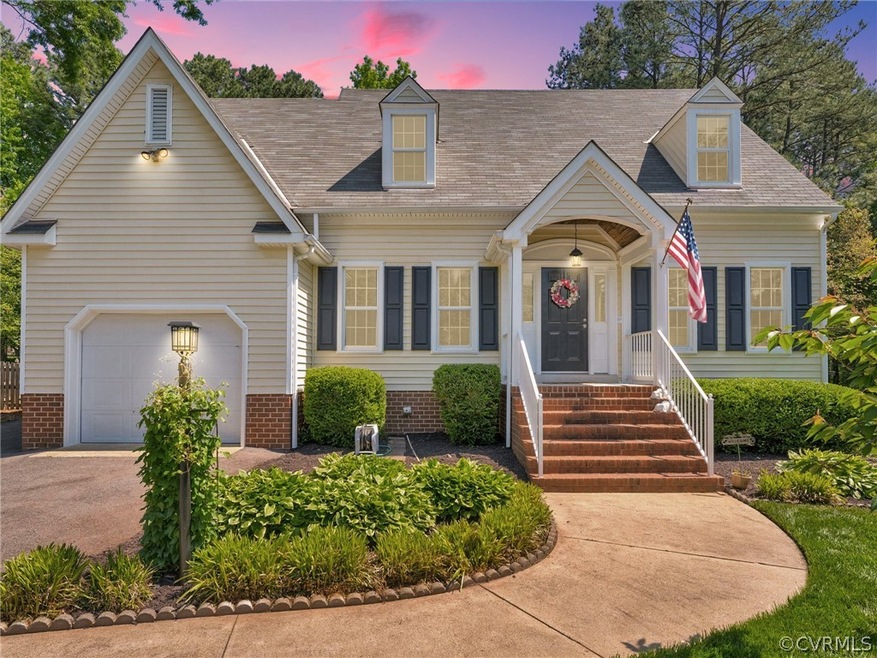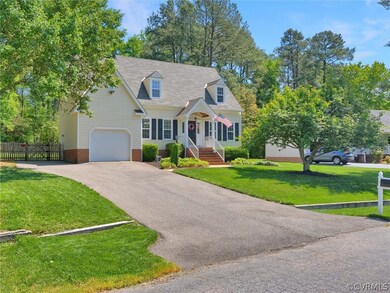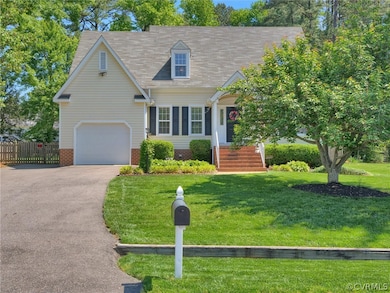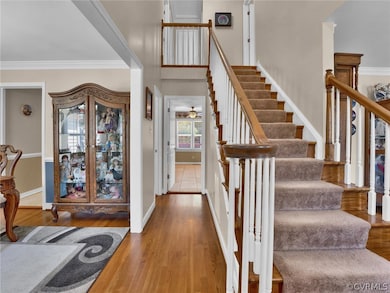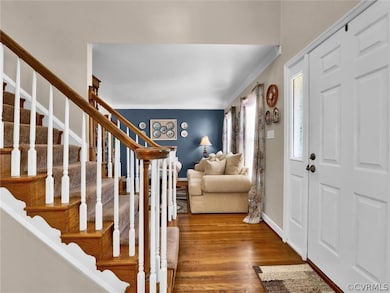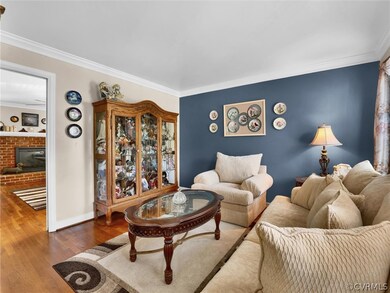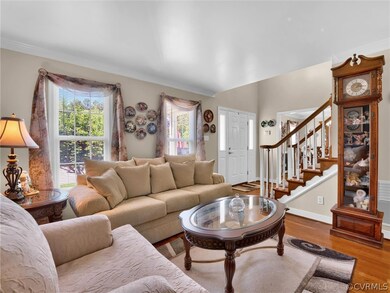
3607 Taplow Terrace Midlothian, VA 23112
Highlights
- Cape Cod Architecture
- Deck
- Wood Flooring
- Clover Hill High Rated A
- Wooded Lot
- Breakfast Area or Nook
About This Home
As of June 2024Welcome to 3607 Taplow Terrace, a stunning 3-bedroom (with a possible 4th bedroom or office), 2.5-bathroom Cape-style home nestled in the tranquil community of St. Regents Lake for $199 PER SQUARE FOOT! Incredible location close to Hull Street and 288! As you approach the home, the aggregate sidewalk leads to the front door and brick front porch. This home boasts 1851 square feet of well-appointed living space! Beautiful HARDWOOD floors, and crown molding in the foyer and throughout most of the home! The spacious kitchen is a chef's delight with a BUTCHER BLOCK center island, pendant lighting, white appliances, chair rail, ceiling fan, pantry and ceramic tile flooring. Walk in the laundry room with cabinets above, and ceramic tile flooring. Off the kitchen is the inviting living room featuring crown molding, hardwood floors, wainscoting, ceiling fan and a raised cozy brick gas fireplace with mantle, perfect for gatherings or quiet evenings in. Off the living room walks out to the REAR DECK that overlooks the fenced in well-manicured rear yard and a large storage shed. Additional great room with crown molding and hardwood floors. The formal dining room perfect for entertaining guests on special occasions. Upstairs is the primary bedroom with ceiling fan and ensuite bathroom. Two additional bedrooms with ceiling fans, and a 4th room that could make a great 4th bedroom or office. This residence comes with the peace of mind with updated new vinyl windows and a Trane HVAC system ensuring comfort year-round. Seller will provide a 1-YEAR HOME WARRANTY to the new home owner! Enjoy the convenience of a newly paved double-car width driveway leading to a 1.5 car garage equipped with a wifi-enabled myQ garage opener. With vinyl siding, beautifully manicured lawn and fresh mulch, this home is as beautiful as it is low-maintenance. Super convenient location, within 5 minutes to 288 and Powhite Parkway, as well as the River City Sportsplex and The Lake! Don't miss the opportunity to make 3607 Taplow Terrace your new haven!
Last Agent to Sell the Property
River City Elite Properties License #0225196192 Listed on: 05/01/2024
Home Details
Home Type
- Single Family
Est. Annual Taxes
- $2,971
Year Built
- Built in 1990
Lot Details
- 0.26 Acre Lot
- Picket Fence
- Back Yard Fenced
- Level Lot
- Wooded Lot
- Zoning described as R15
HOA Fees
- $11 Monthly HOA Fees
Parking
- 1.5 Car Direct Access Garage
- Oversized Parking
- Driveway
- Off-Street Parking
Home Design
- Cape Cod Architecture
- Frame Construction
- Shingle Roof
- Composition Roof
- Vinyl Siding
Interior Spaces
- 1,851 Sq Ft Home
- 2-Story Property
- Built-In Features
- Bookcases
- Fireplace Features Masonry
- Gas Fireplace
- Bay Window
- Crawl Space
Kitchen
- Breakfast Area or Nook
- Eat-In Kitchen
- <<OvenToken>>
- Stove
- <<microwave>>
- Dishwasher
Flooring
- Wood
- Carpet
- Vinyl
Bedrooms and Bathrooms
- 3 Bedrooms
Outdoor Features
- Deck
- Front Porch
Schools
- Evergreen Elementary School
- Swift Creek Middle School
- Clover Hill High School
Utilities
- Forced Air Heating and Cooling System
- Heating System Uses Natural Gas
- Gas Water Heater
Community Details
- St Regents Lake Subdivision
Listing and Financial Details
- Tax Lot 71
- Assessor Parcel Number 739-68-45-37-500-000
Ownership History
Purchase Details
Home Financials for this Owner
Home Financials are based on the most recent Mortgage that was taken out on this home.Purchase Details
Home Financials for this Owner
Home Financials are based on the most recent Mortgage that was taken out on this home.Purchase Details
Home Financials for this Owner
Home Financials are based on the most recent Mortgage that was taken out on this home.Purchase Details
Home Financials for this Owner
Home Financials are based on the most recent Mortgage that was taken out on this home.Purchase Details
Home Financials for this Owner
Home Financials are based on the most recent Mortgage that was taken out on this home.Purchase Details
Home Financials for this Owner
Home Financials are based on the most recent Mortgage that was taken out on this home.Purchase Details
Home Financials for this Owner
Home Financials are based on the most recent Mortgage that was taken out on this home.Purchase Details
Similar Homes in Midlothian, VA
Home Values in the Area
Average Home Value in this Area
Purchase History
| Date | Type | Sale Price | Title Company |
|---|---|---|---|
| Bargain Sale Deed | $375,000 | Fidelity National Title | |
| Warranty Deed | $244,950 | Attorney | |
| Deed | -- | None Available | |
| Warranty Deed | $249,500 | -- | |
| Warranty Deed | $230,000 | -- | |
| Deed | $160,000 | -- | |
| Deed | $159,575 | -- | |
| Warranty Deed | -- | -- |
Mortgage History
| Date | Status | Loan Amount | Loan Type |
|---|---|---|---|
| Open | $300,000 | New Conventional | |
| Previous Owner | $238,000 | Stand Alone Refi Refinance Of Original Loan | |
| Previous Owner | $240,512 | FHA | |
| Previous Owner | $211,500 | New Conventional | |
| Previous Owner | $323,900 | New Conventional | |
| Previous Owner | $230,900 | New Conventional | |
| Previous Owner | $184,000 | New Conventional | |
| Previous Owner | $160,000 | New Conventional | |
| Previous Owner | $121,061 | New Conventional |
Property History
| Date | Event | Price | Change | Sq Ft Price |
|---|---|---|---|---|
| 06/17/2024 06/17/24 | Sold | $375,000 | +1.4% | $203 / Sq Ft |
| 05/13/2024 05/13/24 | Pending | -- | -- | -- |
| 05/13/2024 05/13/24 | Price Changed | $369,950 | -2.6% | $200 / Sq Ft |
| 05/10/2024 05/10/24 | Price Changed | $379,950 | -3.8% | $205 / Sq Ft |
| 05/08/2024 05/08/24 | Price Changed | $394,950 | -1.3% | $213 / Sq Ft |
| 05/01/2024 05/01/24 | For Sale | $399,950 | +63.3% | $216 / Sq Ft |
| 01/22/2019 01/22/19 | Sold | $244,950 | 0.0% | $132 / Sq Ft |
| 12/05/2018 12/05/18 | Pending | -- | -- | -- |
| 11/27/2018 11/27/18 | For Sale | $244,950 | -- | $132 / Sq Ft |
Tax History Compared to Growth
Tax History
| Year | Tax Paid | Tax Assessment Tax Assessment Total Assessment is a certain percentage of the fair market value that is determined by local assessors to be the total taxable value of land and additions on the property. | Land | Improvement |
|---|---|---|---|---|
| 2025 | $3,263 | $363,800 | $67,000 | $296,800 |
| 2024 | $3,263 | $352,300 | $65,000 | $287,300 |
| 2023 | $2,971 | $326,500 | $63,000 | $263,500 |
| 2022 | $2,687 | $292,100 | $58,000 | $234,100 |
| 2021 | $2,382 | $248,100 | $53,000 | $195,100 |
| 2020 | $2,330 | $245,300 | $53,000 | $192,300 |
| 2019 | $2,227 | $234,400 | $53,000 | $181,400 |
| 2018 | $2,147 | $231,300 | $53,000 | $178,300 |
| 2017 | $2,046 | $207,900 | $47,000 | $160,900 |
| 2016 | $1,955 | $203,600 | $47,000 | $156,600 |
| 2015 | $1,887 | $194,000 | $47,000 | $147,000 |
| 2014 | $1,850 | $190,100 | $47,000 | $143,100 |
Agents Affiliated with this Home
-
Kyle Taylor

Seller's Agent in 2024
Kyle Taylor
River City Elite Properties
(804) 314-1294
4 in this area
154 Total Sales
-
Missie Ailor Dusett

Buyer's Agent in 2024
Missie Ailor Dusett
Fathom Realty Virginia
(804) 869-4750
2 in this area
35 Total Sales
-
Greg Spicer

Seller's Agent in 2019
Greg Spicer
Hometown Realty
(804) 839-9966
122 Total Sales
-
Bill Nelson

Buyer's Agent in 2019
Bill Nelson
Long & Foster
(804) 484-0023
68 Total Sales
Map
Source: Central Virginia Regional MLS
MLS Number: 2410335
APN: 739-68-45-37-500-000
- 12004 Taplow Rd
- 16019 MacLear Dr
- 15913 MacLear Dr
- 3631 Clintwood Rd
- 11918 Hazelnut Branch Terrace
- 3126 Shiloh Church Rd
- 12204 Mckenna Cir
- 12305 Leesburg Cir
- 12100 Brookview Dr
- 3218 Rimswell Ct
- 11721 Walnut Wood Dr
- 3406 Banana Ln
- 11506 Charles Towne Rd
- 3020 Clintwood Rd
- 2901 S Ridge Dr
- 2713 Brookforest Rd
- 3112 Tadley Dr
- 11000 Hull Street Rd
- 4104 Ebbies Crossing
- 4106 Ebbies Crossing
