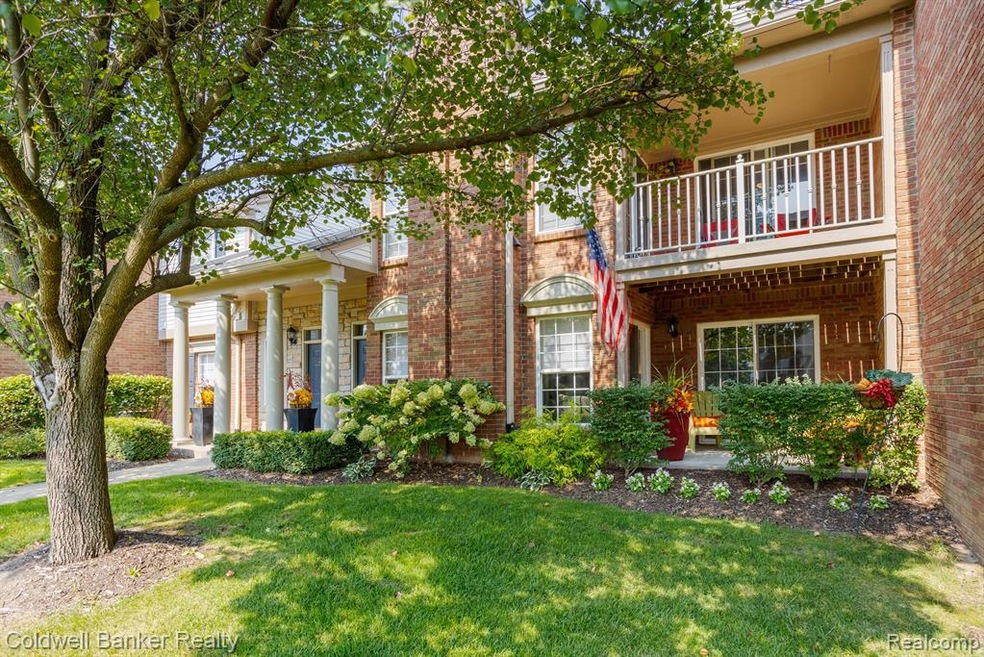
$310,500
- 2 Beds
- 2 Baths
- 1,533 Sq Ft
- 3545 Tremonte Cir S
- Unit 228
- Rochester, MI
Enjoy the comforts of home in this well maintained, 2 bed, 2 bath condo. This unit was fully updated in 2014. New roof in 2021. Main living area features Luxury Plank Vinyl and was freshly painted in 2023. New water heater in 2023. Humidifier in 2025. You need to see this unit to believe all the clean, high-quality updates, which include Stainless steel kitchen appliances, granite counter
Jeanne Cherry Epique Realty
