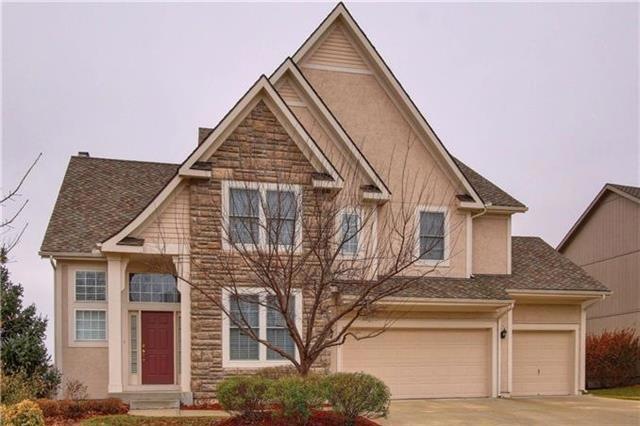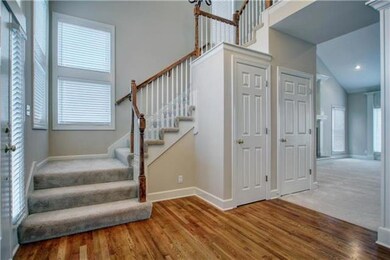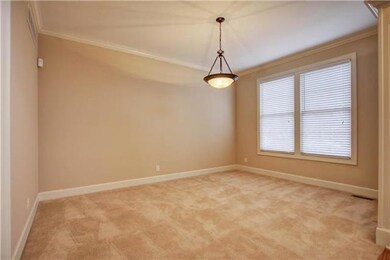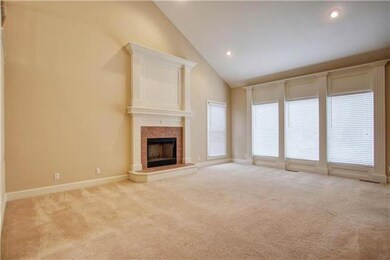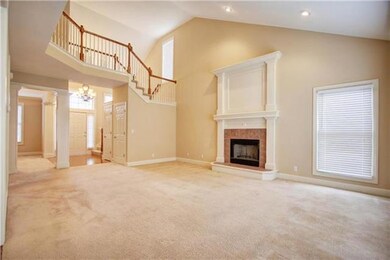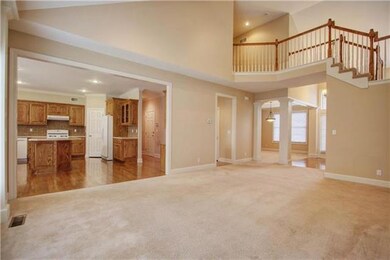
3607 W 155th Ct Overland Park, KS 66224
Highlights
- Vaulted Ceiling
- Traditional Architecture
- Great Room with Fireplace
- Sunrise Point Elementary School Rated A
- Main Floor Bedroom
- Granite Countertops
About This Home
As of March 2024Great 2 Story Home with Open Floorplan, Soaring Ceilings, and Tons of Natural Light In Desirable Cul-de-sac Location. In Addition to Large Master Bedroom On Second Level This Home Features A Hard To Find 5th Bedroom and Full Bath on Main Level, Perfect For In-Laws or Home Office. Many New Items Including New Interior Paint in September 2016, New Exterior Paint in 2014, New Roof in 2011. Home Also Features Sprinkler System and Alarm System. Must See!!
Last Agent to Sell the Property
Brent Korf
ReeceNichols - Leawood Listed on: 01/19/2017

Home Details
Home Type
- Single Family
Est. Annual Taxes
- $5,209
Year Built
- Built in 2006
Lot Details
- 10,316 Sq Ft Lot
- Cul-De-Sac
HOA Fees
- $50 Monthly HOA Fees
Parking
- 3 Car Attached Garage
- Front Facing Garage
- Garage Door Opener
Home Design
- Traditional Architecture
- Composition Roof
- Stone Veneer
Interior Spaces
- 3,242 Sq Ft Home
- Wet Bar: Carpet, Ceiling Fan(s), Double Vanity, Walk-In Closet(s), Whirlpool Tub, Cathedral/Vaulted Ceiling, Hardwood, Kitchen Island, Pantry, Fireplace
- Built-In Features: Carpet, Ceiling Fan(s), Double Vanity, Walk-In Closet(s), Whirlpool Tub, Cathedral/Vaulted Ceiling, Hardwood, Kitchen Island, Pantry, Fireplace
- Vaulted Ceiling
- Ceiling Fan: Carpet, Ceiling Fan(s), Double Vanity, Walk-In Closet(s), Whirlpool Tub, Cathedral/Vaulted Ceiling, Hardwood, Kitchen Island, Pantry, Fireplace
- Skylights
- Wood Burning Fireplace
- Fireplace With Gas Starter
- Shades
- Plantation Shutters
- Drapes & Rods
- Great Room with Fireplace
- Formal Dining Room
Kitchen
- Eat-In Kitchen
- Dishwasher
- Kitchen Island
- Granite Countertops
- Laminate Countertops
- Disposal
Flooring
- Wall to Wall Carpet
- Linoleum
- Laminate
- Stone
- Ceramic Tile
- Luxury Vinyl Plank Tile
- Luxury Vinyl Tile
Bedrooms and Bathrooms
- 5 Bedrooms
- Main Floor Bedroom
- Cedar Closet: Carpet, Ceiling Fan(s), Double Vanity, Walk-In Closet(s), Whirlpool Tub, Cathedral/Vaulted Ceiling, Hardwood, Kitchen Island, Pantry, Fireplace
- Walk-In Closet: Carpet, Ceiling Fan(s), Double Vanity, Walk-In Closet(s), Whirlpool Tub, Cathedral/Vaulted Ceiling, Hardwood, Kitchen Island, Pantry, Fireplace
- Double Vanity
- Bathtub with Shower
Laundry
- Laundry Room
- Laundry on upper level
Unfinished Basement
- Basement Fills Entire Space Under The House
- Sump Pump
Schools
- Sunrise Point Elementary School
- Blue Valley High School
Additional Features
- Enclosed patio or porch
- City Lot
- Forced Air Heating and Cooling System
Listing and Financial Details
- Assessor Parcel Number NP04720000 0100
Community Details
Overview
- Association fees include curbside recycling, management, trash pick up
- Blackthorne Estates Subdivision
Recreation
- Community Pool
Ownership History
Purchase Details
Home Financials for this Owner
Home Financials are based on the most recent Mortgage that was taken out on this home.Purchase Details
Home Financials for this Owner
Home Financials are based on the most recent Mortgage that was taken out on this home.Purchase Details
Home Financials for this Owner
Home Financials are based on the most recent Mortgage that was taken out on this home.Purchase Details
Home Financials for this Owner
Home Financials are based on the most recent Mortgage that was taken out on this home.Similar Homes in Overland Park, KS
Home Values in the Area
Average Home Value in this Area
Purchase History
| Date | Type | Sale Price | Title Company |
|---|---|---|---|
| Warranty Deed | -- | Kansas City Title | |
| Warranty Deed | -- | Kansas City Title | |
| Deed | -- | Continental Title | |
| Interfamily Deed Transfer | -- | None Available | |
| Warranty Deed | -- | Chicago Title Ins Co |
Mortgage History
| Date | Status | Loan Amount | Loan Type |
|---|---|---|---|
| Open | $542,400 | New Conventional | |
| Closed | $542,400 | New Conventional | |
| Previous Owner | $82,000 | Stand Alone Second | |
| Previous Owner | $348,500 | New Conventional | |
| Previous Owner | $348,000 | New Conventional | |
| Previous Owner | $45,000 | Second Mortgage Made To Cover Down Payment | |
| Previous Owner | $307,000 | New Conventional | |
| Previous Owner | $232,400 | New Conventional | |
| Previous Owner | $289,000 | New Conventional | |
| Previous Owner | $36,906 | New Conventional |
Property History
| Date | Event | Price | Change | Sq Ft Price |
|---|---|---|---|---|
| 03/21/2024 03/21/24 | Sold | -- | -- | -- |
| 02/17/2024 02/17/24 | Pending | -- | -- | -- |
| 02/16/2024 02/16/24 | For Sale | $675,000 | +58.8% | $163 / Sq Ft |
| 05/26/2017 05/26/17 | Sold | -- | -- | -- |
| 04/22/2017 04/22/17 | Pending | -- | -- | -- |
| 01/18/2017 01/18/17 | For Sale | $425,000 | -- | $131 / Sq Ft |
Tax History Compared to Growth
Tax History
| Year | Tax Paid | Tax Assessment Tax Assessment Total Assessment is a certain percentage of the fair market value that is determined by local assessors to be the total taxable value of land and additions on the property. | Land | Improvement |
|---|---|---|---|---|
| 2024 | $6,074 | $59,248 | $10,317 | $48,931 |
| 2023 | $5,767 | $55,350 | $10,317 | $45,033 |
| 2022 | $5,125 | $48,346 | $10,317 | $38,029 |
| 2021 | $4,944 | $44,253 | $9,373 | $34,880 |
| 2020 | $5,021 | $44,643 | $8,151 | $36,492 |
| 2019 | $5,198 | $45,230 | $7,082 | $38,148 |
| 2018 | $5,286 | $45,080 | $7,082 | $37,998 |
| 2017 | $5,662 | $47,426 | $7,082 | $40,344 |
| 2016 | $5,374 | $44,977 | $7,082 | $37,895 |
| 2015 | $5,233 | $43,608 | $7,082 | $36,526 |
| 2013 | -- | $41,136 | $7,082 | $34,054 |
Agents Affiliated with this Home
-
Connie Barton

Seller's Agent in 2024
Connie Barton
ReeceNichols -Johnson County West
(913) 219-6883
4 in this area
100 Total Sales
-
Janie Logan Snider

Buyer's Agent in 2024
Janie Logan Snider
Keller Williams Realty Partner
(816) 716-4025
5 in this area
170 Total Sales
-
B
Seller's Agent in 2017
Brent Korf
ReeceNichols - Leawood
(913) 851-7300
-
Meleesa Grate
M
Buyer's Agent in 2017
Meleesa Grate
The Grate Group
(913) 953-6188
28 Total Sales
Map
Source: Heartland MLS
MLS Number: 2026240
APN: NP04720000-0100
- 15505 Pawnee St
- 15601 Windsor St
- 15504 Canterbury St
- 18457 Windsor St
- 18453 Windsor St
- 18465 Windsor St
- 18464 Windsor St
- 18452 Windsor St
- 18460 Windsor St
- 3540 W 153rd Terrace
- 18456 Pawnee Ln
- 18457 Pawnee Ln
- 18505 Pawnee Ln
- 18509 Pawnee Ln
- 18452 Pawnee Ln
- 3500 W 153rd St
- 3116 W 157th Place
- 4112 W 156th St
- 15753 Chadwick St
- 15825 Howe St
