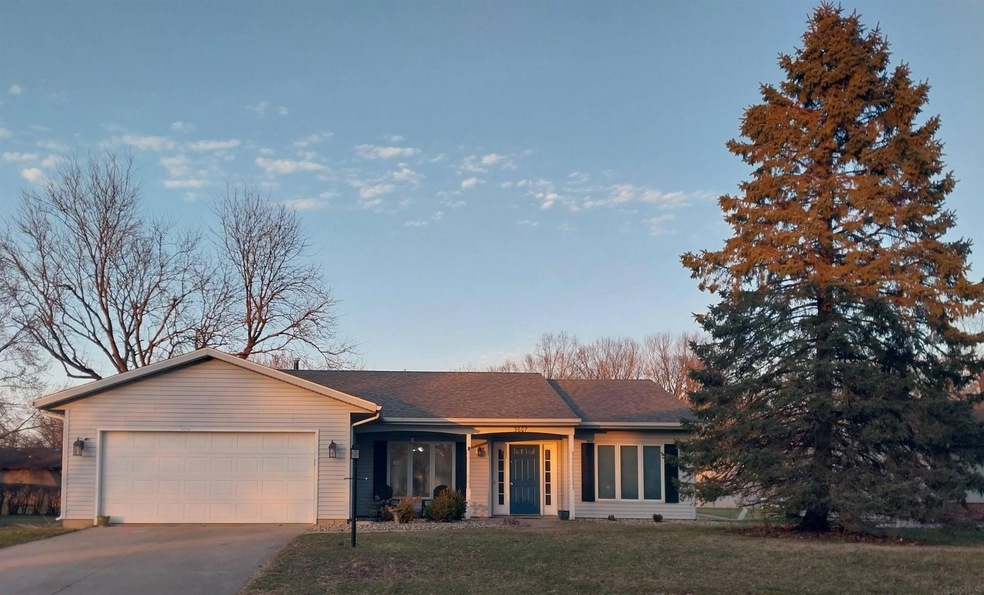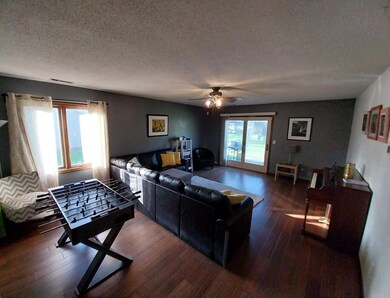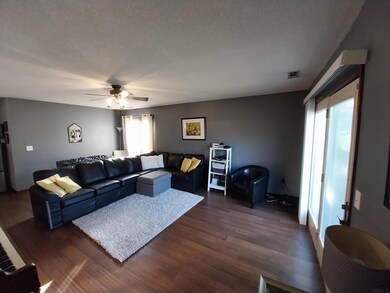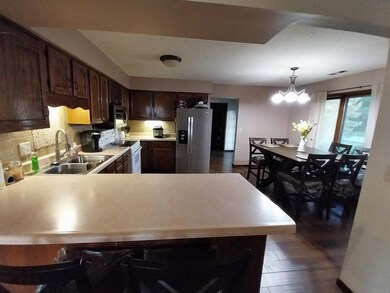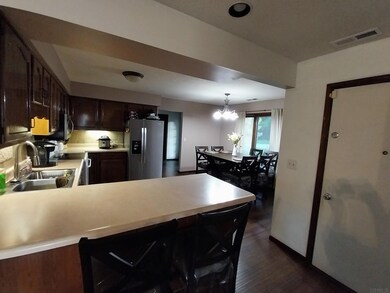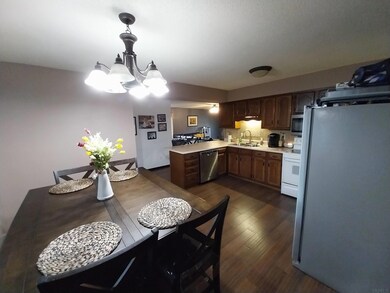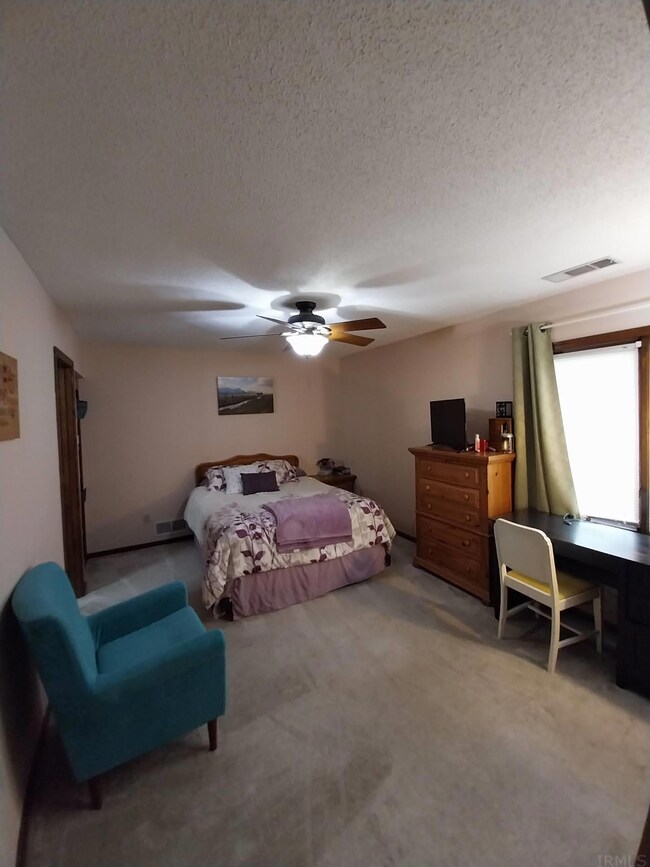
3607 Winterfield Run Fort Wayne, IN 46804
Southwest Fort Wayne NeighborhoodHighlights
- Primary Bedroom Suite
- Open Floorplan
- Backs to Open Ground
- Aboite Elementary School Rated A
- Ranch Style House
- Great Room
About This Home
As of June 2023Nice 3 bedroom, 2 bath ranch with den or office with pocket doors off of foyer. Beautiful, engineered bamboo plank flooring in most rooms except bedrooms and baths. Nice open floor plan with large great room which opens to a big eat-in kitchen with a handy breakfast bar. new stainless-steel refrigerator, recent stainless-steel dishwasher and above the range microwave. Dimensional shingles installed in 2013 with high efficiency gas forced air and C/A installed in 2014. Water heater replaced in 2013. Good sized master bedroom with tile flooring in master bath plus a walk-in closet. Pleasant backyard is enjoyed on a double patio which backs up to the walking paths. Low maintenance vinyl siding.
Home Details
Home Type
- Single Family
Est. Annual Taxes
- $2,002
Year Built
- Built in 1986
Lot Details
- 9,583 Sq Ft Lot
- Lot Dimensions are 75x130
- Backs to Open Ground
- Landscaped
- Level Lot
HOA Fees
- $8 Monthly HOA Fees
Parking
- 2 Car Attached Garage
- Garage Door Opener
Home Design
- Ranch Style House
- Slab Foundation
- Asphalt Roof
- Vinyl Construction Material
Interior Spaces
- 1,444 Sq Ft Home
- Open Floorplan
- Woodwork
- Ceiling Fan
- Double Pane Windows
- Entrance Foyer
- Great Room
Kitchen
- Breakfast Bar
- Gas Oven or Range
- Laminate Countertops
- Disposal
Flooring
- Carpet
- Laminate
Bedrooms and Bathrooms
- 3 Bedrooms
- Primary Bedroom Suite
- Walk-In Closet
- 2 Full Bathrooms
Laundry
- Laundry on main level
- Electric Dryer Hookup
Attic
- Storage In Attic
- Pull Down Stairs to Attic
Home Security
- Carbon Monoxide Detectors
- Fire and Smoke Detector
Schools
- Aboite Elementary School
- Summit Middle School
- Homestead High School
Utilities
- Forced Air Heating and Cooling System
- Heating System Uses Gas
- Cable TV Available
Additional Features
- Covered patio or porch
- Suburban Location
Community Details
- Winterfield Subdivision
Listing and Financial Details
- Assessor Parcel Number 02-11-14-309-002.000-075
Ownership History
Purchase Details
Home Financials for this Owner
Home Financials are based on the most recent Mortgage that was taken out on this home.Purchase Details
Home Financials for this Owner
Home Financials are based on the most recent Mortgage that was taken out on this home.Purchase Details
Purchase Details
Home Financials for this Owner
Home Financials are based on the most recent Mortgage that was taken out on this home.Similar Homes in Fort Wayne, IN
Home Values in the Area
Average Home Value in this Area
Purchase History
| Date | Type | Sale Price | Title Company |
|---|---|---|---|
| Warranty Deed | $240,000 | Fidelity National Title | |
| Warranty Deed | -- | None Available | |
| Quit Claim Deed | -- | None Available | |
| Warranty Deed | -- | Columbia Land Title Co Inc |
Mortgage History
| Date | Status | Loan Amount | Loan Type |
|---|---|---|---|
| Previous Owner | $65,000 | Credit Line Revolving | |
| Previous Owner | $99,500 | New Conventional | |
| Previous Owner | $91,350 | FHA |
Property History
| Date | Event | Price | Change | Sq Ft Price |
|---|---|---|---|---|
| 06/05/2023 06/05/23 | Sold | $240,000 | +2.2% | $166 / Sq Ft |
| 05/16/2023 05/16/23 | Pending | -- | -- | -- |
| 05/16/2023 05/16/23 | For Sale | $234,900 | +123.7% | $163 / Sq Ft |
| 06/13/2014 06/13/14 | Sold | $105,000 | 0.0% | $64 / Sq Ft |
| 05/18/2014 05/18/14 | Pending | -- | -- | -- |
| 05/18/2014 05/18/14 | For Sale | $105,000 | -- | $64 / Sq Ft |
Tax History Compared to Growth
Tax History
| Year | Tax Paid | Tax Assessment Tax Assessment Total Assessment is a certain percentage of the fair market value that is determined by local assessors to be the total taxable value of land and additions on the property. | Land | Improvement |
|---|---|---|---|---|
| 2024 | $2,143 | $186,500 | $33,300 | $153,200 |
| 2022 | $2,002 | $186,800 | $21,500 | $165,300 |
| 2021 | $1,729 | $165,900 | $21,500 | $144,400 |
| 2020 | $1,623 | $155,500 | $21,500 | $134,000 |
| 2019 | $1,524 | $145,800 | $21,500 | $124,300 |
| 2018 | $1,304 | $125,000 | $21,500 | $103,500 |
| 2017 | $1,197 | $114,800 | $21,500 | $93,300 |
| 2016 | $1,204 | $114,700 | $21,500 | $93,200 |
| 2014 | $1,143 | $109,900 | $21,500 | $88,400 |
| 2013 | $2,312 | $108,500 | $21,500 | $87,000 |
Agents Affiliated with this Home
-
Neil Federspiel

Seller's Agent in 2023
Neil Federspiel
RE/MAX
(260) 466-8898
12 in this area
123 Total Sales
-
David Mervar
D
Buyer's Agent in 2023
David Mervar
Beer & Mervar REALTORS
(260) 750-8527
5 in this area
60 Total Sales
-
Darlene Nelson

Seller's Agent in 2014
Darlene Nelson
Orizon Real Estate, Inc.
(260) 609-7535
2 in this area
87 Total Sales
Map
Source: Indiana Regional MLS
MLS Number: 202315830
APN: 02-11-14-309-002.000-075
- 8816 Beacon Woods Place
- 3723 Pebblewood Place
- 3612 Paddock Ct
- 3216 Copper Hill Run
- 8426 Creekside Place
- 2934 Carrington Dr
- 2928 Sugarmans Trail
- 8727 Chimney Hill Place
- 2915 Sugarmans Trail
- 4327 Locust Spring Place
- 4218 Turf Ln
- 8615 Timbermill Place
- 2617 Covington Woods Blvd
- 9233 Thunder Hill Place
- 9931 Aboite Center Rd
- 4527 Leeward Cove
- 2935 Dockshire Ln
- 9520 Fireside Ct
- 10217 Lake Tahoe Ct
- 3910 Dicke Rd
