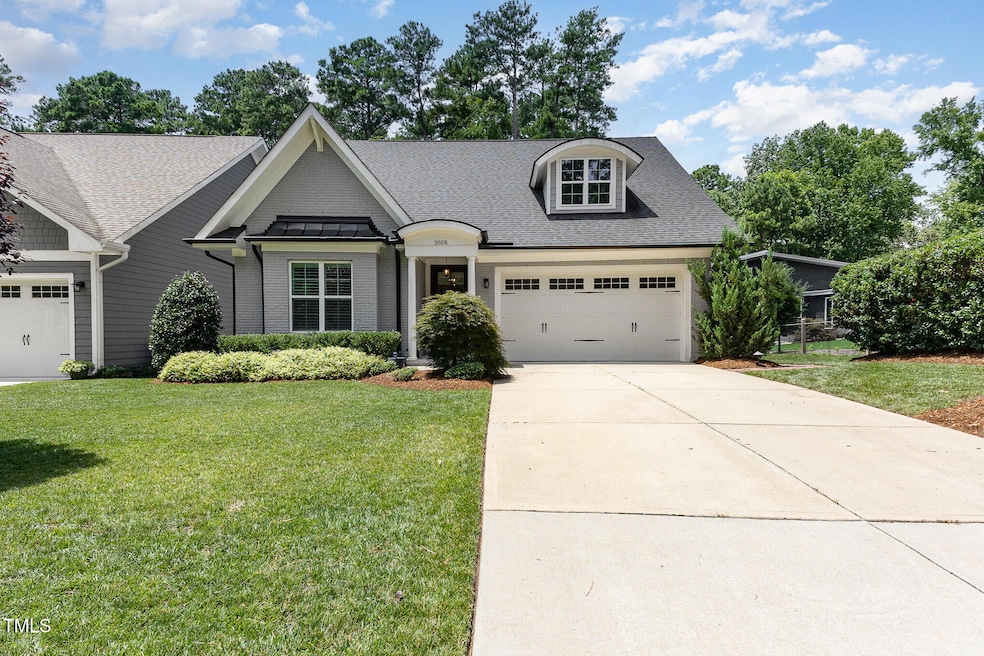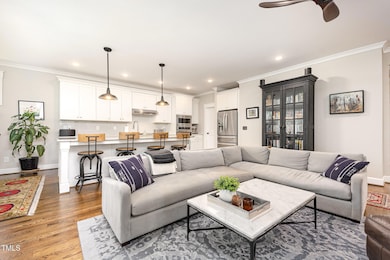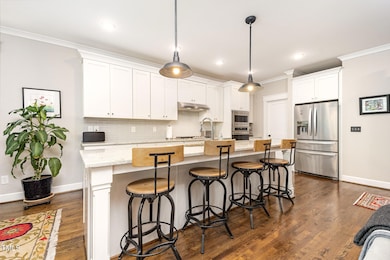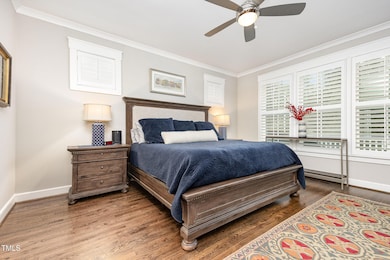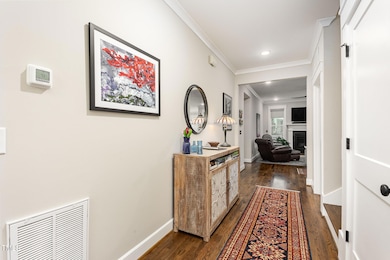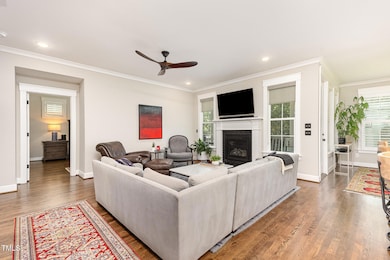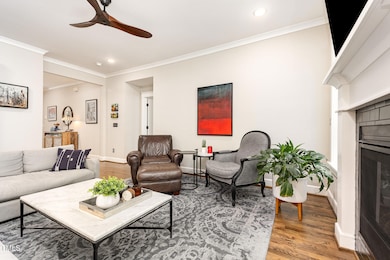
3608 Dixon Rd Durham, NC 27707
Hope Valley NeighborhoodHighlights
- Craftsman Architecture
- Main Floor Primary Bedroom
- Home Office
- Wood Flooring
- No HOA
- 2 Car Attached Garage
About This Home
As of September 2025Craftsman Charm Meets Comfortable Living in Southwest Durham
Welcome to 3608 Dixon Road - a beautifully crafted home that perfectly balances timeless charm with practical space. From the moment you arrive, you'll appreciate the signature details of a true Craftsman, including custom trim, crown molding, and thoughtful design touches throughout.
The main level features a welcoming layout with two bedrooms, a bright living room, and a spacious kitchen and dining area ideal for entertaining or everyday living. The primary suite overlooks the peaceful backyard and boasts an oversized bathroom with a walk-in closet for ultimate comfort and convenience.
Step outside to a lovely screened porch—perfect for morning coffee or evening relaxation—and enjoy the flat, ideal for play, gardening, or pets. Upstairs, you'll find two additional bedrooms, a full bathroom, and more unfinished storage than you could ever need—offering flexibility for future expansion or keeping everything organized.
Located just minutes from all your favorite Southwest Durham spots and a short stroll to Hope Valley Country Club, this home combines location, character, and comfort in one perfect package. Don't miss this rare find!
Last Agent to Sell the Property
Allen Tate / Durham License #308299 Listed on: 07/18/2025

Home Details
Home Type
- Single Family
Est. Annual Taxes
- $7,113
Year Built
- Built in 2019
Lot Details
- 0.45 Acre Lot
- Lot Dimensions are 78x291x56x292
Parking
- 2 Car Attached Garage
Home Design
- Craftsman Architecture
- Brick Veneer
- Block Foundation
- Shingle Roof
Interior Spaces
- 2,591 Sq Ft Home
- 2-Story Property
- Entrance Foyer
- Living Room
- Dining Room
- Home Office
- Basement
- Crawl Space
Kitchen
- Built-In Oven
- Gas Cooktop
- Microwave
- Dishwasher
Flooring
- Wood
- Carpet
- Tile
Bedrooms and Bathrooms
- 4 Bedrooms
- Primary Bedroom on Main
- 3 Full Bathrooms
- Primary bathroom on main floor
Laundry
- Laundry Room
- Laundry on main level
- Washer and Dryer
Schools
- Murray Massenburg Elementary School
- Githens Middle School
- Jordan High School
Utilities
- Forced Air Heating and Cooling System
Community Details
- No Home Owners Association
Listing and Financial Details
- Assessor Parcel Number 122777
Ownership History
Purchase Details
Home Financials for this Owner
Home Financials are based on the most recent Mortgage that was taken out on this home.Purchase Details
Home Financials for this Owner
Home Financials are based on the most recent Mortgage that was taken out on this home.Similar Homes in Durham, NC
Home Values in the Area
Average Home Value in this Area
Purchase History
| Date | Type | Sale Price | Title Company |
|---|---|---|---|
| Warranty Deed | $483,000 | None Available | |
| Warranty Deed | $275,000 | None Available |
Mortgage History
| Date | Status | Loan Amount | Loan Type |
|---|---|---|---|
| Open | $100,000 | Credit Line Revolving | |
| Open | $364,100 | New Conventional | |
| Closed | $386,400 | New Conventional | |
| Previous Owner | $372,000 | Construction |
Property History
| Date | Event | Price | Change | Sq Ft Price |
|---|---|---|---|---|
| 09/02/2025 09/02/25 | Sold | $701,000 | +5.4% | $271 / Sq Ft |
| 07/20/2025 07/20/25 | Pending | -- | -- | -- |
| 07/18/2025 07/18/25 | For Sale | $665,000 | -- | $257 / Sq Ft |
Tax History Compared to Growth
Tax History
| Year | Tax Paid | Tax Assessment Tax Assessment Total Assessment is a certain percentage of the fair market value that is determined by local assessors to be the total taxable value of land and additions on the property. | Land | Improvement |
|---|---|---|---|---|
| 2024 | $7,113 | $509,922 | $144,500 | $365,422 |
| 2023 | $6,679 | $509,922 | $144,500 | $365,422 |
| 2022 | $6,526 | $509,922 | $144,500 | $365,422 |
| 2021 | $5,115 | $401,547 | $36,125 | $365,422 |
| 2020 | $4,995 | $401,547 | $36,125 | $365,422 |
| 2019 | $449 | $36,125 | $36,125 | $0 |
| 2018 | $708 | $52,177 | $52,177 | $0 |
| 2017 | $703 | $52,177 | $52,177 | $0 |
| 2016 | $679 | $52,177 | $52,177 | $0 |
| 2015 | $814 | $58,794 | $58,794 | $0 |
| 2014 | $814 | $58,794 | $58,794 | $0 |
Agents Affiliated with this Home
-
Amanda Baker

Seller's Agent in 2025
Amanda Baker
Allen Tate / Durham
(919) 475-4514
14 in this area
129 Total Sales
-
Holly Hayes

Buyer's Agent in 2025
Holly Hayes
Nest Realty of the Triangle
(919) 323-6155
6 in this area
118 Total Sales
Map
Source: Doorify MLS
MLS Number: 10110179
APN: 122777
- 1 Westbury Place
- 1100 Stonehedge Ave
- 3622 Colchester St Unit 17
- 10 Winchester Ct
- 3535 Hope Valley Rd
- 3721 Suffolk St
- 45 Birnham Ln
- 3600 Trail 23
- 3623 Hope Valley Rd
- 3613 A Suffolk St
- 3613 B Suffolk St
- 3629 Hope Valley Rd
- 3527 Racine St
- 1311 Martin Luther King Junior Pkwy
- 1310 Martin Luther King Pkwy
- 15 Silverbush Ct
- 3315 Denada Path
- 3333 Lassiter St
- 3306 Swansea St
- 3816 Dover Rd
