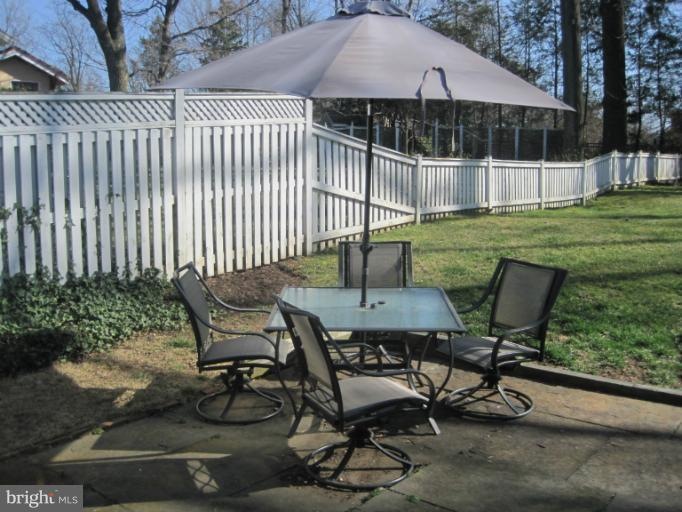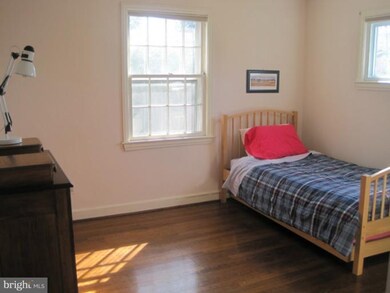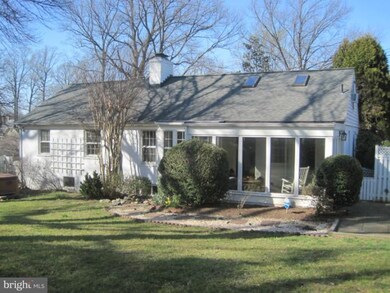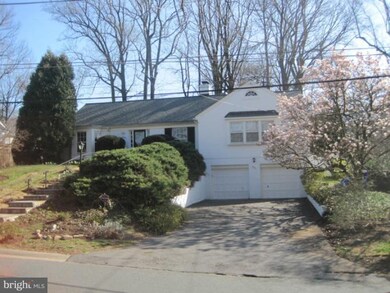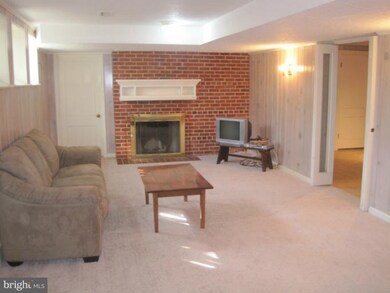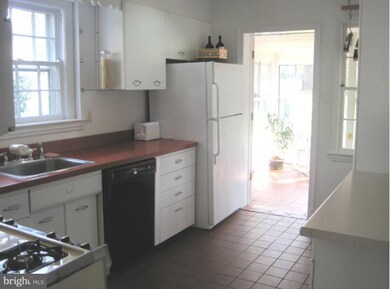
3608 Dunlop St Chevy Chase, MD 20815
Chevy Chase Lake NeighborhoodEstimated Value: $1,884,000 - $2,398,000
Highlights
- Rambler Architecture
- Wood Flooring
- 2 Fireplaces
- Rosemary Hills Elementary School Rated A-
- Main Floor Bedroom
- No HOA
About This Home
As of July 2012A fabulous opportunity in a prime Chevy Chase location. Large & well laid out rambler w/3BRs on the main plus br/bonus rm on the upper level. Fin bmt w/br & rec rm. Incredible light, large rms & closets, stunning hdwd flrs, wood panelled lib off foyer, sunroom off kitch. Amazing backyard w/ mature trees & wonderful privacy. Newer roof, 2 car garage. Located on a gorgous street in The Hamlet.
Home Details
Home Type
- Single Family
Est. Annual Taxes
- $9,889
Year Built
- Built in 1951
Lot Details
- 0.32 Acre Lot
- Property is zoned R90
Home Design
- Rambler Architecture
- Brick Exterior Construction
Interior Spaces
- Property has 3 Levels
- Chair Railings
- 2 Fireplaces
- Entrance Foyer
- Family Room
- Living Room
- Breakfast Room
- Dining Room
- Den
- Game Room
- Wood Flooring
Kitchen
- Gas Oven or Range
- Microwave
- Dishwasher
- Disposal
Bedrooms and Bathrooms
- 4 Bedrooms | 3 Main Level Bedrooms
- En-Suite Primary Bedroom
- En-Suite Bathroom
- 3 Full Bathrooms
Laundry
- Dryer
- Washer
Finished Basement
- Walk-Up Access
- Side Basement Entry
- Basement Windows
Parking
- Garage
- Front Facing Garage
Utilities
- Forced Air Heating and Cooling System
Community Details
- No Home Owners Association
- Chevy Chase Subdivision
Listing and Financial Details
- Tax Lot 20
- Assessor Parcel Number 160700578110
Ownership History
Purchase Details
Home Financials for this Owner
Home Financials are based on the most recent Mortgage that was taken out on this home.Purchase Details
Similar Homes in the area
Home Values in the Area
Average Home Value in this Area
Purchase History
| Date | Buyer | Sale Price | Title Company |
|---|---|---|---|
| Jacobs Michael P | $810,000 | First American Title Ins Co | |
| Herman Elizabeth | $425,000 | -- |
Mortgage History
| Date | Status | Borrower | Loan Amount |
|---|---|---|---|
| Open | Jacobs Michael P | $1,475,000 | |
| Closed | Jacobs Michael P | $250,000 | |
| Closed | Jacobs Michael P | $1,204,800 | |
| Previous Owner | Jacobs Michael P | $1,162,000 | |
| Previous Owner | Herman Elizabeth | $550,000 |
Property History
| Date | Event | Price | Change | Sq Ft Price |
|---|---|---|---|---|
| 07/25/2012 07/25/12 | Sold | $810,000 | -3.5% | $425 / Sq Ft |
| 05/25/2012 05/25/12 | Pending | -- | -- | -- |
| 04/05/2012 04/05/12 | Price Changed | $839,000 | -2.3% | $440 / Sq Ft |
| 04/04/2012 04/04/12 | For Sale | $859,000 | 0.0% | $450 / Sq Ft |
| 03/29/2012 03/29/12 | Pending | -- | -- | -- |
| 03/16/2012 03/16/12 | For Sale | $859,000 | -- | $450 / Sq Ft |
Tax History Compared to Growth
Tax History
| Year | Tax Paid | Tax Assessment Tax Assessment Total Assessment is a certain percentage of the fair market value that is determined by local assessors to be the total taxable value of land and additions on the property. | Land | Improvement |
|---|---|---|---|---|
| 2024 | $20,788 | $1,701,167 | $0 | $0 |
| 2023 | $19,262 | $1,629,733 | $0 | $0 |
| 2022 | $17,631 | $1,558,300 | $764,200 | $794,100 |
| 2021 | $14,877 | $1,438,233 | $0 | $0 |
| 2020 | $14,877 | $1,318,167 | $0 | $0 |
| 2019 | $13,514 | $1,198,100 | $694,800 | $503,300 |
| 2018 | $13,506 | $1,198,100 | $694,800 | $503,300 |
| 2017 | $13,736 | $1,198,100 | $0 | $0 |
| 2016 | -- | $1,325,200 | $0 | $0 |
| 2015 | $9,197 | $1,221,700 | $0 | $0 |
| 2014 | $9,197 | $1,118,200 | $0 | $0 |
Agents Affiliated with this Home
-
Sam Solovey

Seller's Agent in 2012
Sam Solovey
Compass
(301) 404-3280
1 in this area
87 Total Sales
-
Daniel Corr

Buyer's Agent in 2012
Daniel Corr
Washington Fine Properties, LLC
(202) 494-3530
52 Total Sales
Map
Source: Bright MLS
MLS Number: 1003886494
APN: 07-00578110
- 8030 Glendale Rd
- 8101 Connecticut Ave Unit N102
- 8101 Connecticut Ave Unit S701
- 8101 Connecticut Ave Unit N-409
- 8101 Connecticut Ave Unit N708
- 8101 Connecticut Ave Unit C502
- 8101 Connecticut Ave Unit N607
- 8101 Connecticut Ave Unit N401
- 2 Alden Ln
- 8005 Glengalen Ln
- 3517 Woodbine St
- 3305 Shirley Ln
- 3915 Aspen St
- 8030 Glengalen Ln
- 3535 Chevy Chase Lake Dr Unit 107
- 3700 Underwood St
- 21 Farmington Ct
- 8551 Connecticut Ave Unit 206
- 8551 Connecticut Ave Unit 207
- 8551 Connecticut Ave Unit 603
- 3608 Dunlop St
- 3604 Dunlop St
- 7907 Cypress Place
- 3612 Dunlop St
- 7905 Cypress Place
- 3603 E West Hwy
- 3600 Dunlop St
- 3607 Dunlop St
- 7903 Curtis St
- 3605 Dunlop St
- 3605 E West Hwy
- 3609 Dunlop St
- 3601 E West Hwy
- 3603 Dunlop St
- 3611 Dunlop St
- 7901 Cypress Place
- 3700 Dunlop St
- 3701 Dunlop St
- 7908 Cypress Place
- 8031 Glendale Rd
