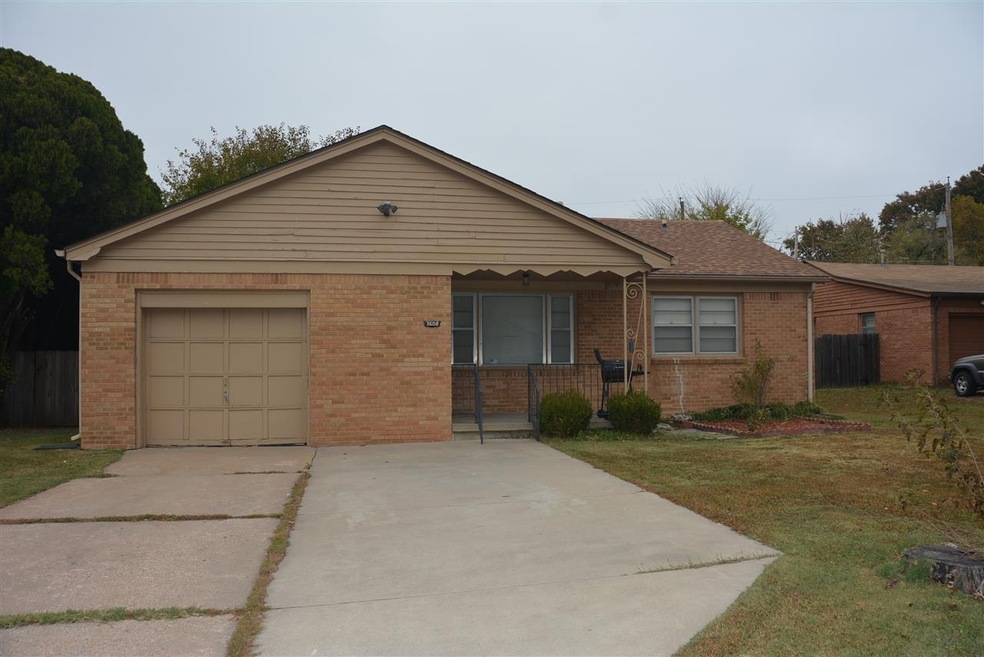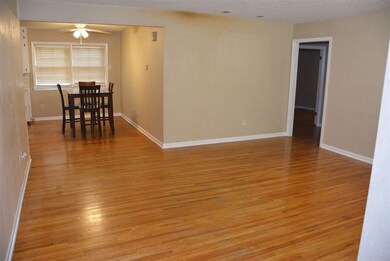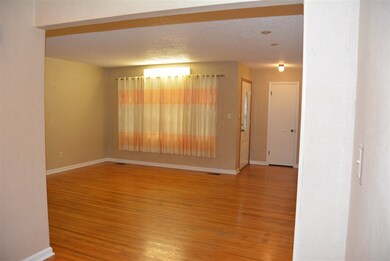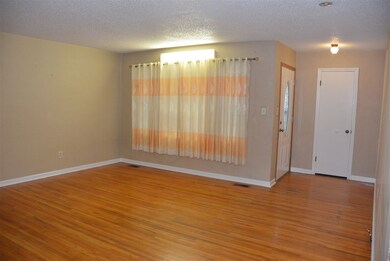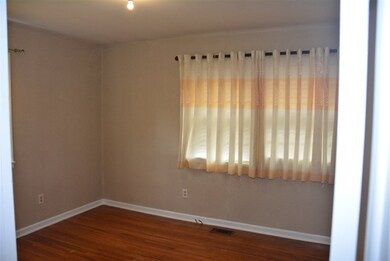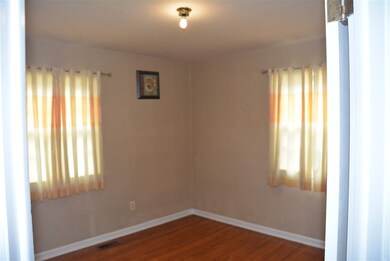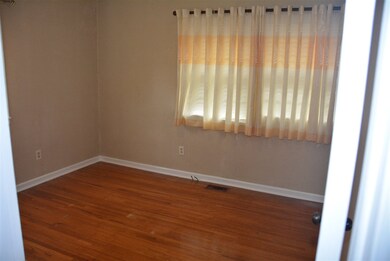
3608 E Osie St Wichita, KS 67218
Grandview Heights NeighborhoodHighlights
- Ranch Style House
- Covered patio or porch
- Brick or Stone Mason
- Corner Lot
- 1 Car Attached Garage
- Laundry Room
About This Home
As of June 2018Check out this charming 3 bedroom home in a nice southeast neighborhood. Move-in ready. Hard wood floors, partially new paint and neutral decor throughout. This is a perfect starter home; close to shopping, restaurants, St. Joseph hospital and easy highway access. First time home buyers don't miss out on this lovely Home. All information deemed reliable but not guaranteed.
Last Agent to Sell the Property
Keller Williams Signature Partners, LLC License #00045020 Listed on: 11/21/2017
Home Details
Home Type
- Single Family
Est. Annual Taxes
- $834
Year Built
- Built in 1955
Lot Details
- 8,586 Sq Ft Lot
- Chain Link Fence
- Corner Lot
Home Design
- Ranch Style House
- Brick or Stone Mason
- Composition Roof
Interior Spaces
- 1,090 Sq Ft Home
- Ceiling Fan
- Open Floorplan
- Crawl Space
- Storm Doors
Kitchen
- Range Hood
- Disposal
Bedrooms and Bathrooms
- 3 Bedrooms
- 1 Full Bathroom
Laundry
- Laundry Room
- 220 Volts In Laundry
Parking
- 1 Car Attached Garage
- Garage Door Opener
Outdoor Features
- Covered patio or porch
- Rain Gutters
Schools
- Griffith Elementary School
- Mead Middle School
- East High School
Utilities
- Forced Air Heating and Cooling System
- Heating System Uses Gas
Community Details
- Cherry Hill Subdivision
Listing and Financial Details
- Assessor Parcel Number 20173-127-35-0-21-03-004.00
Ownership History
Purchase Details
Home Financials for this Owner
Home Financials are based on the most recent Mortgage that was taken out on this home.Similar Homes in Wichita, KS
Home Values in the Area
Average Home Value in this Area
Purchase History
| Date | Type | Sale Price | Title Company |
|---|---|---|---|
| Warranty Deed | -- | Security 1St Title |
Mortgage History
| Date | Status | Loan Amount | Loan Type |
|---|---|---|---|
| Open | $75,450 | New Conventional | |
| Previous Owner | $61,357 | FHA |
Property History
| Date | Event | Price | Change | Sq Ft Price |
|---|---|---|---|---|
| 05/19/2025 05/19/25 | For Sale | $145,000 | 0.0% | $133 / Sq Ft |
| 04/21/2025 04/21/25 | Off Market | -- | -- | -- |
| 03/30/2025 03/30/25 | For Sale | $145,000 | 0.0% | $133 / Sq Ft |
| 03/14/2025 03/14/25 | Pending | -- | -- | -- |
| 03/06/2025 03/06/25 | For Sale | $145,000 | +76.8% | $133 / Sq Ft |
| 06/05/2018 06/05/18 | Sold | -- | -- | -- |
| 04/17/2018 04/17/18 | Pending | -- | -- | -- |
| 12/08/2017 12/08/17 | For Sale | $82,000 | 0.0% | $75 / Sq Ft |
| 12/02/2017 12/02/17 | Pending | -- | -- | -- |
| 11/21/2017 11/21/17 | For Sale | $82,000 | -- | $75 / Sq Ft |
Tax History Compared to Growth
Tax History
| Year | Tax Paid | Tax Assessment Tax Assessment Total Assessment is a certain percentage of the fair market value that is determined by local assessors to be the total taxable value of land and additions on the property. | Land | Improvement |
|---|---|---|---|---|
| 2023 | $1,231 | $11,213 | $1,955 | $9,258 |
| 2022 | $1,084 | $10,143 | $1,840 | $8,303 |
| 2021 | $1,140 | $10,143 | $1,840 | $8,303 |
| 2020 | $1,032 | $9,177 | $1,840 | $7,337 |
| 2019 | $918 | $8,188 | $1,932 | $6,256 |
| 2018 | $840 | $7,510 | $1,932 | $5,578 |
| 2017 | $841 | $0 | $0 | $0 |
| 2016 | $839 | $0 | $0 | $0 |
| 2015 | $859 | $0 | $0 | $0 |
| 2014 | $869 | $0 | $0 | $0 |
Agents Affiliated with this Home
-
Debby Purvis

Seller's Agent in 2025
Debby Purvis
Berkshire Hathaway PenFed Realty
(316) 253-6310
77 Total Sales
-
CHI MCKANLAM
C
Seller's Agent in 2018
CHI MCKANLAM
Keller Williams Signature Partners, LLC
(316) 806-2859
201 Total Sales
Map
Source: South Central Kansas MLS
MLS Number: 544253
APN: 127-35-0-21-03-004.00
- 1737 S Yale St
- 3901 E Funston St
- 3428 E Skinner St
- 1035 S Yale St
- 3926 E Meadow Ln
- 1850 S Lorraine Ave
- 1001 S Yale St
- 3715 E Mount Vernon St
- 1712 S Erie St
- 3020 E Sennett St
- 950 S Holyoke St
- 928 S Vassar St
- 2915 E Menlo St
- 2819 E Menlo St
- 1937 S Volutsia Ave
- 2520 E Aloma St
- 1507 S Green St
- 836 S Fountain St
- 2349 E Rivera St
- 753 S Hillside St
