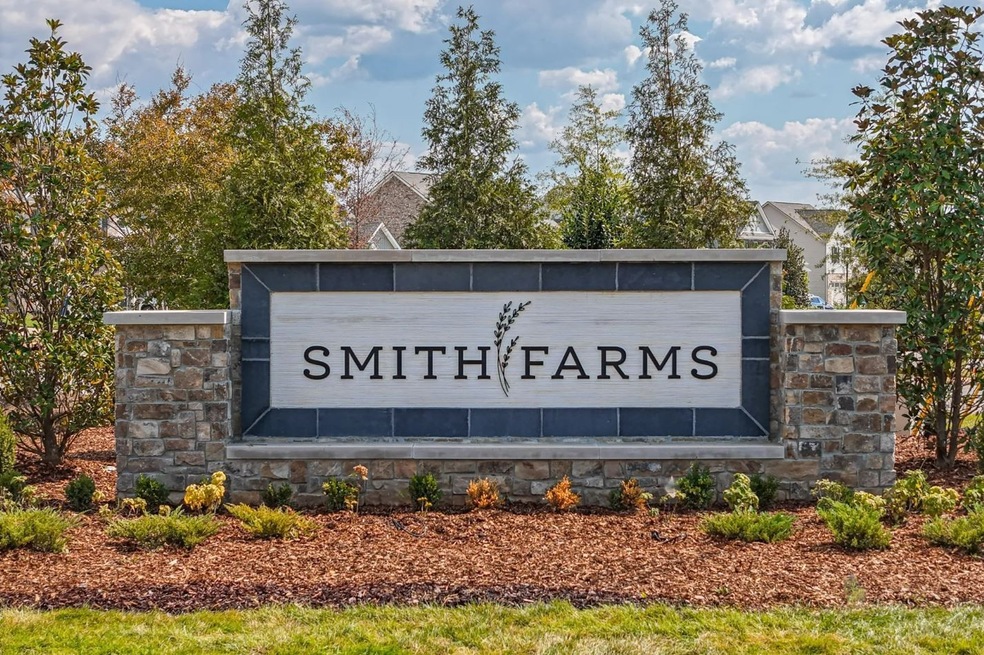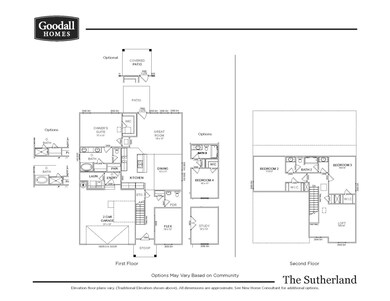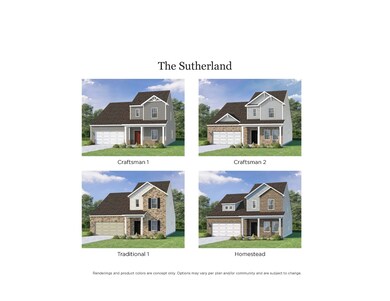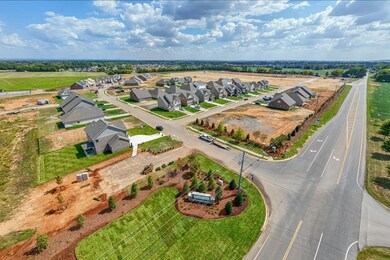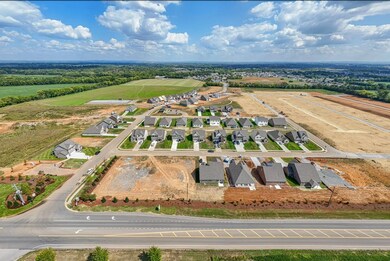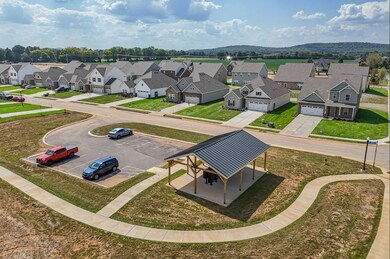
3608 Elene Way Murfreesboro, TN 37129
Highlights
- Wood Flooring
- Great Room
- Walk-In Closet
- Brown's Chapel Elementary School Rated A-
- 2 Car Attached Garage
- Cooling Available
About This Home
As of December 2024PRESALE, TO BE BUILT: The Sutherland floorplan with Craftsman elevation. Choose your homesite, options, and upgrades including 3rd Car Garage on select homesites! WHY WAIT? Save big on the BRAND-NEW home you want NOW! $10,000 towards closing costs when working with our preferred lender & title company.
Last Agent to Sell the Property
The New Home Group, LLC Brokerage Phone: 6157536818 License #350250 Listed on: 11/01/2024
Home Details
Home Type
- Single Family
Est. Annual Taxes
- $2,000
Year Built
- Built in 2024
HOA Fees
- $63 Monthly HOA Fees
Parking
- 2 Car Attached Garage
- Garage Door Opener
- Driveway
Home Design
- Brick Exterior Construction
- Slab Foundation
- Vinyl Siding
Interior Spaces
- 2,339 Sq Ft Home
- Property has 2 Levels
- Great Room
- Combination Dining and Living Room
- Fire and Smoke Detector
Kitchen
- Microwave
- Dishwasher
- Disposal
Flooring
- Wood
- Carpet
- Vinyl
Bedrooms and Bathrooms
- 3 Bedrooms | 1 Main Level Bedroom
- Walk-In Closet
Outdoor Features
- Patio
Schools
- Brown's Chapel Elementary School
- Blackman Middle School
- Blackman High School
Utilities
- Cooling Available
- Central Heating
- Underground Utilities
- STEP System includes septic tank and pump
Listing and Financial Details
- Tax Lot 130
Community Details
Overview
- Smith Farms Subdivision
Recreation
- Trails
Ownership History
Purchase Details
Home Financials for this Owner
Home Financials are based on the most recent Mortgage that was taken out on this home.Similar Homes in Murfreesboro, TN
Home Values in the Area
Average Home Value in this Area
Purchase History
| Date | Type | Sale Price | Title Company |
|---|---|---|---|
| Warranty Deed | $499,990 | None Listed On Document |
Mortgage History
| Date | Status | Loan Amount | Loan Type |
|---|---|---|---|
| Open | $474,990 | New Conventional |
Property History
| Date | Event | Price | Change | Sq Ft Price |
|---|---|---|---|---|
| 12/30/2024 12/30/24 | Sold | $499,990 | -1.2% | $214 / Sq Ft |
| 12/05/2024 12/05/24 | Off Market | $506,235 | -- | -- |
| 12/02/2024 12/02/24 | Pending | -- | -- | -- |
| 11/26/2024 11/26/24 | Pending | -- | -- | -- |
| 11/07/2024 11/07/24 | For Sale | $506,235 | +1.2% | $216 / Sq Ft |
| 11/01/2024 11/01/24 | For Sale | $499,990 | -- | $214 / Sq Ft |
Tax History Compared to Growth
Tax History
| Year | Tax Paid | Tax Assessment Tax Assessment Total Assessment is a certain percentage of the fair market value that is determined by local assessors to be the total taxable value of land and additions on the property. | Land | Improvement |
|---|---|---|---|---|
| 2025 | -- | $0 | $0 | $0 |
| 2024 | $0 | $0 | $0 | $0 |
Agents Affiliated with this Home
-
Noble Cummings

Seller's Agent in 2024
Noble Cummings
The New Home Group, LLC
(423) 838-8337
70 in this area
197 Total Sales
-
Wendy Buchanan
W
Buyer's Agent in 2024
Wendy Buchanan
Synergy Realty Network, LLC
(615) 812-1301
1 in this area
18 Total Sales
Map
Source: Realtracs
MLS Number: 2774943
APN: 071J-C-017.00-000
- 3600 Elene Way
- 3601 Elene Way
- 3605 Elene Way
- 4941 Russell David Dr
- 4942 Russell David Dr
- 3608 Elene Way
- 4937 Russell David Dr
- 2816 Kai Dr
- 4922 Russell David Dr
- 2269 Kai Dr
- 2339 Kai Dr
- 4909 Russell David Dr
- 1765 Kai Dr
- 4905 Russell David Dr
- 3514 Howard T Smith Dr
- 3510 Howard T Smith Dr
- 3602 Howard T Smith Dr
- 3606 Howard T Smith Dr
- 3610 Howard T Smith Dr
- 5013 Baker Rd
