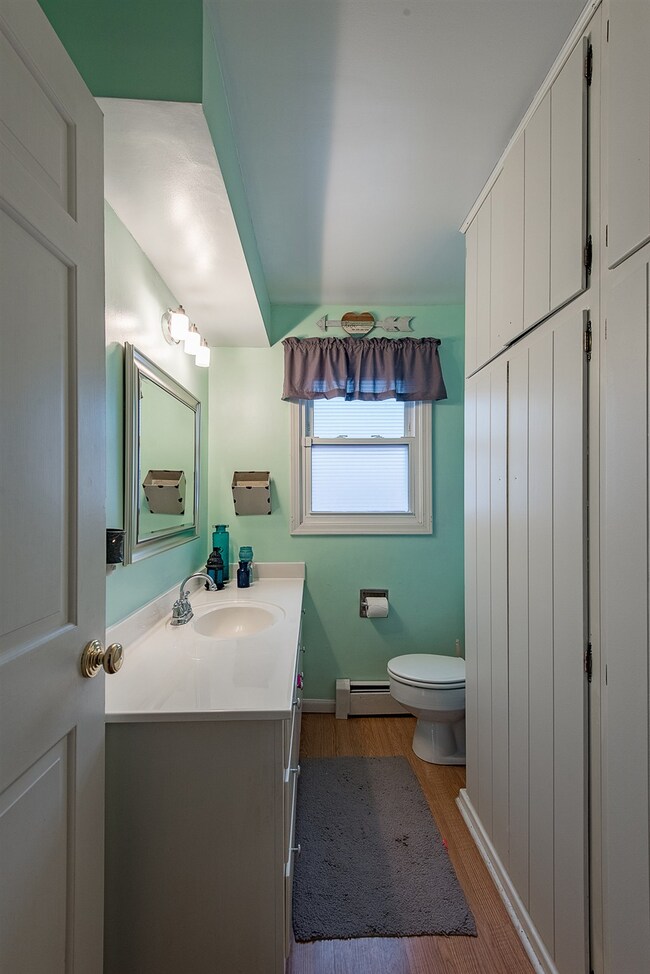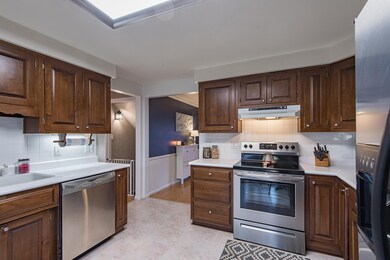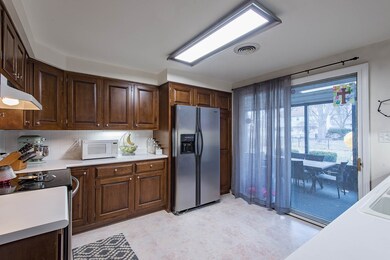
3608 Rockwood Dr Fort Wayne, IN 46815
New Glenwood NeighborhoodEstimated Value: $259,367 - $283,000
Highlights
- Wood Flooring
- Community Pool
- Community Fire Pit
- Screened Porch
- Workshop
- Formal Dining Room
About This Home
As of March 2019You don’t want to pass this by! Located in beautiful New Glenwood Park, this spacious and updated home awaits! With a formal dining room, two main floor living rooms, a large recreational room in the basement and a screened in 3 seasons porch, this house has a TON of room for entertaining! Its features include large bedrooms and closets, an oversized laundry room with utility sink, a full-size basement (partially finished) with a double battery back-up sump pump, a fenced in yard, an extended garage and storage galore! All stainless-steel appliances stay with the house. The gas oven/range and garbage disposal are only months old. ALL windows were replaced 4 years ago, and the roof is BRAND NEW! The house also has new paint, updated light fixtures and new kitchen hardware. With strong offer, the seller will replace ALL carpet in the home (both living rooms, stairwell and entire second floor) of buyer’s choice! The sellers are also providing a HOME WARRANTY. Dreams DO come true. Not only is New Glenwood Park over-flowing with gorgeous trees, it's neighbors to Saint Charles, Glenwood Park Elementary, Lane Middle School and Snider High School! The neighbood also has a pool! Perfect for cooling off and making memories this summer!! Don't wait, schedule a private tour today!!
Home Details
Home Type
- Single Family
Est. Annual Taxes
- $1,589
Year Built
- Built in 1967
Lot Details
- 0.27 Acre Lot
- Lot Dimensions are 85 x 140
- Property is Fully Fenced
- Wood Fence
- Chain Link Fence
- Landscaped
- Level Lot
HOA Fees
- $6 Monthly HOA Fees
Parking
- 2 Car Attached Garage
- Garage Door Opener
- Driveway
- Off-Street Parking
Home Design
- Brick Exterior Construction
- Poured Concrete
- Shingle Roof
- Asphalt Roof
Interior Spaces
- 2-Story Property
- Built-in Bookshelves
- Chair Railings
- Crown Molding
- Ceiling Fan
- Wood Burning Fireplace
- Triple Pane Windows
- ENERGY STAR Qualified Windows
- Entrance Foyer
- Living Room with Fireplace
- Formal Dining Room
- Workshop
- Screened Porch
- Washer and Gas Dryer Hookup
Kitchen
- Oven or Range
- Laminate Countertops
- Built-In or Custom Kitchen Cabinets
- Utility Sink
- Disposal
Flooring
- Wood
- Carpet
- Laminate
- Concrete
- Ceramic Tile
Bedrooms and Bathrooms
- 4 Bedrooms
- En-Suite Primary Bedroom
- Walk-In Closet
- Bathtub with Shower
Attic
- Attic Fan
- Storage In Attic
- Pull Down Stairs to Attic
Partially Finished Basement
- Basement Fills Entire Space Under The House
- Sump Pump
- 4 Bedrooms in Basement
Home Security
- Home Security System
- Fire and Smoke Detector
Schools
- Glenwood Park Elementary School
- Lane Middle School
- Snider High School
Utilities
- Central Air
- ENERGY STAR Qualified Air Conditioning
- Baseboard Heating
- Cable TV Available
Additional Features
- Energy-Efficient Appliances
- Patio
- Suburban Location
Listing and Financial Details
- Home warranty included in the sale of the property
- Assessor Parcel Number 02-08-28-329-003.000-072
Community Details
Overview
- New Glenwood Park Subdivision
Recreation
- Waterfront Owned by Association
- Community Pool
Additional Features
- Community Fire Pit
- Security Service
Ownership History
Purchase Details
Home Financials for this Owner
Home Financials are based on the most recent Mortgage that was taken out on this home.Purchase Details
Home Financials for this Owner
Home Financials are based on the most recent Mortgage that was taken out on this home.Purchase Details
Home Financials for this Owner
Home Financials are based on the most recent Mortgage that was taken out on this home.Similar Homes in the area
Home Values in the Area
Average Home Value in this Area
Purchase History
| Date | Buyer | Sale Price | Title Company |
|---|---|---|---|
| Coulston Justin A | $182,000 | Metropolitan Title Of In | |
| Botteron Drew D | -- | Fidelity Natl Title Co Llc | |
| Ream Timothy J | -- | Commonwealth/Dreibelbiss Tit |
Mortgage History
| Date | Status | Borrower | Loan Amount |
|---|---|---|---|
| Open | Coulston Justin | $76,125 | |
| Open | Coulston Justin A | $172,900 | |
| Previous Owner | Botteron Drew D | $139,428 | |
| Previous Owner | Ream Timothy J | $67,000 |
Property History
| Date | Event | Price | Change | Sq Ft Price |
|---|---|---|---|---|
| 03/22/2019 03/22/19 | Sold | $182,000 | -4.2% | $70 / Sq Ft |
| 02/20/2019 02/20/19 | Pending | -- | -- | -- |
| 02/16/2019 02/16/19 | For Sale | $189,900 | +33.7% | $73 / Sq Ft |
| 01/15/2016 01/15/16 | Sold | $142,000 | -11.2% | $55 / Sq Ft |
| 10/15/2015 10/15/15 | Pending | -- | -- | -- |
| 06/12/2015 06/12/15 | For Sale | $159,900 | -- | $61 / Sq Ft |
Tax History Compared to Growth
Tax History
| Year | Tax Paid | Tax Assessment Tax Assessment Total Assessment is a certain percentage of the fair market value that is determined by local assessors to be the total taxable value of land and additions on the property. | Land | Improvement |
|---|---|---|---|---|
| 2024 | $2,695 | $239,100 | $30,700 | $208,400 |
| 2023 | $2,695 | $237,000 | $30,700 | $206,300 |
| 2022 | $2,435 | $216,600 | $30,700 | $185,900 |
| 2021 | $2,119 | $190,000 | $28,100 | $161,900 |
| 2020 | $1,967 | $180,700 | $28,100 | $152,600 |
| 2019 | $1,791 | $165,700 | $28,100 | $137,600 |
| 2018 | $1,616 | $149,200 | $28,100 | $121,100 |
| 2017 | $1,589 | $145,700 | $28,100 | $117,600 |
| 2016 | $1,543 | $143,400 | $28,100 | $115,300 |
| 2014 | $1,343 | $130,500 | $28,100 | $102,400 |
| 2013 | $1,232 | $120,000 | $28,100 | $91,900 |
Agents Affiliated with this Home
-
Dana Myers

Seller's Agent in 2019
Dana Myers
CENTURY 21 Bradley Realty, Inc
(260) 385-2468
230 Total Sales
-
Lori Stinson

Buyer's Agent in 2019
Lori Stinson
North Eastern Group Realty
(260) 415-9702
1 in this area
209 Total Sales
-
Joshua Vida

Seller's Agent in 2016
Joshua Vida
Paradigm Realty Solutions
(574) 626-8432
770 Total Sales
-

Buyer's Agent in 2016
Mike Donovan
Mike Thomas Assoc., Inc
(260) 489-2000
Map
Source: Indiana Regional MLS
MLS Number: 201905337
APN: 02-08-28-329-003.000-072
- 3609 Delray Dr
- 5434 Lawford Ln
- 5603 Martys Hill Place
- 3817 Walden Run
- 3713 Well Meadow Place
- 3311 Jonquil Dr
- 4031 Hedwig Dr
- 5433 Hewitt Ln
- 5205 Tunbridge Crossing
- 4004 Darwood Dr
- 3935 Willshire Ct
- 7286 Starks (Lot 11) Blvd
- 7342 Starks (Lot 8) Blvd
- 4612 Trier Rd
- 5040 Stellhorn Rd
- 5317 Stellhorn Rd
- 2818 1/2 Reed Rd
- 3027 Kingsley Dr
- 4328 Oakhurst Dr
- 4827 Charlotte Ave
- 3608 Rockwood Dr
- 3616 Rockwood Dr
- 3534 Rockwood Dr
- 3609 Maxim Dr
- 3617 Maxim Dr
- 3535 Maxim Dr
- 3624 Rockwood Dr
- 3524 Rockwood Dr
- 3535 Rockwood Dr
- 3609 Rockwood Dr
- 5324 Glenrose Dr
- 3525 Maxim Dr
- 3525 Rockwood Dr
- 3617 Rockwood Dr
- 3516 Rockwood Dr
- 3625 Rockwood Dr
- 3517 Rockwood Dr
- 3517 Maxim Dr
- 3608 Maxim Dr
- 3532 Delray Dr






