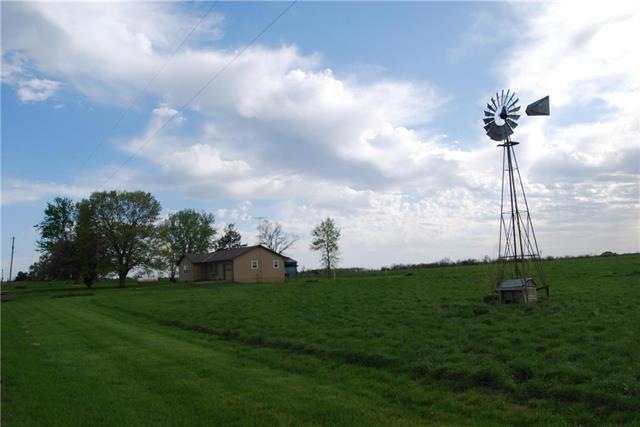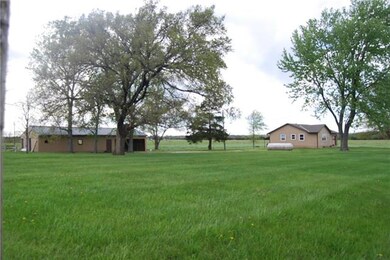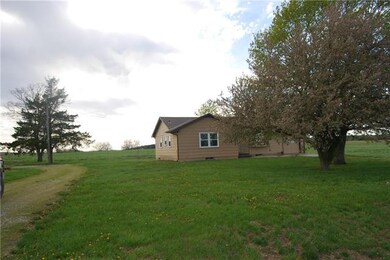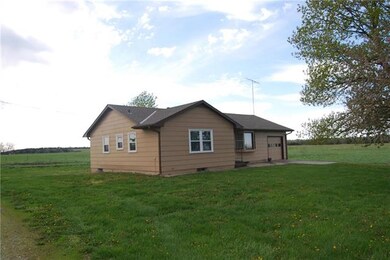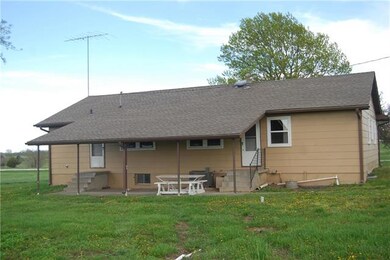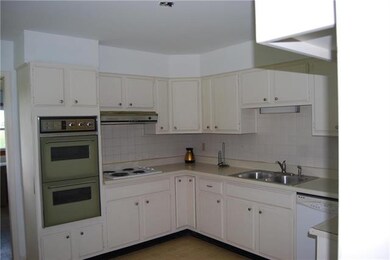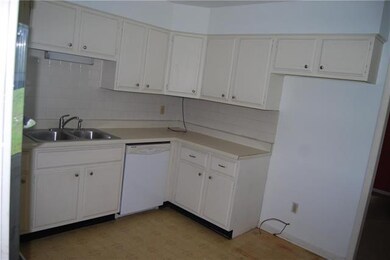
36080 Pleasant Valley Rd Osawatomie, KS 66064
Highlights
- Vaulted Ceiling
- Granite Countertops
- Fireplace
- Ranch Style House
- Skylights
- Shades
About This Home
As of February 2025This move-in ready home is on 3.32 acres partial fence with a Ranch style house. New roof with the 30 year shingles. New insulated windows. Basement has the potential for family room and third bedroom and bathroom. Covered patio on back of home to sit and watch the beautiful Kansas sunsets. Your very own windmill to the north of the house that use to pump water to the livestock. BEING SOLD AS-IS
Last Agent to Sell the Property
C21 Pool Realty, Inc License #SP00220282 Listed on: 04/23/2019
Home Details
Home Type
- Single Family
Est. Annual Taxes
- $2,122
Parking
- 1 Car Attached Garage
- Front Facing Garage
- Off-Street Parking
Home Design
- Ranch Style House
- Composition Roof
- Lap Siding
Interior Spaces
- 1,232 Sq Ft Home
- Wet Bar: Linoleum, Carpet
- Built-In Features: Linoleum, Carpet
- Vaulted Ceiling
- Ceiling Fan: Linoleum, Carpet
- Skylights
- Fireplace
- Shades
- Plantation Shutters
- Drapes & Rods
Kitchen
- Granite Countertops
- Laminate Countertops
Flooring
- Wall to Wall Carpet
- Linoleum
- Laminate
- Stone
- Ceramic Tile
- Luxury Vinyl Plank Tile
- Luxury Vinyl Tile
Bedrooms and Bathrooms
- 2 Bedrooms
- Cedar Closet: Linoleum, Carpet
- Walk-In Closet: Linoleum, Carpet
- Double Vanity
- <<tubWithShowerToken>>
Basement
- Basement Fills Entire Space Under The House
- Walk-Up Access
Schools
- Osawatomie Elementary School
- Osawatomie High School
Utilities
- Central Heating and Cooling System
- Heating System Uses Propane
- Septic Tank
Additional Features
- Enclosed patio or porch
- 3.32 Acre Lot
Listing and Financial Details
- Assessor Parcel Number 1662300000001000
Ownership History
Purchase Details
Home Financials for this Owner
Home Financials are based on the most recent Mortgage that was taken out on this home.Purchase Details
Home Financials for this Owner
Home Financials are based on the most recent Mortgage that was taken out on this home.Similar Homes in Osawatomie, KS
Home Values in the Area
Average Home Value in this Area
Purchase History
| Date | Type | Sale Price | Title Company |
|---|---|---|---|
| Warranty Deed | -- | Eland Title | |
| Warranty Deed | -- | Security First Title |
Mortgage History
| Date | Status | Loan Amount | Loan Type |
|---|---|---|---|
| Open | $330,560 | VA | |
| Previous Owner | $90,000 | New Conventional | |
| Previous Owner | $120,369 | New Conventional | |
| Previous Owner | $120,369 | New Conventional |
Property History
| Date | Event | Price | Change | Sq Ft Price |
|---|---|---|---|---|
| 02/21/2025 02/21/25 | Sold | -- | -- | -- |
| 01/22/2025 01/22/25 | Pending | -- | -- | -- |
| 01/03/2025 01/03/25 | For Sale | $339,999 | +136.9% | $172 / Sq Ft |
| 10/18/2019 10/18/19 | Sold | -- | -- | -- |
| 06/08/2019 06/08/19 | Pending | -- | -- | -- |
| 05/26/2019 05/26/19 | Price Changed | $143,500 | -19.2% | $116 / Sq Ft |
| 04/23/2019 04/23/19 | For Sale | $177,500 | -- | $144 / Sq Ft |
Tax History Compared to Growth
Tax History
| Year | Tax Paid | Tax Assessment Tax Assessment Total Assessment is a certain percentage of the fair market value that is determined by local assessors to be the total taxable value of land and additions on the property. | Land | Improvement |
|---|---|---|---|---|
| 2024 | $2,798 | $28,763 | $4,475 | $24,288 |
| 2023 | $2,755 | $27,394 | $4,130 | $23,264 |
| 2022 | $2,346 | $22,410 | $4,040 | $18,370 |
| 2021 | $2,343 | $0 | $0 | $0 |
| 2020 | $2,237 | $0 | $0 | $0 |
| 2019 | $2,166 | $0 | $0 | $0 |
| 2018 | $2,122 | $0 | $0 | $0 |
| 2017 | $2,028 | $0 | $0 | $0 |
| 2016 | -- | $0 | $0 | $0 |
| 2015 | -- | $0 | $0 | $0 |
| 2014 | -- | $0 | $0 | $0 |
| 2013 | -- | $0 | $0 | $0 |
Agents Affiliated with this Home
-
Tyler Wright
T
Seller's Agent in 2025
Tyler Wright
Clinch Realty LLC
(913) 472-2463
109 Total Sales
-
Tyson Bothof
T
Buyer's Agent in 2025
Tyson Bothof
Compass Realty Group
(816) 280-2773
38 Total Sales
-
Mark Clark

Seller's Agent in 2019
Mark Clark
C21 Pool Realty, Inc
(913) 731-2303
13 Total Sales
Map
Source: Heartland MLS
MLS Number: 2160645
APN: 166-23-0-00-00-001.00-0
- 36645 W 367th St
- 40182 W 379th St
- 0 Indianapolis Rd
- 467 Virginia Rd
- 304 Cedar St
- 0 Indianapolis N A Unit HMS2503911
- 701 5th St
- 0000 W 335th St
- 4608 Cloud Terrace
- 0000 W 363rd St
- 33324 W 355th St
- 41045 W 327th St
- 501 18th St
- 126 Rohrer Heights Dr
- 39635 Pleasant Valley Rd
- 20 Timber Lake Rd
- 599 Utah Terrace
- 33295 Bethel Church Rd
- 39460 Indianapolis Rd
- 513 Brown Circle Dr
